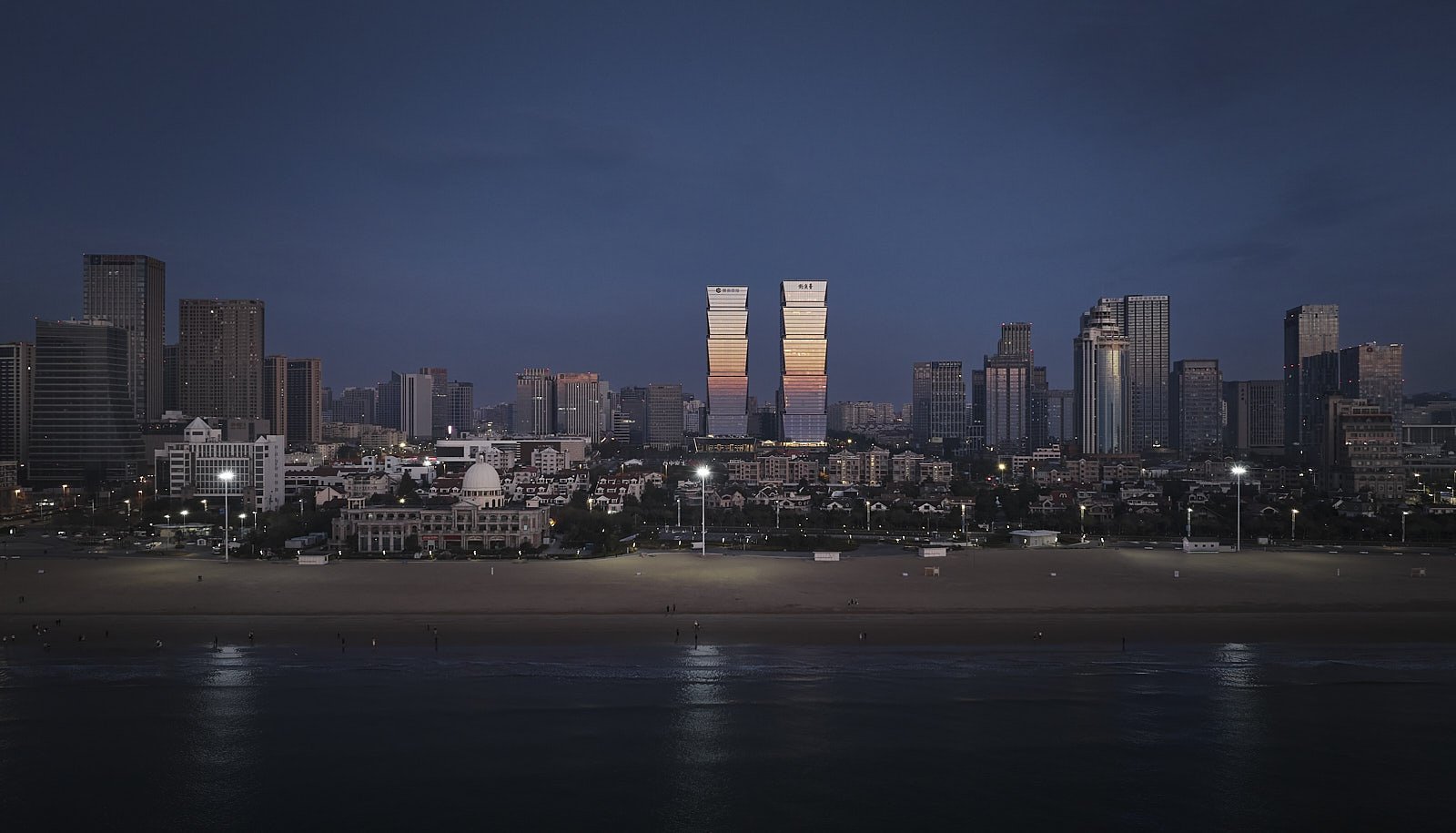
Emulating the Fushan Hill to the west and Laoshan Mountain to the east, Qingdao Financial City features a pair of iconic towers that create a new gateway for the city.
Qingdao Financial City is located centrally in the Qingdao Laoshan District and is an international, mixed-use development at the core of the Jinjialing new financial area. A high-value, regional and cultural landmark, the project consists of Class-A office space and luxury five-star hotels. Qingdao Financial City provides an urban center that balances modernity with timelessness and reinforces strong internal and external connections to the city. The project links directly to a large plaza south of the site, which offers a key gathering place and provides a venue where the client and tenants can host gatherings and festivals.
At 193-meters tall, each tower consists of five glass “jewel” boxes stacked vertically, symbolizing the prosperity of Jinjialing as a new financial center for the Northeast region of China. The glass boxes decrease in height as they ascend, forming a gradated, elegant silhouette. The shape of each box is chamfered at the corners to emphasize the prismatic nature. This design also reduces the wind loads on the tower, increasing their stability. Recessed mechanical floors sit between boxes, allowing for inconspicuous and efficient mechanical ventilation. At the base, a podium connects both towers through roof terraces, a grand ballroom, and dining spaces that sponsor an active mixed-use lifestyle.

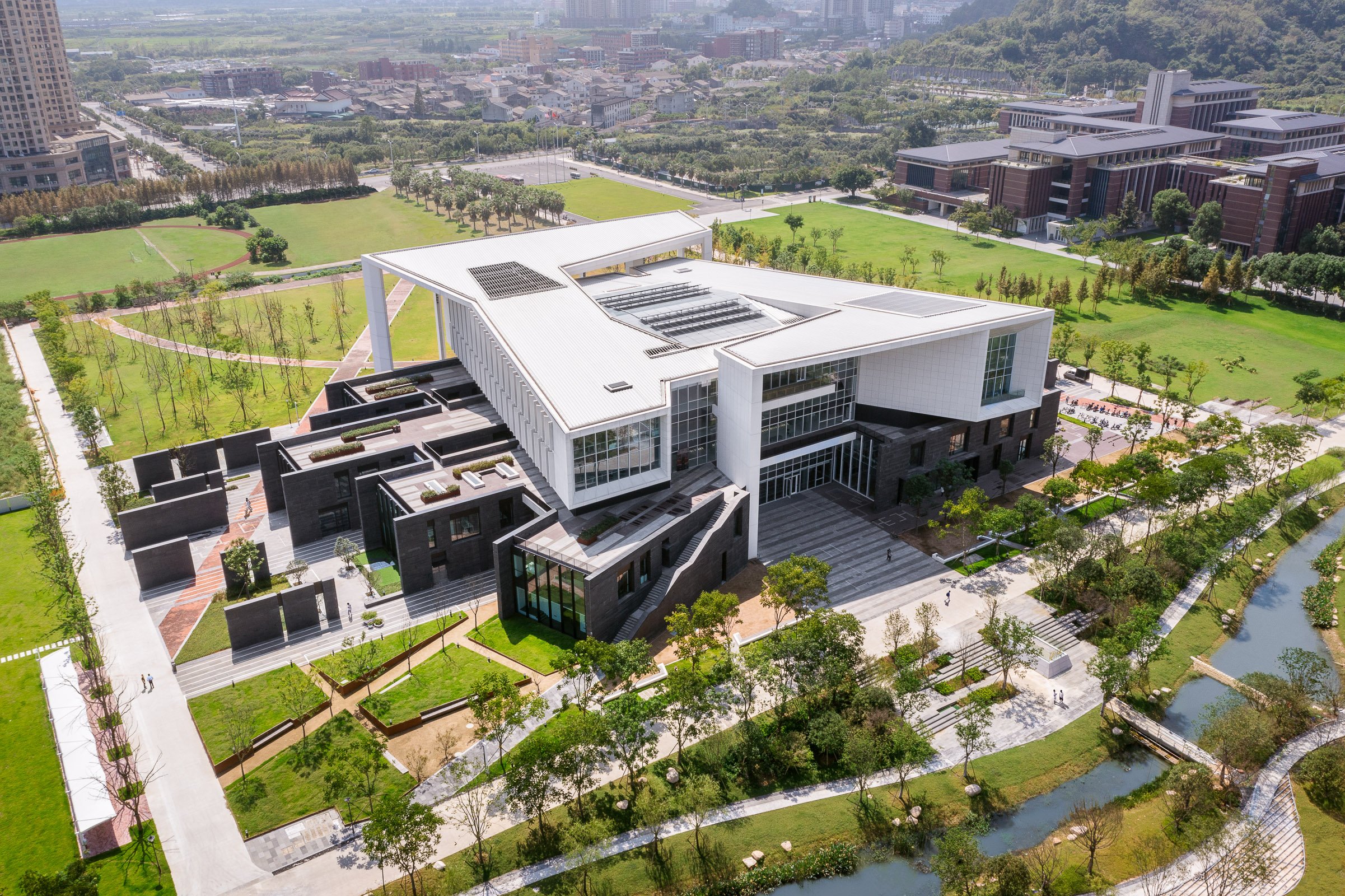
Designed by Moore Ruble Yudell (MRY), Ge Hekai is anchored by an 800-seat central forum at Wenzhou-Kean Univeristy. The building houses the university’s architecture, design, and computer science programs, is made to be occupied by students from around campus. The space features three stories of tiered seating overlooked by open balconies and an overhead bridge connecting the hall’s east and west wings.
The Wenzhou-Kean campus, a 175-acre site surrounded by mountains about an hour south of Shanghai, was created through a master plan by Michael Graves’s office that placed the university’s architecture and design schools (both named for Graves himself) at its center.
Eight oblong “bar” buildings, clad in Angola black granite, form the structure’s three-floor base, hosting community spaces and classrooms, flexible exhibition areas, a makerspace, a digital-media auditorium, and a lakeside café. Punched windows and deep inset ledges emphasize the three-foot thickness of the walls while also providing interior shading and hiding mechanicals and ductwork.
The bars are capped by two striking, daylit studio loft buildings, which form the fourth and fifth floors and offer more traditional architectural design studio spaces. These are fronted with ultra-high-performance concrete (UHPC) sunshades.
As the hall welcomes students from near and far, and from different disciplines across campus, it is on its way to achieving its potential as a campus gathering place and an incubator for the future. “This is a place for architecture, urban and industrial design, and computer science; by the time you put all those things together, you’re talking about the future fabric of society,” says Ruble.
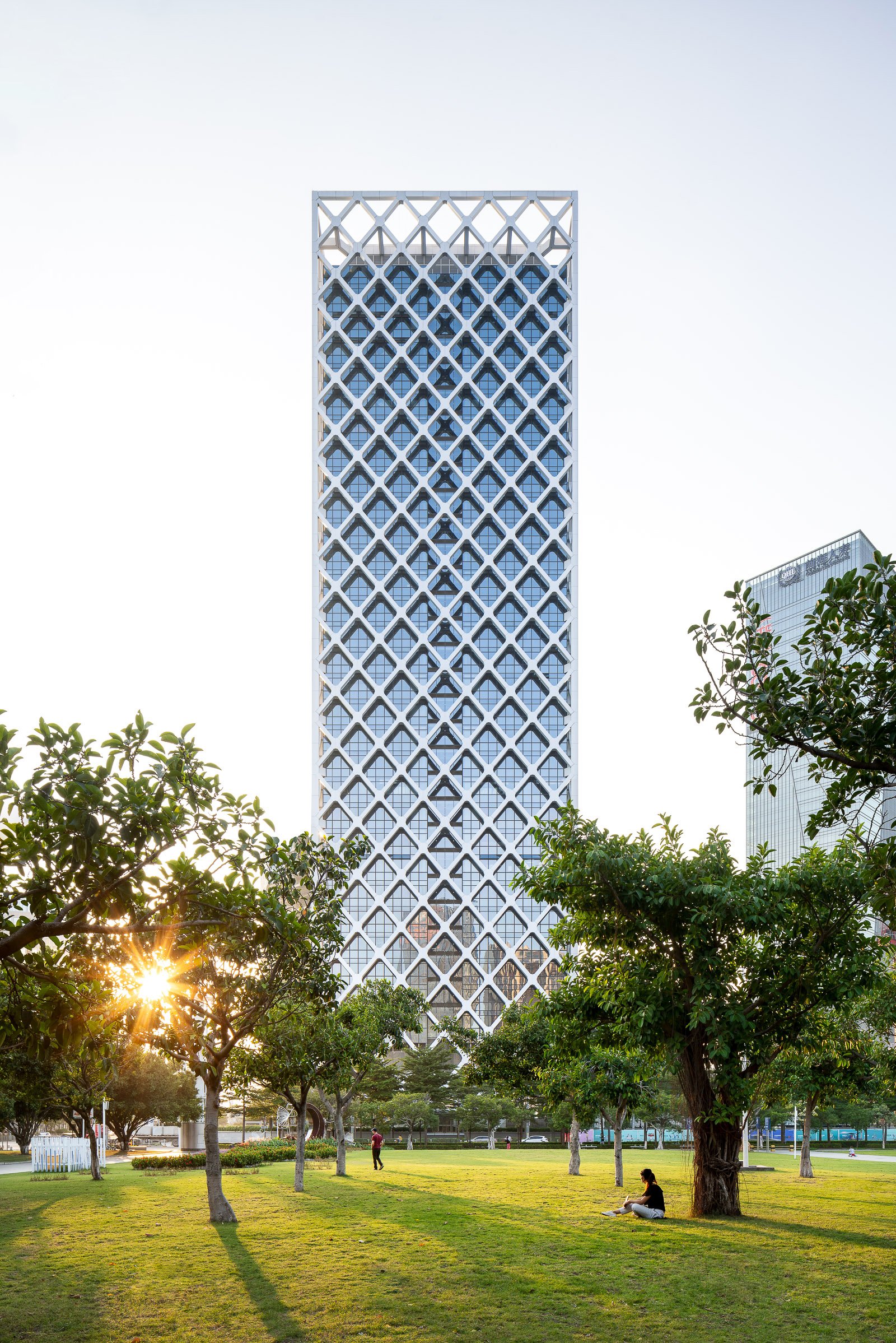
This new 150-meter-tall, mixed-use tower in Bao’an, Shenzhen, will be a world-class benchmark for sustainable design that uses naturally ventilated atria and a column-free external structure.
Vertical atria stretching the full height of the tower's east and west facades will provide ventilation and natural air circulation, improving the building's mechanical performance. Adjacent to a public park, and only three blocks from the sea, the tower will offer inhabitants spectacular views at every floor via the tall atria.
The structure will be an external steel diagrid, a symbol of SOM’s rich tradition of integrating architectural design and structural engineering. The diagrid will be pulled away from the facade, enabling flexible and column-free interior office space. It also will provide solar shading.
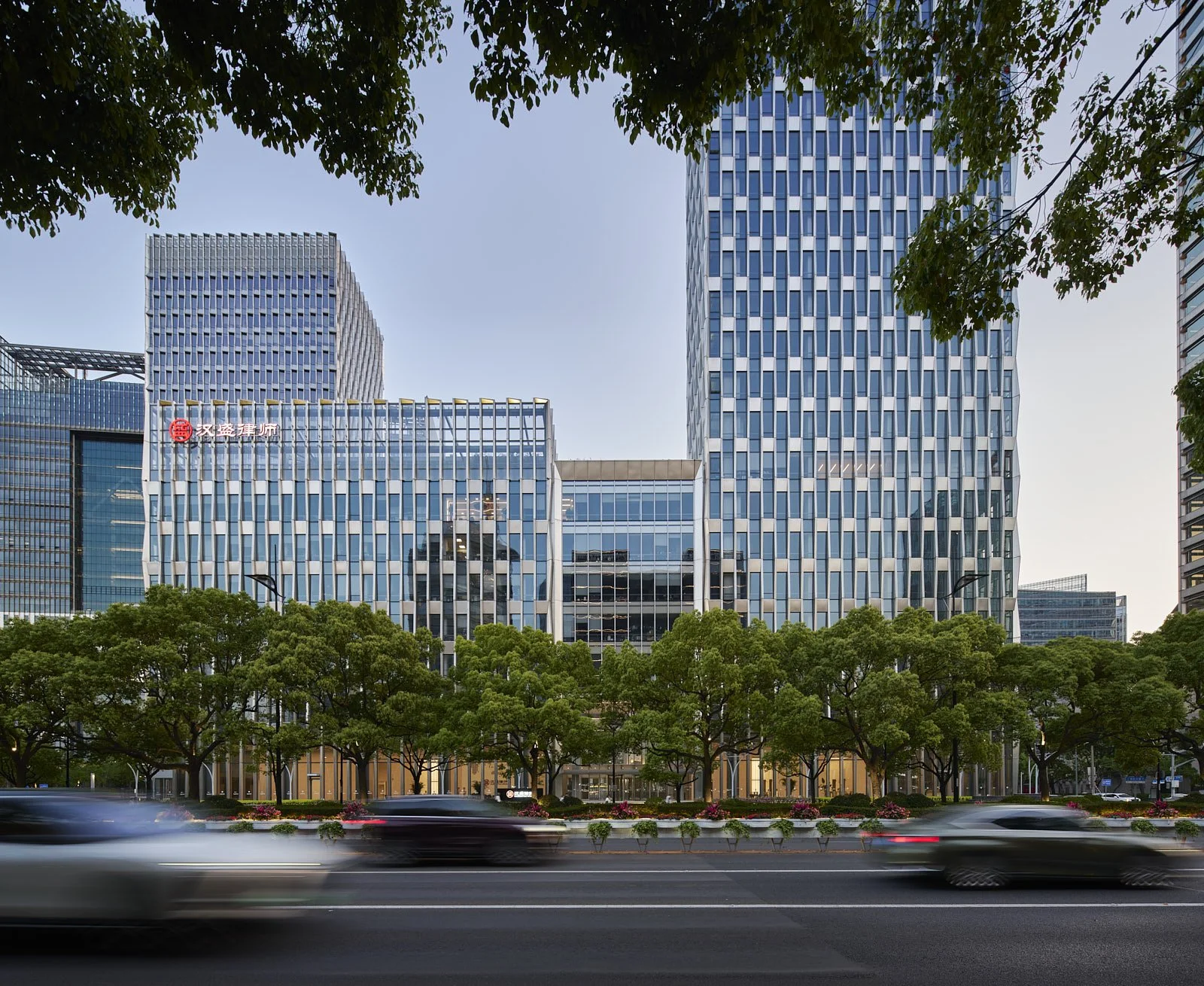
Comprising five towers connected by walkable plazas and public spaces, this major commercial development is unusual for its multi-building, human-scaled approach—a contrast to the typical Shanghai superblock.
An urban-scale development creates civic value
Lujiazui Capital Plaza is located near the endpoint of Century Avenue, the main thoroughfare in Shanghai’s Pudong financial district. Seeking to connect the dense financial district to the north with Century Plaza to the south, a cultural district of parks and museums, SOM took an urbanistic approach to planning the development. With five buildings arranged around a network of plazas and public spaces, the site planning strategy reflects a deep attention to the public realm. The design invites pedestrians in, with routes that cross through the site to provide links between surrounding districts and to nearby transit stations.
178,000 square meters of office space are distributed across five buildings of varied heights and scales. The smaller building footprints create a unique offering within the Shanghai commercial office market, with the flexibility for tenants to lease spaces ranging from a single floor to an entire building. Open, column-free floor plans that allow for flexible office layouts or multi-suite configurations, while the building cores are offset to optimize views of Century Avenue and Century Park.
Inspired by classical Chinese garden design, the landscaped plaza at the center of the development is both a ceremonial entrance to the development and a welcoming public gathering space. These thoughtfully shaded outdoor spaces offer a quality of civic space rarely found in new developments in Pudong.
High-performance facade system
The five buildings are unified, aesthetically, by a distinctive facade system. Taking inspiration from traditional masonry and wood screen structures, the facade design is a deep, three-dimensional lattice that shades the building interiors from the sun while allowing for daylight and views. Composed of a series of staggered, tapered fins and projecting spandrel covers, the steel-and-glass facade expresses a strong, powerful geometry. Calibrated to the site and climate, the lattice is oriented to protect from solar heat gain throughout the day. As a result, no blinds or window treatments are needed—and the buildings’ cooling needs are reduced by up to 33 percent.
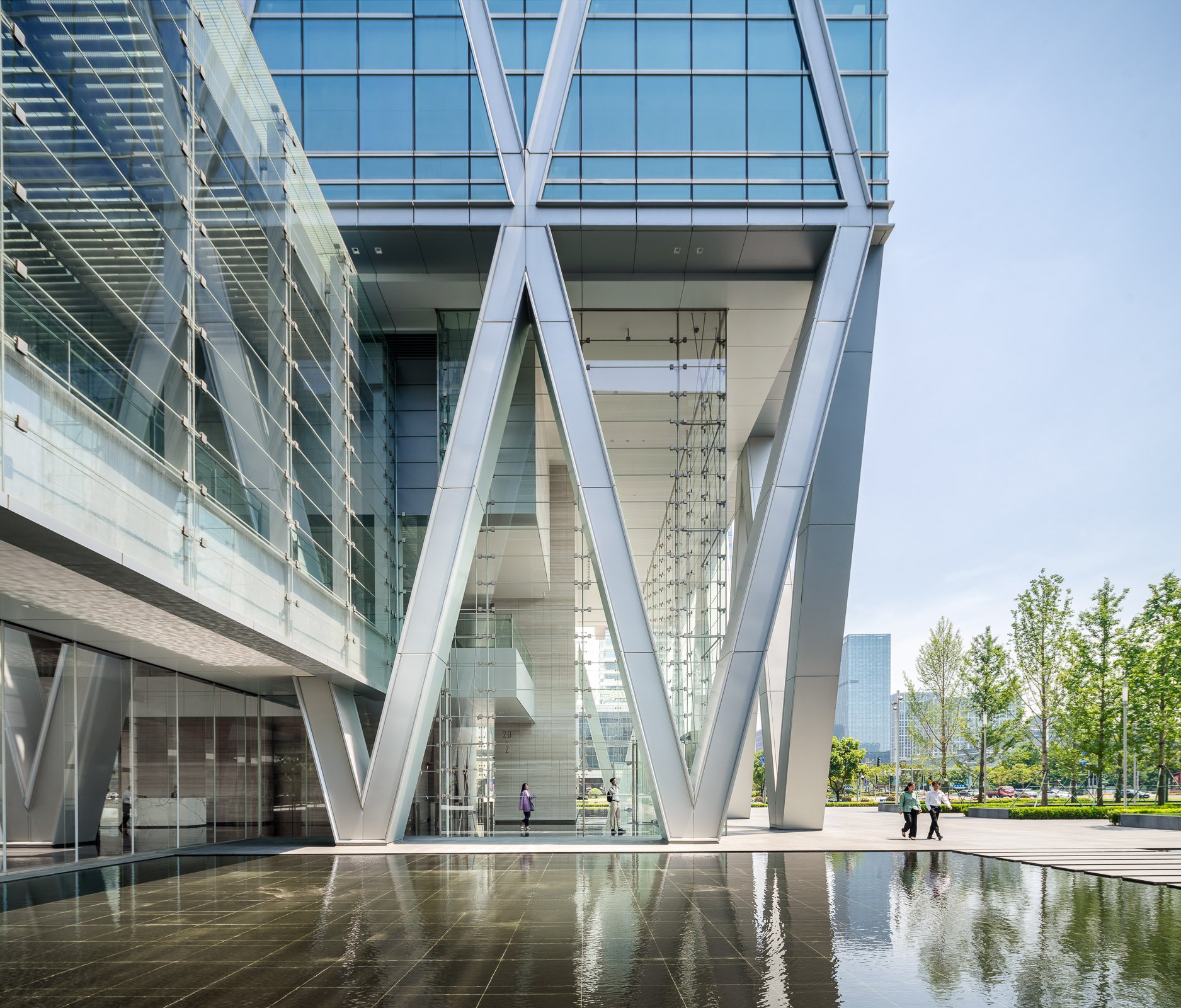
Guohua Financial Tower, a 45-story office high-rise and adjacent four-story mixed-use podium, is set to rise in Ningbo, China. As a model of simplicity, sustainability, and urban connectivity, the complex propels the evolution of a dynamic central business district in the port city.
Situated along a prominent east-west boulevard in East New Town, the site’s new public spaces are organized to draw tenants and visitors from all directions. A plaza features highly visible public art, and the low-rise building’s primary functional spaces are lifted to create an inviting open-air courtyard whose light-filled terraces, waterfalls, and serene reflecting pool demand attention. A spacious glass atrium directly connects the retail court to the office tower’s lobby, which enjoys an equally strong and welcoming 360-degree presence.
Guohua Financial Tower’s skyscraper is highly efficient in plan and execution. A visible steel-and-concrete diagrid creates a memorable diamond pattern for the facade; it also reduces structural stress on the building’s core, enabling it to occupy less space at the middle and upper floors and allowing office plans to be open and flexible throughout.
Underscoring the entire project’s commitment to sustainable workspace, the tower contains two multistory sky gardens. Here, natural and mechanical systems interact in an innovative fashion, as living walls provide natural filtration for the air circulating throughout the building. These vegetated surfaces also figure into a circuit that filters rainwater for irrigating landscaping and replenishing the plaza’s reflecting pool. The high-performance design of Guohua Financial Tower targets both LEED® Gold and China’s Three Star certifications.
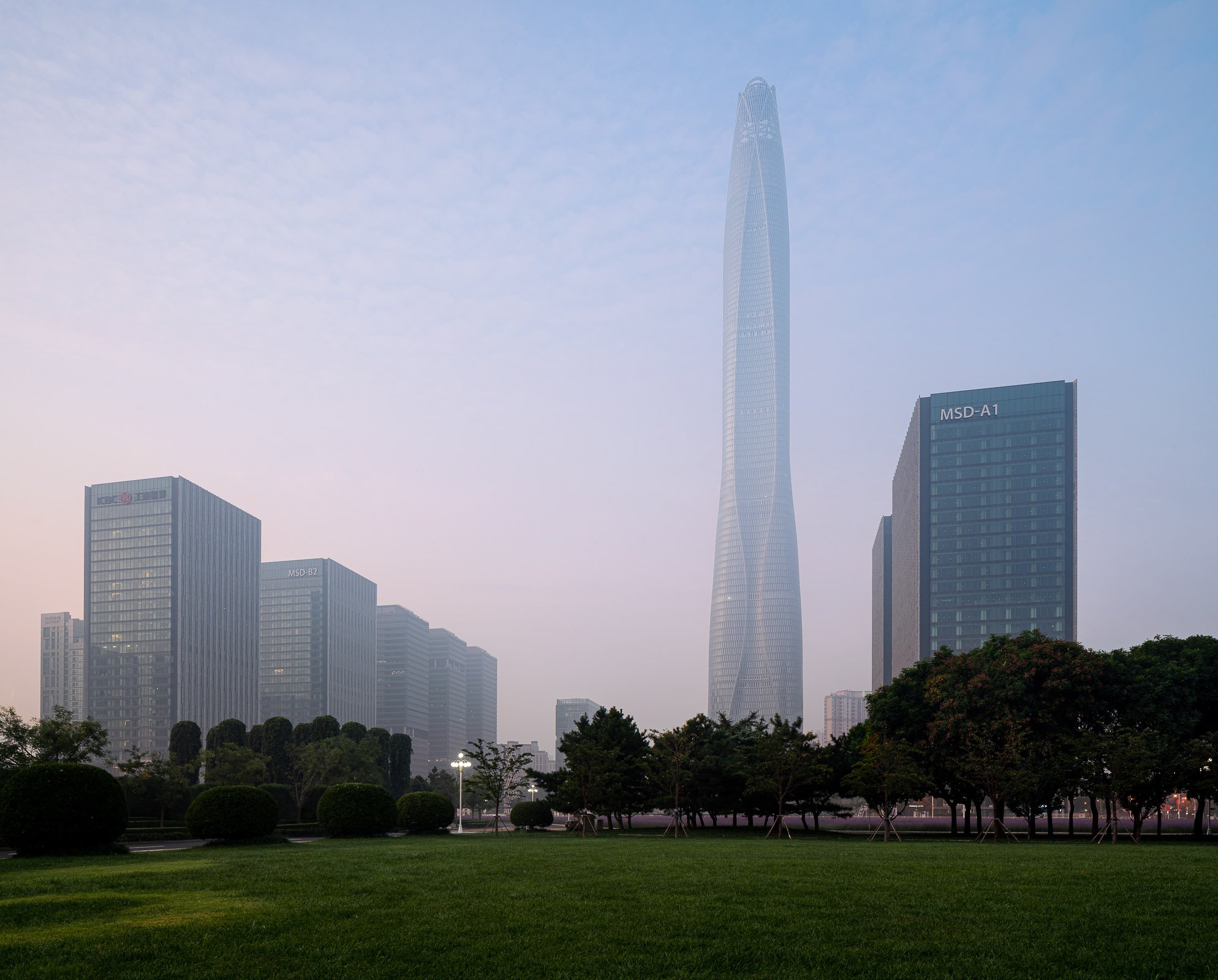
The Tianjin CTF Finance Centre is located in the Tianjin Economic-Technological Development Area (TEDA), an outer district of Tianjin, China. The design uses undulating curves to subtly express three programmatic elements while presenting a bold monolithic expression on the skyline. The 530-meter-tall skyscraper will house office space, luxury serviced apartments, and a hotel.
By stacking reducing floor plates, the tower tapers dramatically to minimize the surface area exposed to wind, sun, and moisture. The gently undulating curves of the façade subtly denote the integration of the three distinct programs within a singular smooth object. Square in plan with rounded corners, the floor plate geometry enables unique interior fit-outs and customization options for occupants. Research by the architect has shown that lateral forces due to vortex shedding can be controlled by tapering the vertical profile of the tower and softening any sharp corners in plan. The building’s aerodynamic shape greatly reduces this vortex shedding by “confusing the wind” and disrupting the opportunity for any resonating wind forces and loads on the structure.
The softly curving glass skin integrates eight sloping megacolumns that follow a lyrical line connecting the centers and corners of all four elevations. These curving megacolumns increase the structure’s response to seismic concerns and are integral to both the gravity and lateral systems. They are effective in increasing the stiffness of the building’s perimeter frame, consequently attracting a larger portion of the seismic forces in compliance with the Chinese code requirements.
The façade reinforces the curvature of the tower form and creates a shimmering texture over the building’s surface. The crystalline-like curtain wall stretches from the suspended glass canopies at each of the lobbies to the dematerialized, megacolumn-looped crown and presents a bold expression of a comprehensive, integrated design on the Tianjin skyline.
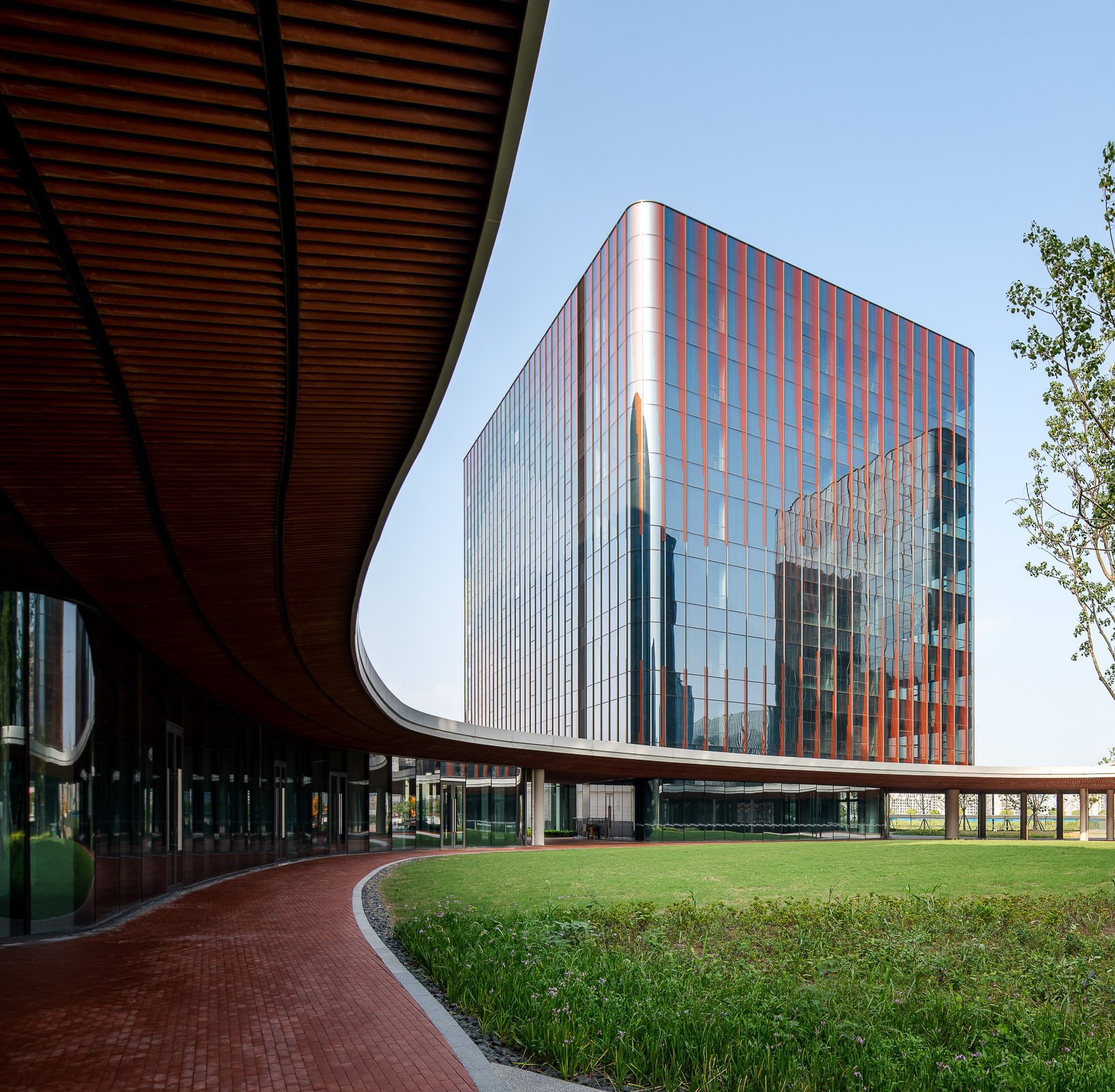
Positioned on reclaimed land and next to a major global shipping route, the highly connected Lingang Sci-Tech City is the first of its kind in Shanghai’s Lingang Special Area. It showcases the innovative vision of Shanghai Lingang Technology & Innovation City Economic Development Company. The 78896.7-square-meter multi-tenant R&D community features a winding loop that connects the six buildings on the innovation campus, creating a greenery-filled space that stimulates synergy and sharing. Two types of core positions are applied to accommodate the needs of diverse tenants. The modern glassy curtains walls of the buildings are decorated with poetic wave-pattern fins — an architectural characteristic echoing the community’s seaside location.
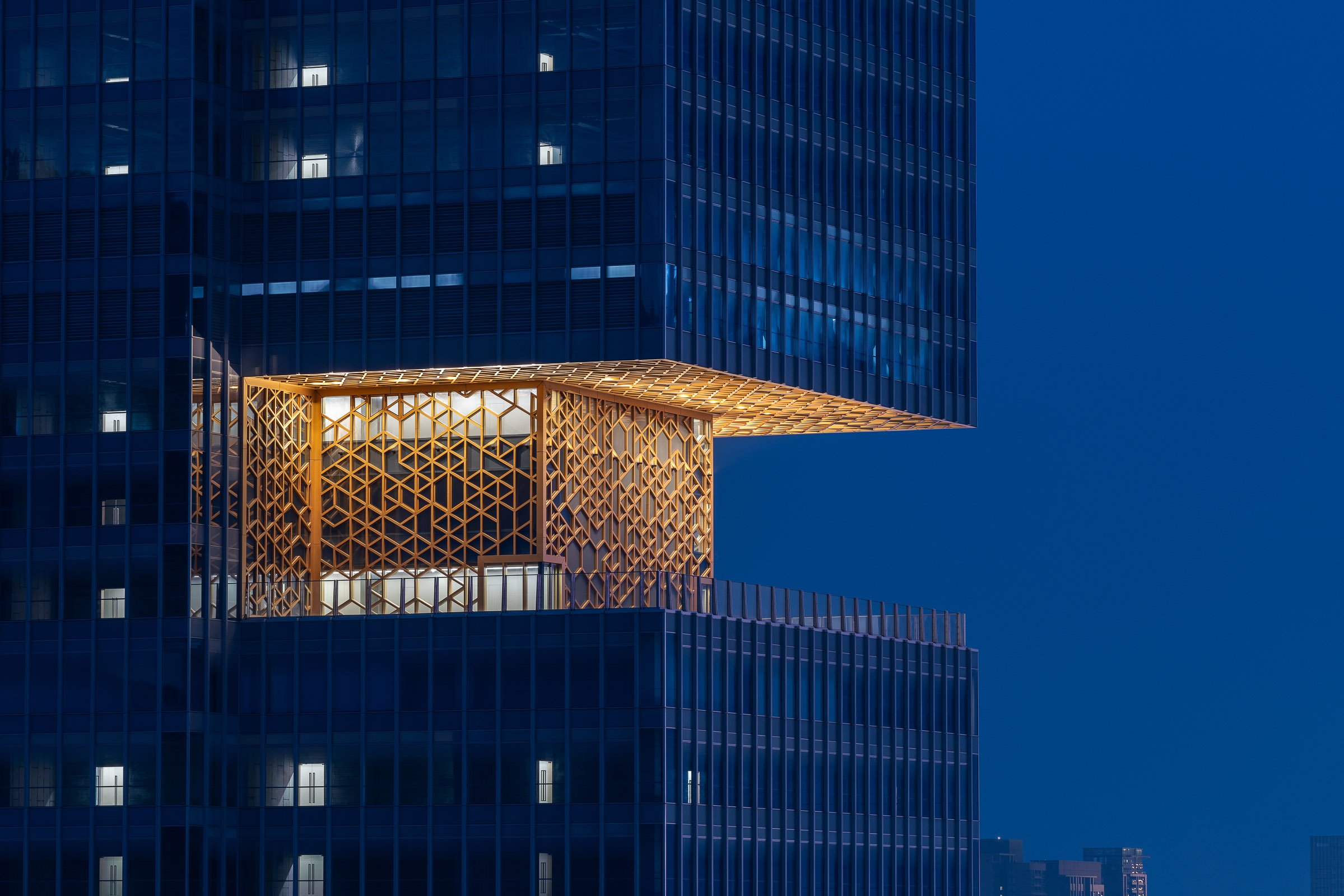
Shekou is defined by a mixed landscape. Mountains and sea, an industrial fabric from the early economic reform era, and recent skyscrapers form a dynamic context. Prince Plaza is located in Shekou’s Sea World district—a unique coastal zone in Shenzhen backed by the Nanshan Mountains and facing the Shenzhen Bay, abundant in public outdoor spaces. The 200-metre mixed-use podium tower at once connects with Shekou’s latest commercial developments, its industrial past, and its everlasting natural environment.
The site falls on Shekou’s most prominent view corridor that runs from the mountains to the sea. Prince Plaza takes full advantage of the view corridor without obstructing it. The tower is an ensemble of four bars attached to a central core. Three sky decks—highlighted by a hexagon-patterned facade inspired by hills and waves—are viewing platforms open to vistas of the mountains and the sea. Designed for use by both tenants and public, they add to the collection of the public outdoor spaces in the coastal Sea World district.
The sky decks break down the otherwise monolithic 60,000 m2 tower into four bars of different sizes that respond to architecture of distinctive scales in the surroundings. The two bars on one side are slightly set back to increase the perimeter or each floor plate, allowing more natural light into the office space. The tower’s fluted façade, with extra wide glass panels, enable office tenants to visually connect with the mountains and the sea, while further bringing lightness to the slender vertical bars.
A 40,000 m2 podium mall occupies the full length of the orthogonal site to maximise street level retail frontage. Different than typical enclosed shopping malls, Prince Plaza’s podium mall has a porous façade and a roof terrace— an extension of the existing commercial and recreational offerings of the Sea World district.
A prominent opening— marked by a similar façade as the sky decks—is created at the location through which the view corridor runs. Underground levels of the mall are integrated with two metro lines that connect Prince Plaza to the rest of Shenzhen.
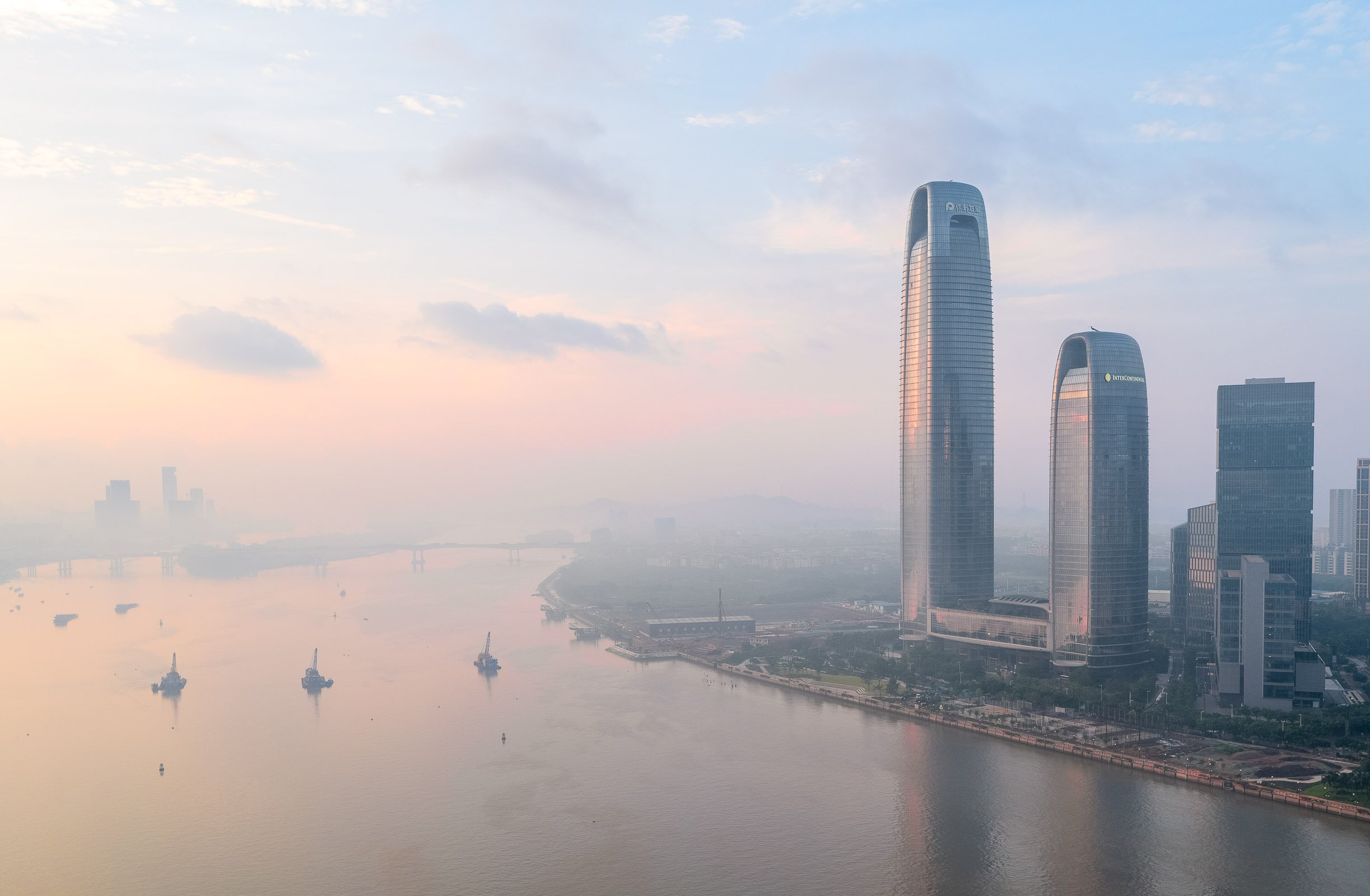
Poly Skyline Plaza is a mixed-use complex that embraces the spirit of its place in Pazhou, an emerging commercial district in Guangzhou. At this significant site along the Pearl River, the design responds to the region's challenging climate and to the commercial demands of its office, hotel, and residential components. Two towers are distinguished by their aerodynamic forms, an interplay of convex and concave curves oriented to maximize views and improve wind performance.
The 63-story office tower is configured as a highly efficient workplace with spectacular views of the river and countryside. The 39-story hotel and residential tower follows a similar massing strategy with a smaller floor plate. The fluid exterior form and expression contrasts with the adjacent green countryside, while evoking the flowing Pearl River. Linked by a podium that contains hotel amenities, the pair of towers creates a landmark for the district.
The basic geometry of the office tower is a tapered, rounded square plan, with convex facades at the east and the west and subtle concave facades at the north and south. Sculptural apertures at the top of each tower are designed to further reduce wind forces, accommodate wind turbines, and provide dramatic indoor and outdoor meeting and lounge spaces. The six-story podium includes a hotel function room and restaurants with riverfront and garden views, as well as a pool enclosed by an undulating, clerestory-lit roof.
A transparent facade visually connects the elegant lobby, reception, and lounge areas with the lush landscaped grounds. The curtain wall consists of clear, low-e coated insulated glazing with minimal frames. Cut into this smooth facade are continuous horizontal slots to create a natural ventilation cavity. By extending the exterior wall glass below the stack joint and recessing the spandrel panel, this cavity allows air to flow into the interior space via a ventilator located above the finish floor. The extended panel also shields the cavity from water infiltration during high wind seasons.
On the east and west facades, perforated metal sunshades provide solar protection and reflect light onto the interior ceilings. The high-efficiency HVAC system features full economizer capacity. This integrated mechanical and exterior envelope design improves indoor comfort, while reducing the tower’s energy consumption by an estimated four percent compared to the ASHRAE 90.1.2007 baseline.
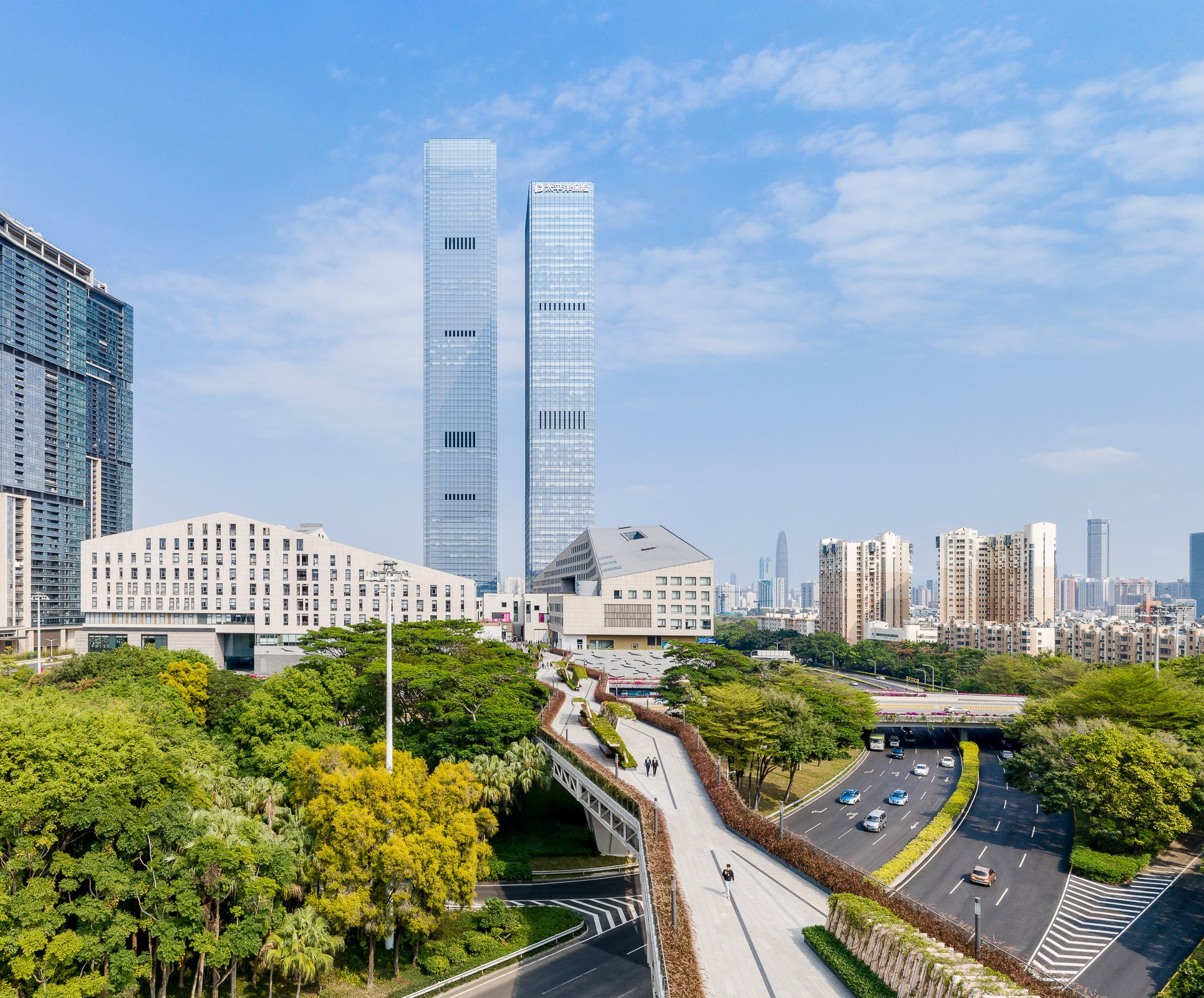
A new destination located just north of Shenzhen’s main central business district, this mixed-use development features two landmark towers, a ballroom pavilion, and a large elevated pedestrian park that connects the hills of the city’s two major parks: Lotus Hill Park to the southwest and Beacon Hill Park to the northeast. An enlivened podium provides a variety of retail experiences, including a large indoor mall and a small-scale shopping village.
Designed with an emphasis on elegance and simplicity, the towers are a timeless addition to the Shenzhen skyline. In order to provide world-class office spaces, the design incorporates flexible floor plates, highly efficient systems, and unobstructed city views—all features that greatly enhance the user experience.
SOM’s architecture and engineering teams collaborated on the design of both signature towers as well as the ballroom pavilion. The taller tower, rising 80 stories and 389 meters, contains office space in the lower floors and a luxury hotel at the top. It is supported by a central core and eight megacolumns at the perimeter, a structural solution which minimizes obstructions and opens up panoramic views. These qualities are further enhanced by the curtain wall design, which incorporates oversized glass on a 3-meter module throughout. The second tower, entirely dedicated to offices, features the same 3-meter curtain wall grid.
The ballroom pavilion features a unique outdoor public terrace that connects to the elevated public green. This 12.5-meter high open-air space frames views of Beacon Hill Park, which lies directly to the east of the pavilion. Two large ballrooms above this terrace offer panoramic views to both the east and west, and restaurants are located on the upper floor. The faceted design of the Pavilion resulted from a structural concept—the folded enclosure to the north, south, and on the roof provides a structural depth which enables the long spans for the ballroom spaces.
SOM also designed the two bridges that connect the site to the parks, which feature a meandering pathway to provide a varied experience along their length. The east bridge descends from the elevated green at a gentle slope, zig-zags across Huanggang Road to the east, and lands amid the tree-filled Beacon Hill Park. The west bridge, with its long spans across Caitian Road, is designed to provide a more protected pedestrian experience. The main pedestrian pathway weaves between successive garden spaces, while the depth of the bridge varies in correspondence with the long spans between columns.
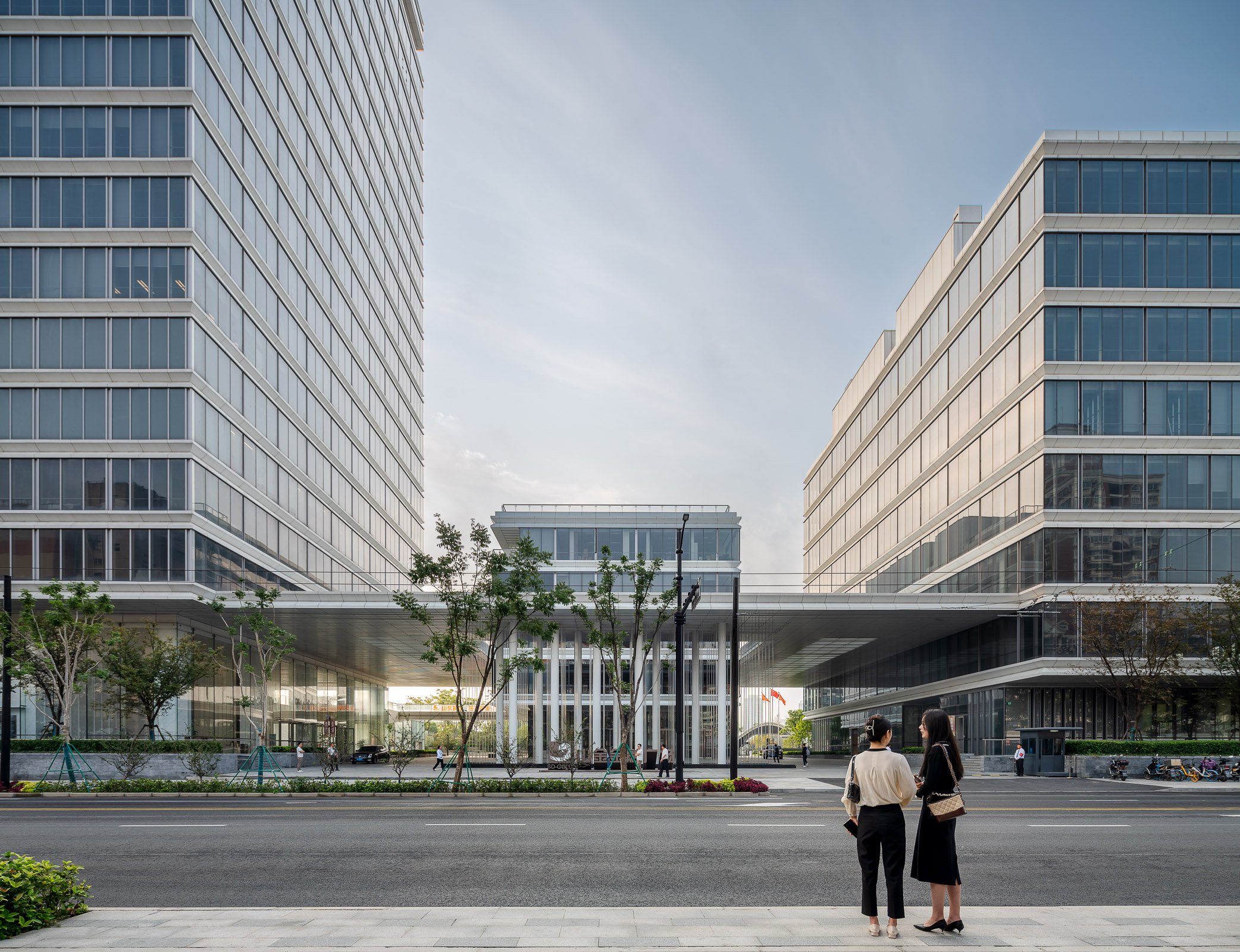
Located alongside Huangpu River in Yangpu District in Shanghai, Shandong Gold Poly Plaza was designed by leading architecture firm SOM. Consisting of four buildings of differing heights, the project covers more than 100,000 square meters.
An exterior bridge connects 3 of the towers and faces the Huangpu river just to the south. Architects pushed back the first floor of each building by 4 meters in order to lower density, creating a more spacious campus.
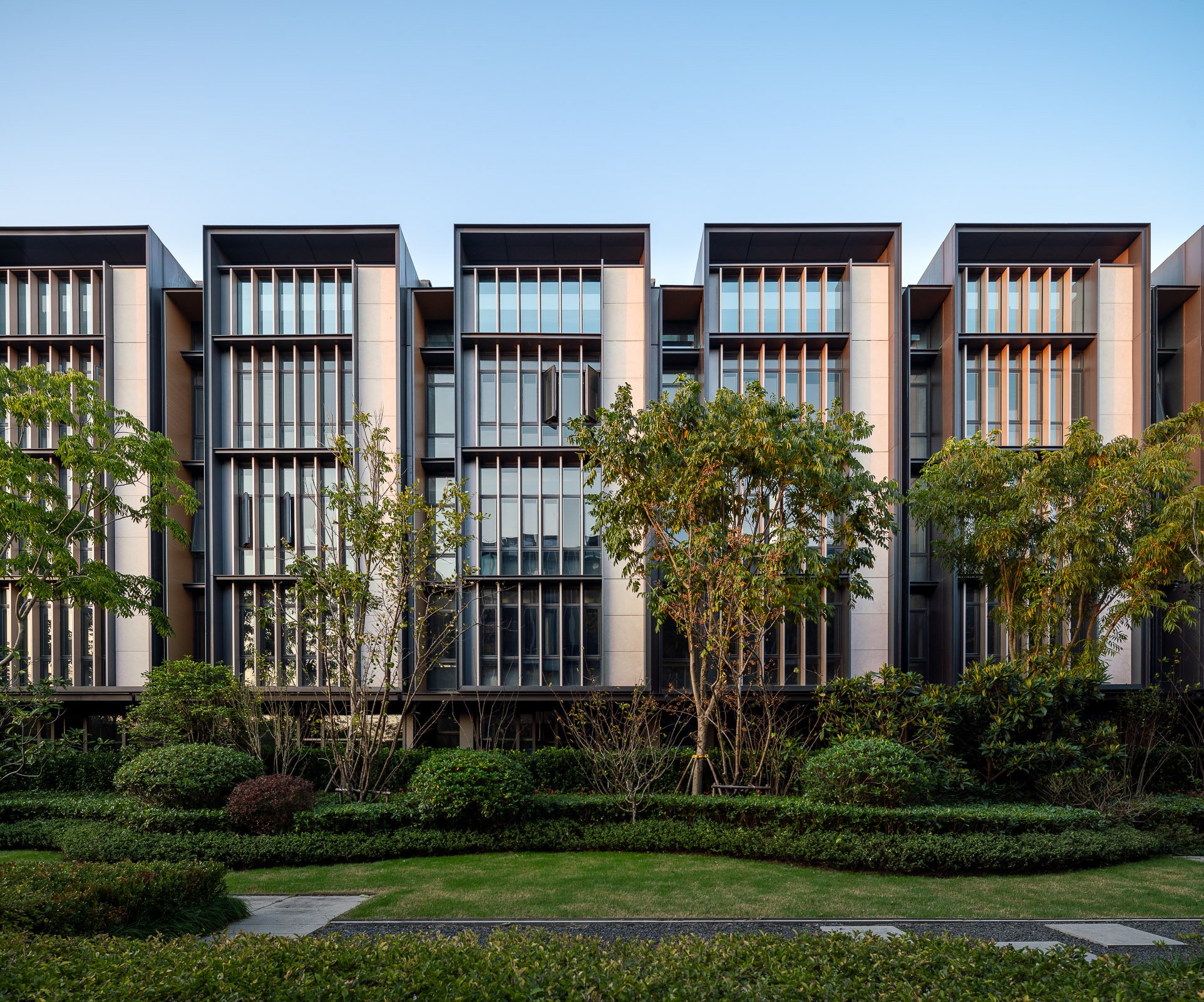
Da Xiang Shan She residential complex is adjacent to Dayangshan National Forest Park in Suzhou, a famous historical city in China. Designed by SCDA.
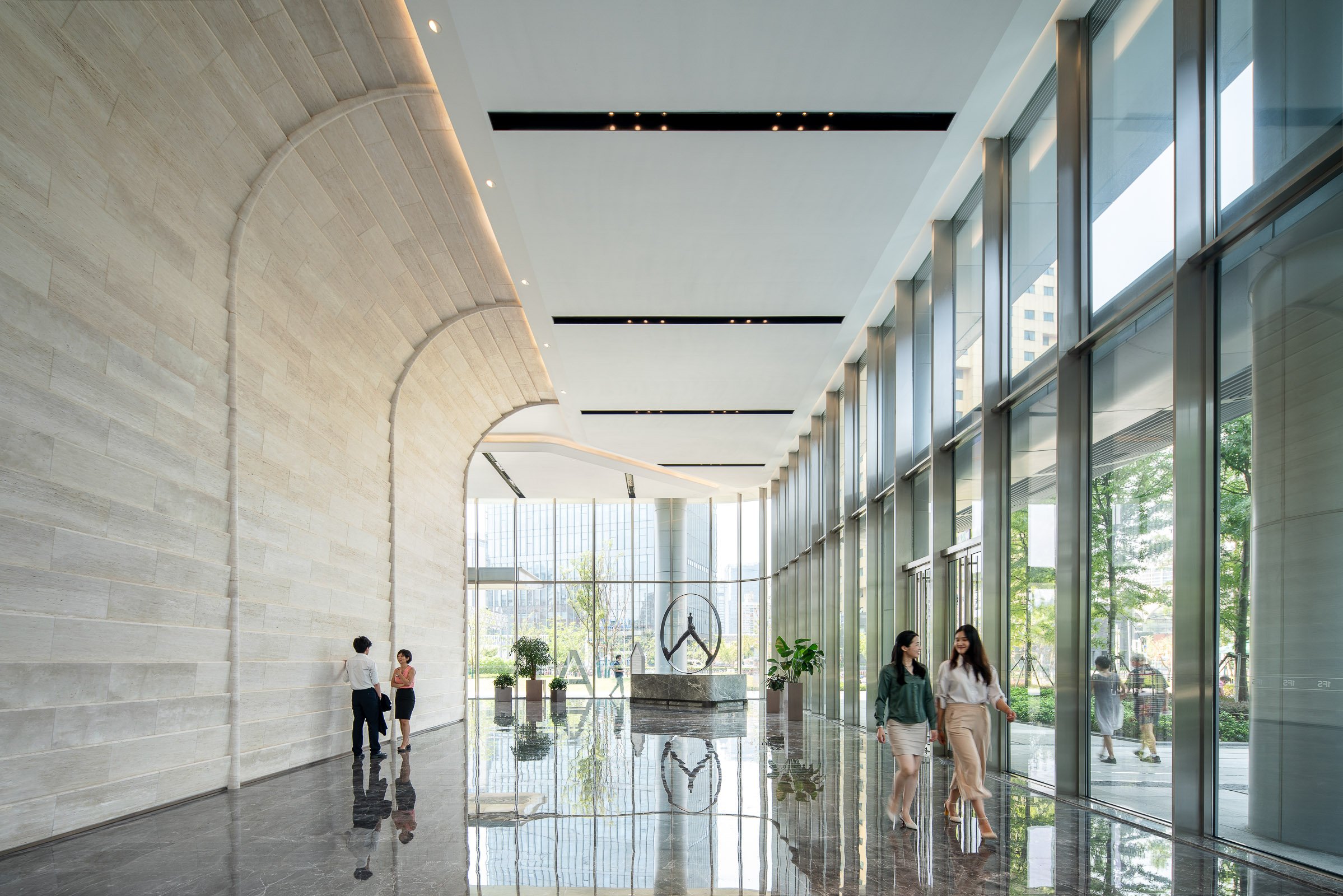
Located in a district north of the Shanghai Train Station, One Financial Street Shanghai is a new central business district made up of a cluster of five office towers. Brewin created an arresting feature installation in the central core of each of the five lobbies with a series of six-meter tall ‘wall-peels’, created by stacking solid bands of bullnose-edged travertine marble.
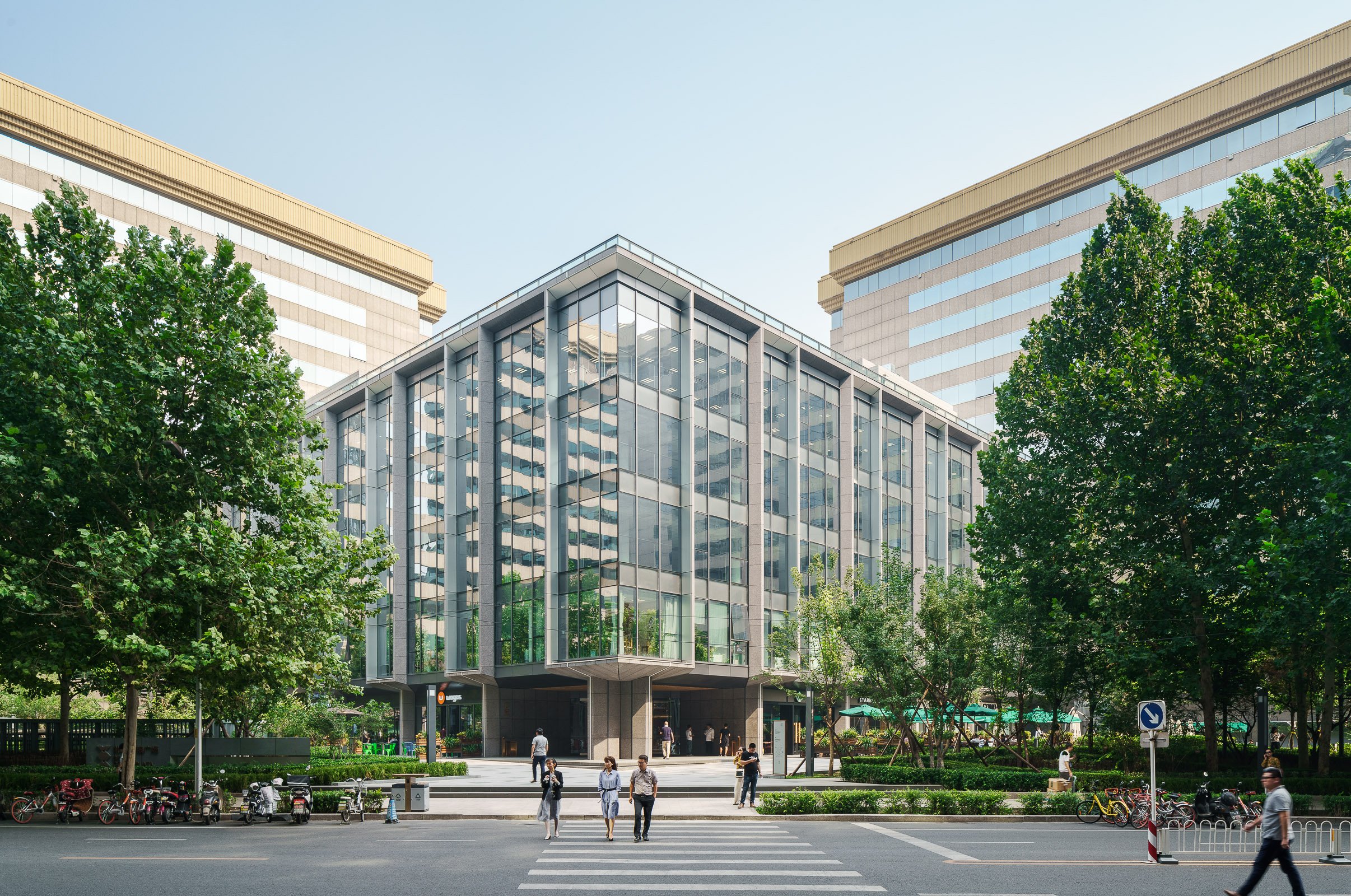
Kokaistudios has completed the architectural and interior design renovation of COFCO Plaza. Built in 1996, the building occupies one of the best locations in Beijing, along Jianguomen street at the cross with Chang’an Avenue, 1km away from the Forbidden City. Two V-shaped fourteen storey office towers cut into the surrounding urban environment at a 45 degree angle. They are linked together by the central square shaped complex, creating a structure with sharp corners and a strong sense of geometry. The re-development focused on "innovation through renovation", a concept that has guided many of Kokaistudios' previous work. The firm strived to enrich the urban fabric by re-purposing and re-examining the potential of existing buildings. The architects worked closely with COFCO to understand the brand in order to translate the culture into a spatial experience.
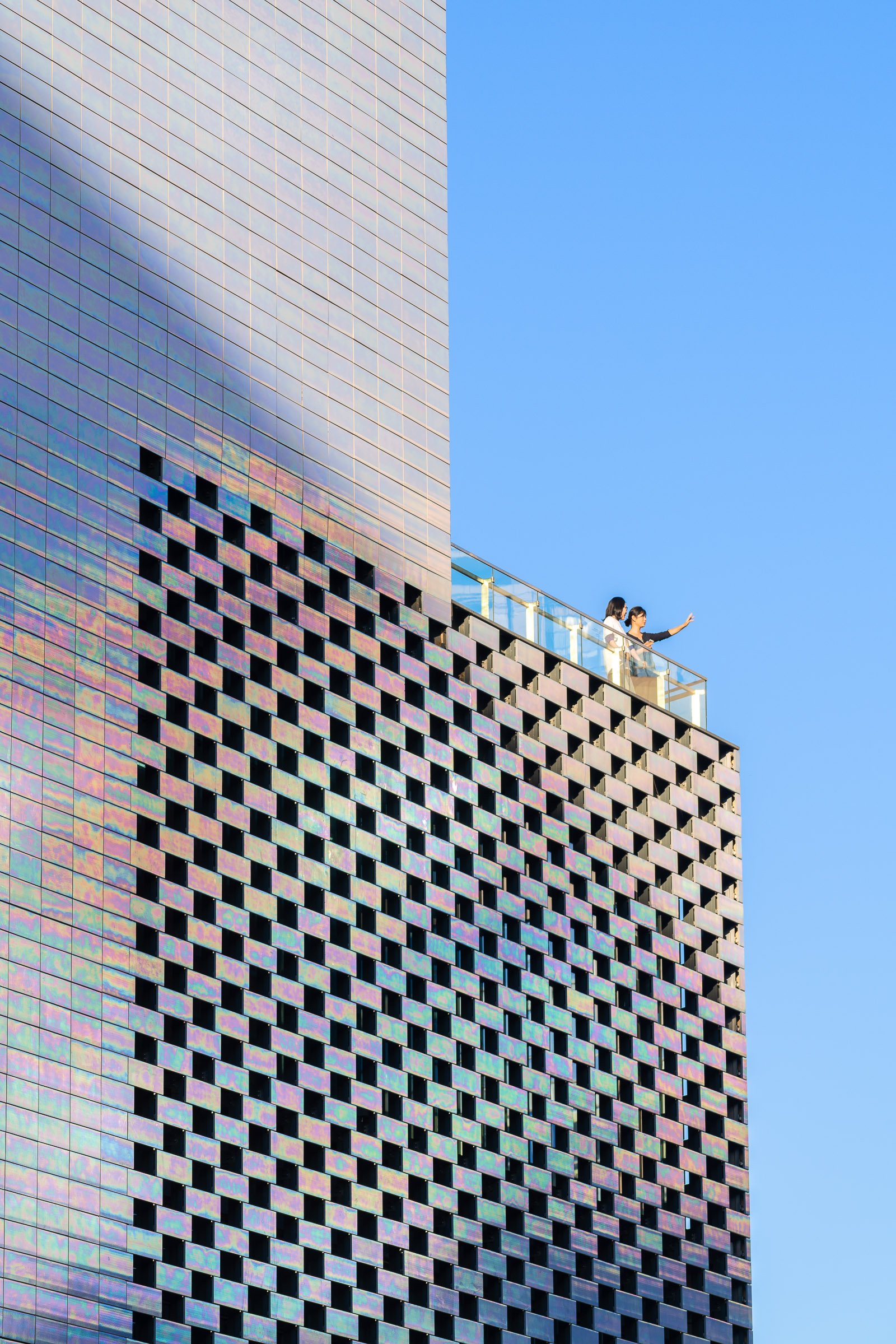
The Beijing KWG·M·CUBE, a 40,000-square-metre shopping centre designed by MVRDV, has completed construction in Beijing. Asked by the client to make the building a visual statement, MVRDV created a multifaceted volume that responds to its surroundings with a pearlescent ceramic façade, which shimmers in a spectrum of colours under changing light conditions.
Located just within Beijing’s innermost ring road, the KWG·M·CUBE is prominently located next to the Beijing Railway Station and near to both the Temple of Heaven to the Southwest, and Tiananmen and the Forbidden City to the Northwest. Given this prime location and the consequent value of the land, the client wanted a building that would stand out from its mostly beige and grey neighbours, while also packing a large amount of space into a relatively small footprint. Contradicting this request were the desires of the city government, whose preference was for a building that would fit in with its muted surroundings on the busy street.
MVRDV was commissioned to design the building’s exterior and responded to these competing hopes with a 7-storey volume that rises to the maximum allowed height of 36 metres—an unusually tall building for this kind of mall. The shape of the building was generated by cutting the volume at various angles to orient the façades to face key locations, such as the railway station and an intersection on the other side of the street, generating a shape that is both contextual and recognizable in its visual presence. It also allowed MVRDV to include open-air terraces on each level, which are symbolically oriented towards landmarks such as the Forbidden City and Temple of Heaven—some visible from the building, others more distant—to root the building in its location.
The building is wrapped in a pearlescent ceramic façade that at different times appears either grey or colourful, creating a subtle façade that does not need large LED screens to stand out and catch the attention of the passers-by. Hand-glazed in China, these tiles were made by applying three layers of glaze to the ceramic, and firing at a different temperature each time.
“We designed the KWG·M·CUBE so that the building continuously displays new patterns and colours. Depending on the weather and light conditions and where you stand, the façade might look subtly grey, or it might shine with all the colours of the rainbow,” says Jacob van Rijs, principal and co-founder of MVRDV. “In this part of Beijing, there are restrictions on architecture and many nearby buildings are completed in shades of grey and beige. Our solution allowed us to do exactly what the client and the city wanted: to create an attractive visual statement in which exuberance and modesty go hand in hand.”
The surface treatment of the façade also breaks up the mass of the building while responding to the light and view requirements of the interior program. While some areas of the surface were required to have blind facades to accommodate the stores behind, other stores are able to use diffuse light to their advantage, and here the ceramic tiles are used in a checkerboard pattern. In other places such as lobbies and cafes, fully glazed facades provide a visual connection between the inside of the shopping centre and the mall.
To accommodate the building’s 7-storey height, MVRDV proposed to split the KWG·M·CUBE shopping centre into two layers: on the lower 3 floors is the daytime shopping centre, which mostly hosts retail stores, while the upper levels feature more restaurants, bars, and cafés, and will truly come alive at night. In order to allow the upper floors to function while the lower floors are closed, an express elevator from the ground level takes visitors up to a second lobby on the fourth floor. To complete this layering effect, a landscaped roof terrace allows visitors to relax outside when the weather is pleasant.
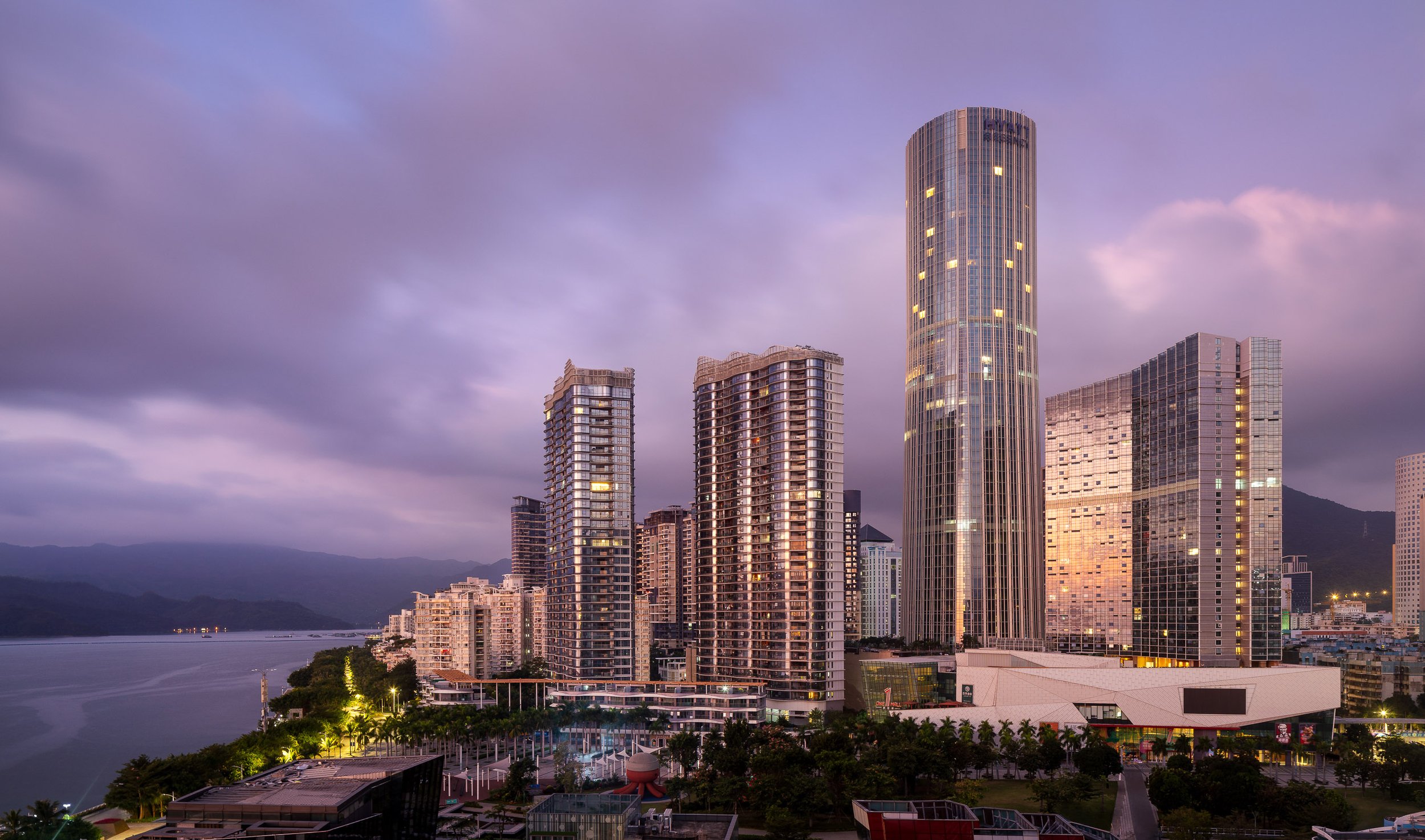
Vanke One City is a large-scale mixed-use development located in the Yantian District of Shenzhen. The project adds a 200-meter office tower, several residential buildings, a five-star hotel, four restaurant pavilions and a three-level shopping complex to the site of an existing government center.
The park at the project’s center will serve as the district’s principal green space, accessible from nearby residences, tourist beaches and beyond. The design highlights the view corridor from the sea to the forested summit of Wutong Mountain, while form and materials throughout Vanke One City play on the surrounding context.
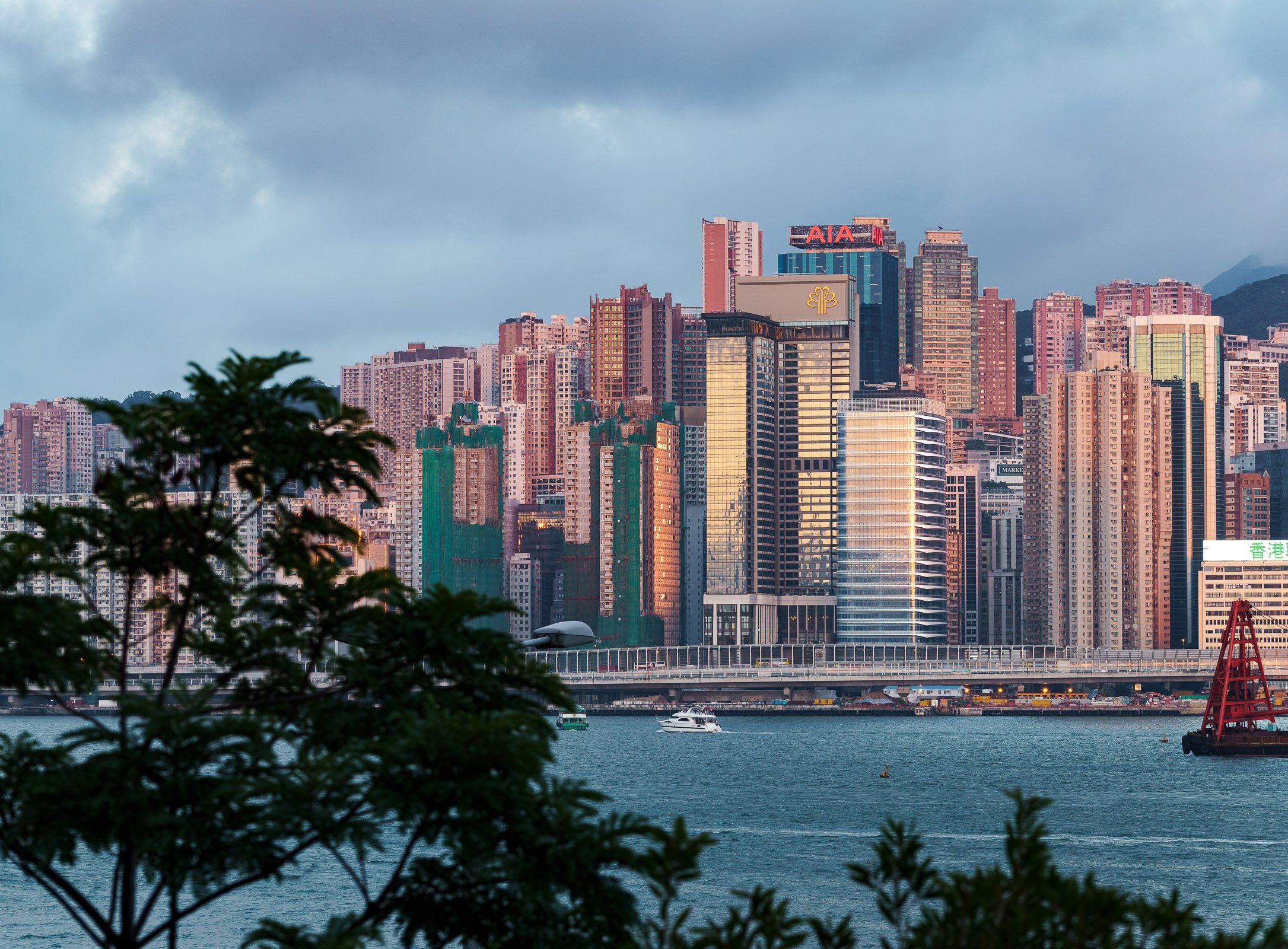
Located in North Point, the eastern district of Hong Kong Island, 18 King Wah Road is a new 23-story office building in Hong Kong and second commission for Pelli Clarke Pelli Architects. 18 King Wah Road commands a striking view of Victoria Harbor and Kowloon Bay, and to the west, PCPA’s iconic International Financial Centre marks the skyline.
In contrast to the density of its urban neighbors, the design of PCPA’s building is airy and buoyant. The triple-height Y-shaped columns that support the base of the tower deliver an exciting visual on the street, announcing the building’s presence. While solid in breadth, they seem to lift the base effortlessly. Metal fins wrap around the crisp glass and steel curtain wall, creating a lively pattern the full height of the building’s compact vertical massing. Each office floor will have spectacular views of the waterfront, Victoria Harbor and Kowloon Bay.
The project meets Gold Well Building Standards, Platinum Asia Regional Intelligent Green Building, and LEED Platinum. Key environmental concerns such as dense urban congestion and extreme afternoon temperatures are addressed. The curved corners of the building allow air to flow continuously throughout the tightly built-up neighborhood. High-performance metal sunshades wrap the exterior of each floor to minimize the effect of the intense solar rays from overheating the interior spaces. The shades are designed to function specifically to the sun’s orientation. On the north-west corner, they extend outwards and downward to mitigate the harsh afternoon sun. On the south-west corner, a second shade extends out to block the higher angled mid-day sun. Concurrently, this second feature acts as a light-shelf that directs daylight deeper into office interiors, significantly reducing the need for artificial lighting.
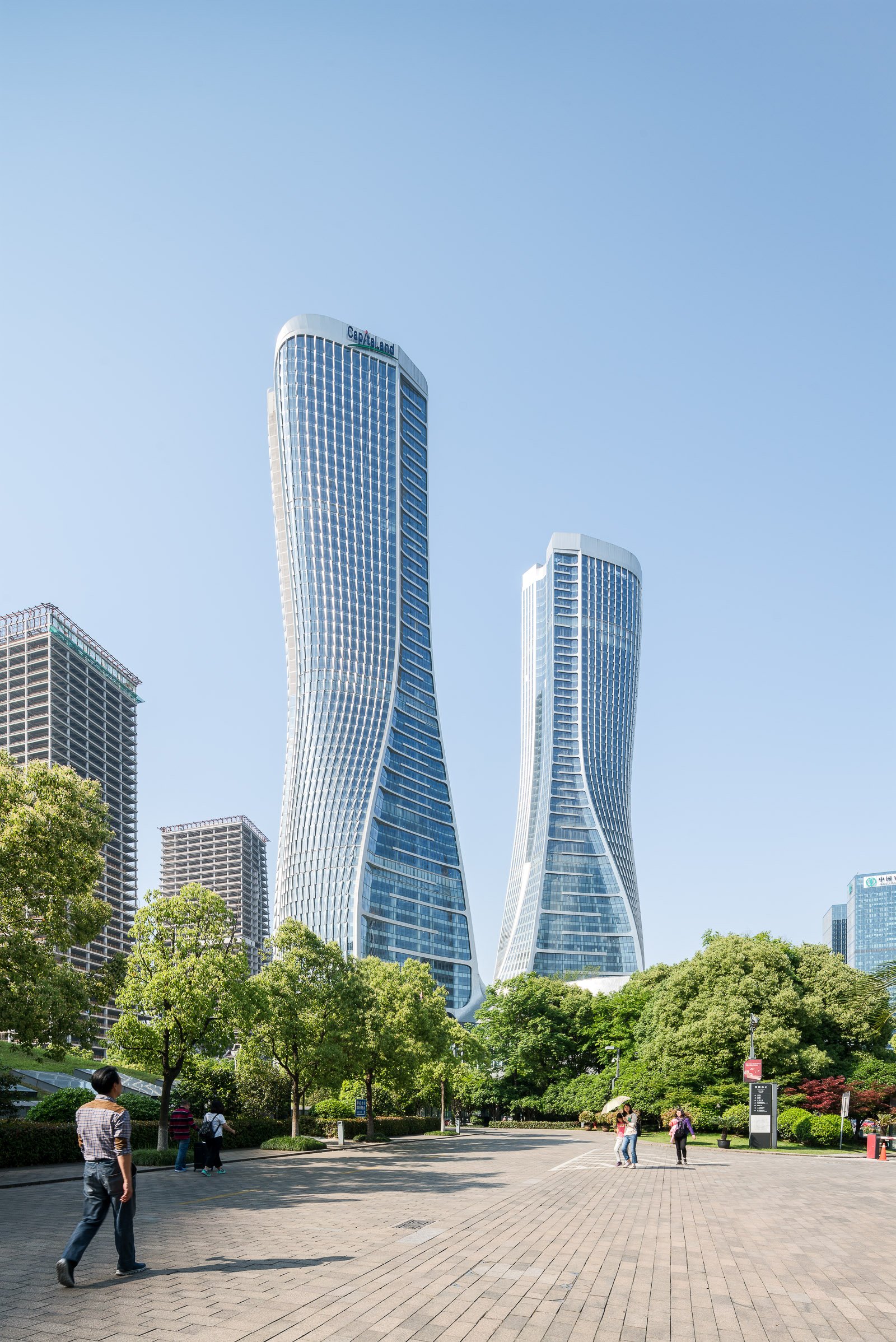
Raffles City is a sustainable urban hub for living, working and leisure located in Hangzhou, one of China's most picturesque cities. Situated 180 kilometres south-west of Shanghai, Hangzhou is one of China's most prosperous cities, especially renowned for its scenic landscapes. Located in Qianjiang New Town near the Qiantang River, this mixed-use development becomes a major landmark along the green axis of the city's new CBD. A rich mix of 24/7 functions occupies almost 400,000m2 within two stremlined towers set atop a podium and landscaped plaza.
The architectural expressions throughout the building connect the combined programmes in one seamless flow. The 116,000m2 retail podium at the base of the tower begins this interconnected flow, organised as two diagonal and intersecting figure-of-eights. It accommodates retail, restaurants, leisure facilities and parking and has a direct underground connection to the metro. This wide range of mixed-use functions, not only provides residents and those working or staying in the complex with a healthy and socially integrated environment, it also ensures that programmes are active around the clock, creating a safe and lively neighbourhood for all.
In the design of the two towers, the urban face of the project twists towards the landscape, while the landscape aspect, in turn, acknowledges the urban context. Through this, the urban context and the landscape of the city are consolidated in one gesture. The main entrance to the south of the corner site appears as a prominent gateway from the city park and civic centre, as it borders both the urban built-up context and green axis/city park that connects West Lake to the Qiantang River. Reflecting the movement in the river, the tower design features a wave-like motion. These concentric waves increase in their dynamism, starting calmly at the base and building up more vigorously along the vertical axis.
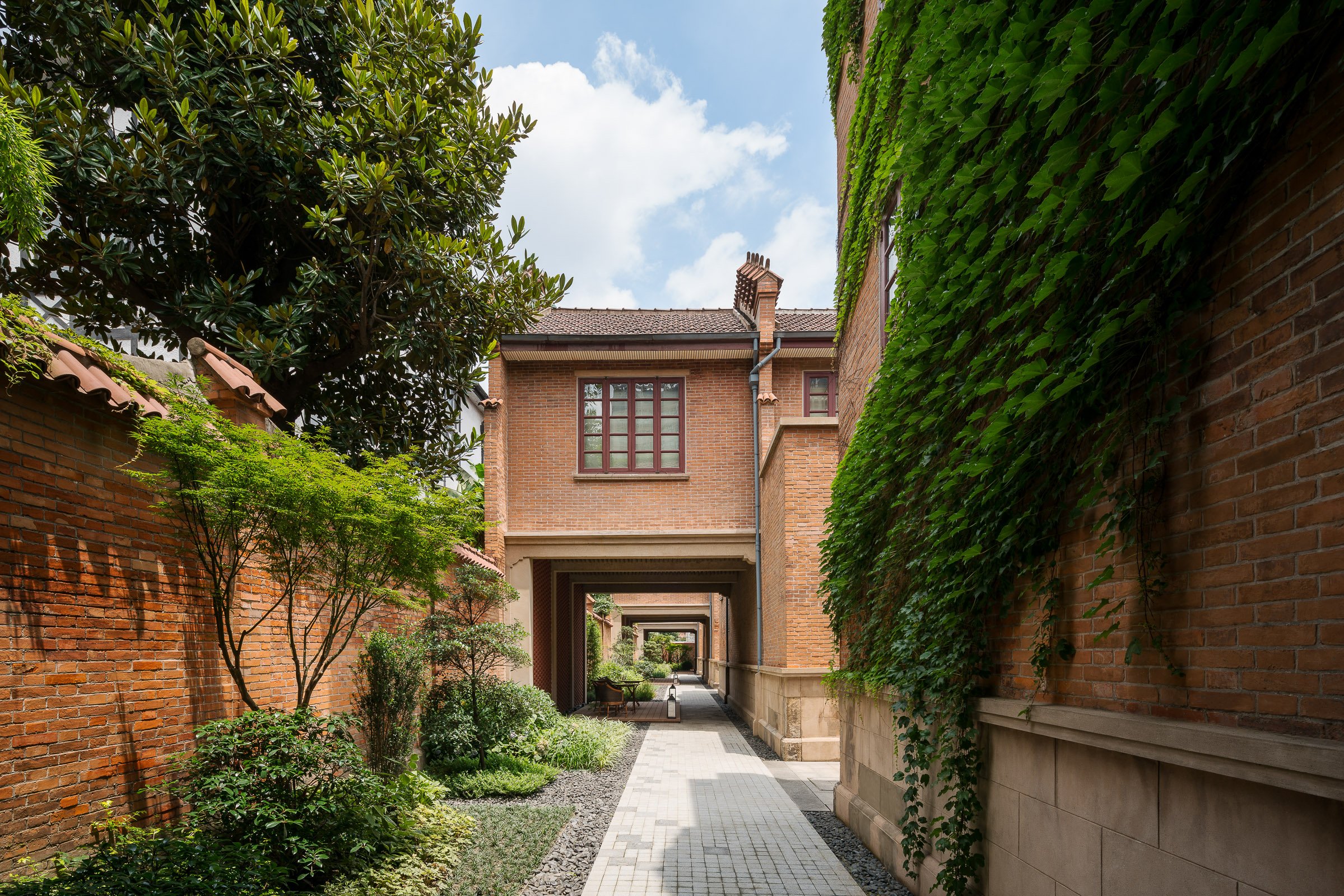
Originally built in the 1930s by French real estate company Foncière et Immobilière de Chine, the Jian Ye Li “shikumen” complex; located in the heart of the former French concession had evolved and been altered over the years but was essentially intact in its historical configuration and represented an incredible development opportunity.
Originally these “shikumen” buildings were designed for middle class families in Shanghai and as they lacked modern plumbing facilities they were often seen as products with little value to preserve and were either demolished or just the “shell” was maintained and they were converted it into commercial use. After extensive research and study, Kokaistudios developed an architectural renovation strategy that maintained the architectural features of the “shikumen” lane houses while tastefully altering the internal layout and transforming them into spaces suitable for modern luxurious living where each original lane house unit was transformed into one luxurious guest suite.
Practicality is not a term that applies to this project as the shikumen architectural typology; characterized by their narrow and tall nature meaning that the minimum 110 sq.m suites are split over 2 floors via a step staircase with no elevator; does not lend itself naturally to conversion to hospitality use. However when the ultra-luxury Capella hotel brand entered into the project several years later minimal upgrades to the architecture of the buildings were required to meet their exacting standards and they created 55 luxury suites each occupying one of the lane-houses.
Today the hotel occupies a unique position within Shanghai’s luxury hotel landscape and offer their guests a truly unique hospitality experience not available anywhere else in the world.
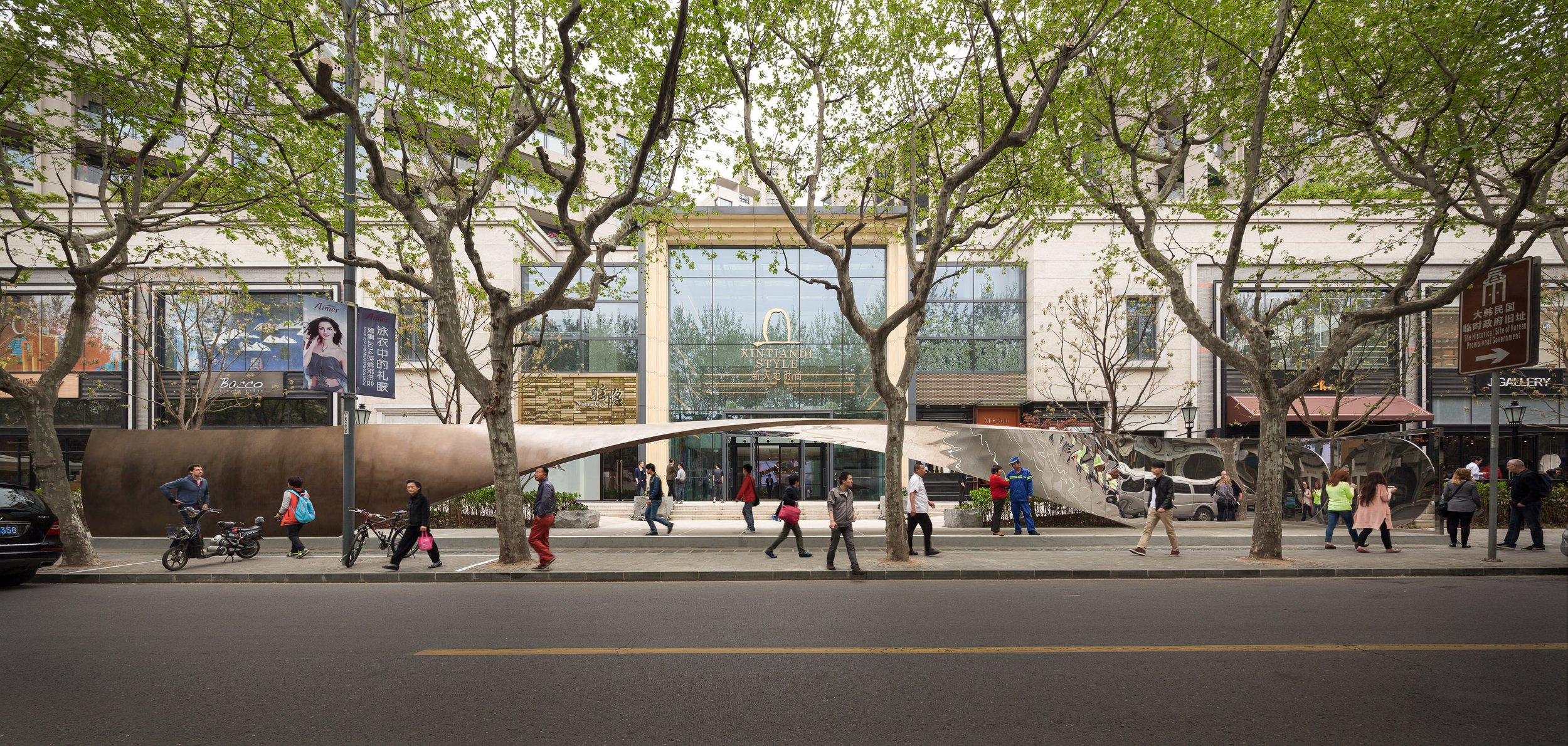
Designed by Dutch architecture firm UNStudio, this mirror lane installation conceptually explores the symbiotic relationship of cultural reflections that occur between the city's occupants and urban landscape. It frames the entrance of the Xintiandi Style Retail Mall and twists through the space in one long architectural gesture.





















Emulating the Fushan Hill to the west and Laoshan Mountain to the east, Qingdao Financial City features a pair of iconic towers that create a new gateway for the city.
Qingdao Financial City is located centrally in the Qingdao Laoshan District and is an international, mixed-use development at the core of the Jinjialing new financial area. A high-value, regional and cultural landmark, the project consists of Class-A office space and luxury five-star hotels. Qingdao Financial City provides an urban center that balances modernity with timelessness and reinforces strong internal and external connections to the city. The project links directly to a large plaza south of the site, which offers a key gathering place and provides a venue where the client and tenants can host gatherings and festivals.
At 193-meters tall, each tower consists of five glass “jewel” boxes stacked vertically, symbolizing the prosperity of Jinjialing as a new financial center for the Northeast region of China. The glass boxes decrease in height as they ascend, forming a gradated, elegant silhouette. The shape of each box is chamfered at the corners to emphasize the prismatic nature. This design also reduces the wind loads on the tower, increasing their stability. Recessed mechanical floors sit between boxes, allowing for inconspicuous and efficient mechanical ventilation. At the base, a podium connects both towers through roof terraces, a grand ballroom, and dining spaces that sponsor an active mixed-use lifestyle.
Designed by Moore Ruble Yudell (MRY), Ge Hekai is anchored by an 800-seat central forum at Wenzhou-Kean Univeristy. The building houses the university’s architecture, design, and computer science programs, is made to be occupied by students from around campus. The space features three stories of tiered seating overlooked by open balconies and an overhead bridge connecting the hall’s east and west wings.
The Wenzhou-Kean campus, a 175-acre site surrounded by mountains about an hour south of Shanghai, was created through a master plan by Michael Graves’s office that placed the university’s architecture and design schools (both named for Graves himself) at its center.
Eight oblong “bar” buildings, clad in Angola black granite, form the structure’s three-floor base, hosting community spaces and classrooms, flexible exhibition areas, a makerspace, a digital-media auditorium, and a lakeside café. Punched windows and deep inset ledges emphasize the three-foot thickness of the walls while also providing interior shading and hiding mechanicals and ductwork.
The bars are capped by two striking, daylit studio loft buildings, which form the fourth and fifth floors and offer more traditional architectural design studio spaces. These are fronted with ultra-high-performance concrete (UHPC) sunshades.
As the hall welcomes students from near and far, and from different disciplines across campus, it is on its way to achieving its potential as a campus gathering place and an incubator for the future. “This is a place for architecture, urban and industrial design, and computer science; by the time you put all those things together, you’re talking about the future fabric of society,” says Ruble.
This new 150-meter-tall, mixed-use tower in Bao’an, Shenzhen, will be a world-class benchmark for sustainable design that uses naturally ventilated atria and a column-free external structure.
Vertical atria stretching the full height of the tower's east and west facades will provide ventilation and natural air circulation, improving the building's mechanical performance. Adjacent to a public park, and only three blocks from the sea, the tower will offer inhabitants spectacular views at every floor via the tall atria.
The structure will be an external steel diagrid, a symbol of SOM’s rich tradition of integrating architectural design and structural engineering. The diagrid will be pulled away from the facade, enabling flexible and column-free interior office space. It also will provide solar shading.
Comprising five towers connected by walkable plazas and public spaces, this major commercial development is unusual for its multi-building, human-scaled approach—a contrast to the typical Shanghai superblock.
An urban-scale development creates civic value
Lujiazui Capital Plaza is located near the endpoint of Century Avenue, the main thoroughfare in Shanghai’s Pudong financial district. Seeking to connect the dense financial district to the north with Century Plaza to the south, a cultural district of parks and museums, SOM took an urbanistic approach to planning the development. With five buildings arranged around a network of plazas and public spaces, the site planning strategy reflects a deep attention to the public realm. The design invites pedestrians in, with routes that cross through the site to provide links between surrounding districts and to nearby transit stations.
178,000 square meters of office space are distributed across five buildings of varied heights and scales. The smaller building footprints create a unique offering within the Shanghai commercial office market, with the flexibility for tenants to lease spaces ranging from a single floor to an entire building. Open, column-free floor plans that allow for flexible office layouts or multi-suite configurations, while the building cores are offset to optimize views of Century Avenue and Century Park.
Inspired by classical Chinese garden design, the landscaped plaza at the center of the development is both a ceremonial entrance to the development and a welcoming public gathering space. These thoughtfully shaded outdoor spaces offer a quality of civic space rarely found in new developments in Pudong.
High-performance facade system
The five buildings are unified, aesthetically, by a distinctive facade system. Taking inspiration from traditional masonry and wood screen structures, the facade design is a deep, three-dimensional lattice that shades the building interiors from the sun while allowing for daylight and views. Composed of a series of staggered, tapered fins and projecting spandrel covers, the steel-and-glass facade expresses a strong, powerful geometry. Calibrated to the site and climate, the lattice is oriented to protect from solar heat gain throughout the day. As a result, no blinds or window treatments are needed—and the buildings’ cooling needs are reduced by up to 33 percent.
Guohua Financial Tower, a 45-story office high-rise and adjacent four-story mixed-use podium, is set to rise in Ningbo, China. As a model of simplicity, sustainability, and urban connectivity, the complex propels the evolution of a dynamic central business district in the port city.
Situated along a prominent east-west boulevard in East New Town, the site’s new public spaces are organized to draw tenants and visitors from all directions. A plaza features highly visible public art, and the low-rise building’s primary functional spaces are lifted to create an inviting open-air courtyard whose light-filled terraces, waterfalls, and serene reflecting pool demand attention. A spacious glass atrium directly connects the retail court to the office tower’s lobby, which enjoys an equally strong and welcoming 360-degree presence.
Guohua Financial Tower’s skyscraper is highly efficient in plan and execution. A visible steel-and-concrete diagrid creates a memorable diamond pattern for the facade; it also reduces structural stress on the building’s core, enabling it to occupy less space at the middle and upper floors and allowing office plans to be open and flexible throughout.
Underscoring the entire project’s commitment to sustainable workspace, the tower contains two multistory sky gardens. Here, natural and mechanical systems interact in an innovative fashion, as living walls provide natural filtration for the air circulating throughout the building. These vegetated surfaces also figure into a circuit that filters rainwater for irrigating landscaping and replenishing the plaza’s reflecting pool. The high-performance design of Guohua Financial Tower targets both LEED® Gold and China’s Three Star certifications.
The Tianjin CTF Finance Centre is located in the Tianjin Economic-Technological Development Area (TEDA), an outer district of Tianjin, China. The design uses undulating curves to subtly express three programmatic elements while presenting a bold monolithic expression on the skyline. The 530-meter-tall skyscraper will house office space, luxury serviced apartments, and a hotel.
By stacking reducing floor plates, the tower tapers dramatically to minimize the surface area exposed to wind, sun, and moisture. The gently undulating curves of the façade subtly denote the integration of the three distinct programs within a singular smooth object. Square in plan with rounded corners, the floor plate geometry enables unique interior fit-outs and customization options for occupants. Research by the architect has shown that lateral forces due to vortex shedding can be controlled by tapering the vertical profile of the tower and softening any sharp corners in plan. The building’s aerodynamic shape greatly reduces this vortex shedding by “confusing the wind” and disrupting the opportunity for any resonating wind forces and loads on the structure.
The softly curving glass skin integrates eight sloping megacolumns that follow a lyrical line connecting the centers and corners of all four elevations. These curving megacolumns increase the structure’s response to seismic concerns and are integral to both the gravity and lateral systems. They are effective in increasing the stiffness of the building’s perimeter frame, consequently attracting a larger portion of the seismic forces in compliance with the Chinese code requirements.
The façade reinforces the curvature of the tower form and creates a shimmering texture over the building’s surface. The crystalline-like curtain wall stretches from the suspended glass canopies at each of the lobbies to the dematerialized, megacolumn-looped crown and presents a bold expression of a comprehensive, integrated design on the Tianjin skyline.
Positioned on reclaimed land and next to a major global shipping route, the highly connected Lingang Sci-Tech City is the first of its kind in Shanghai’s Lingang Special Area. It showcases the innovative vision of Shanghai Lingang Technology & Innovation City Economic Development Company. The 78896.7-square-meter multi-tenant R&D community features a winding loop that connects the six buildings on the innovation campus, creating a greenery-filled space that stimulates synergy and sharing. Two types of core positions are applied to accommodate the needs of diverse tenants. The modern glassy curtains walls of the buildings are decorated with poetic wave-pattern fins — an architectural characteristic echoing the community’s seaside location.
Shekou is defined by a mixed landscape. Mountains and sea, an industrial fabric from the early economic reform era, and recent skyscrapers form a dynamic context. Prince Plaza is located in Shekou’s Sea World district—a unique coastal zone in Shenzhen backed by the Nanshan Mountains and facing the Shenzhen Bay, abundant in public outdoor spaces. The 200-metre mixed-use podium tower at once connects with Shekou’s latest commercial developments, its industrial past, and its everlasting natural environment.
The site falls on Shekou’s most prominent view corridor that runs from the mountains to the sea. Prince Plaza takes full advantage of the view corridor without obstructing it. The tower is an ensemble of four bars attached to a central core. Three sky decks—highlighted by a hexagon-patterned facade inspired by hills and waves—are viewing platforms open to vistas of the mountains and the sea. Designed for use by both tenants and public, they add to the collection of the public outdoor spaces in the coastal Sea World district.
The sky decks break down the otherwise monolithic 60,000 m2 tower into four bars of different sizes that respond to architecture of distinctive scales in the surroundings. The two bars on one side are slightly set back to increase the perimeter or each floor plate, allowing more natural light into the office space. The tower’s fluted façade, with extra wide glass panels, enable office tenants to visually connect with the mountains and the sea, while further bringing lightness to the slender vertical bars.
A 40,000 m2 podium mall occupies the full length of the orthogonal site to maximise street level retail frontage. Different than typical enclosed shopping malls, Prince Plaza’s podium mall has a porous façade and a roof terrace— an extension of the existing commercial and recreational offerings of the Sea World district.
A prominent opening— marked by a similar façade as the sky decks—is created at the location through which the view corridor runs. Underground levels of the mall are integrated with two metro lines that connect Prince Plaza to the rest of Shenzhen.
Poly Skyline Plaza is a mixed-use complex that embraces the spirit of its place in Pazhou, an emerging commercial district in Guangzhou. At this significant site along the Pearl River, the design responds to the region's challenging climate and to the commercial demands of its office, hotel, and residential components. Two towers are distinguished by their aerodynamic forms, an interplay of convex and concave curves oriented to maximize views and improve wind performance.
The 63-story office tower is configured as a highly efficient workplace with spectacular views of the river and countryside. The 39-story hotel and residential tower follows a similar massing strategy with a smaller floor plate. The fluid exterior form and expression contrasts with the adjacent green countryside, while evoking the flowing Pearl River. Linked by a podium that contains hotel amenities, the pair of towers creates a landmark for the district.
The basic geometry of the office tower is a tapered, rounded square plan, with convex facades at the east and the west and subtle concave facades at the north and south. Sculptural apertures at the top of each tower are designed to further reduce wind forces, accommodate wind turbines, and provide dramatic indoor and outdoor meeting and lounge spaces. The six-story podium includes a hotel function room and restaurants with riverfront and garden views, as well as a pool enclosed by an undulating, clerestory-lit roof.
A transparent facade visually connects the elegant lobby, reception, and lounge areas with the lush landscaped grounds. The curtain wall consists of clear, low-e coated insulated glazing with minimal frames. Cut into this smooth facade are continuous horizontal slots to create a natural ventilation cavity. By extending the exterior wall glass below the stack joint and recessing the spandrel panel, this cavity allows air to flow into the interior space via a ventilator located above the finish floor. The extended panel also shields the cavity from water infiltration during high wind seasons.
On the east and west facades, perforated metal sunshades provide solar protection and reflect light onto the interior ceilings. The high-efficiency HVAC system features full economizer capacity. This integrated mechanical and exterior envelope design improves indoor comfort, while reducing the tower’s energy consumption by an estimated four percent compared to the ASHRAE 90.1.2007 baseline.
A new destination located just north of Shenzhen’s main central business district, this mixed-use development features two landmark towers, a ballroom pavilion, and a large elevated pedestrian park that connects the hills of the city’s two major parks: Lotus Hill Park to the southwest and Beacon Hill Park to the northeast. An enlivened podium provides a variety of retail experiences, including a large indoor mall and a small-scale shopping village.
Designed with an emphasis on elegance and simplicity, the towers are a timeless addition to the Shenzhen skyline. In order to provide world-class office spaces, the design incorporates flexible floor plates, highly efficient systems, and unobstructed city views—all features that greatly enhance the user experience.
SOM’s architecture and engineering teams collaborated on the design of both signature towers as well as the ballroom pavilion. The taller tower, rising 80 stories and 389 meters, contains office space in the lower floors and a luxury hotel at the top. It is supported by a central core and eight megacolumns at the perimeter, a structural solution which minimizes obstructions and opens up panoramic views. These qualities are further enhanced by the curtain wall design, which incorporates oversized glass on a 3-meter module throughout. The second tower, entirely dedicated to offices, features the same 3-meter curtain wall grid.
The ballroom pavilion features a unique outdoor public terrace that connects to the elevated public green. This 12.5-meter high open-air space frames views of Beacon Hill Park, which lies directly to the east of the pavilion. Two large ballrooms above this terrace offer panoramic views to both the east and west, and restaurants are located on the upper floor. The faceted design of the Pavilion resulted from a structural concept—the folded enclosure to the north, south, and on the roof provides a structural depth which enables the long spans for the ballroom spaces.
SOM also designed the two bridges that connect the site to the parks, which feature a meandering pathway to provide a varied experience along their length. The east bridge descends from the elevated green at a gentle slope, zig-zags across Huanggang Road to the east, and lands amid the tree-filled Beacon Hill Park. The west bridge, with its long spans across Caitian Road, is designed to provide a more protected pedestrian experience. The main pedestrian pathway weaves between successive garden spaces, while the depth of the bridge varies in correspondence with the long spans between columns.
Located alongside Huangpu River in Yangpu District in Shanghai, Shandong Gold Poly Plaza was designed by leading architecture firm SOM. Consisting of four buildings of differing heights, the project covers more than 100,000 square meters.
An exterior bridge connects 3 of the towers and faces the Huangpu river just to the south. Architects pushed back the first floor of each building by 4 meters in order to lower density, creating a more spacious campus.
Da Xiang Shan She residential complex is adjacent to Dayangshan National Forest Park in Suzhou, a famous historical city in China. Designed by SCDA.
Located in a district north of the Shanghai Train Station, One Financial Street Shanghai is a new central business district made up of a cluster of five office towers. Brewin created an arresting feature installation in the central core of each of the five lobbies with a series of six-meter tall ‘wall-peels’, created by stacking solid bands of bullnose-edged travertine marble.
Kokaistudios has completed the architectural and interior design renovation of COFCO Plaza. Built in 1996, the building occupies one of the best locations in Beijing, along Jianguomen street at the cross with Chang’an Avenue, 1km away from the Forbidden City. Two V-shaped fourteen storey office towers cut into the surrounding urban environment at a 45 degree angle. They are linked together by the central square shaped complex, creating a structure with sharp corners and a strong sense of geometry. The re-development focused on "innovation through renovation", a concept that has guided many of Kokaistudios' previous work. The firm strived to enrich the urban fabric by re-purposing and re-examining the potential of existing buildings. The architects worked closely with COFCO to understand the brand in order to translate the culture into a spatial experience.
The Beijing KWG·M·CUBE, a 40,000-square-metre shopping centre designed by MVRDV, has completed construction in Beijing. Asked by the client to make the building a visual statement, MVRDV created a multifaceted volume that responds to its surroundings with a pearlescent ceramic façade, which shimmers in a spectrum of colours under changing light conditions.
Located just within Beijing’s innermost ring road, the KWG·M·CUBE is prominently located next to the Beijing Railway Station and near to both the Temple of Heaven to the Southwest, and Tiananmen and the Forbidden City to the Northwest. Given this prime location and the consequent value of the land, the client wanted a building that would stand out from its mostly beige and grey neighbours, while also packing a large amount of space into a relatively small footprint. Contradicting this request were the desires of the city government, whose preference was for a building that would fit in with its muted surroundings on the busy street.
MVRDV was commissioned to design the building’s exterior and responded to these competing hopes with a 7-storey volume that rises to the maximum allowed height of 36 metres—an unusually tall building for this kind of mall. The shape of the building was generated by cutting the volume at various angles to orient the façades to face key locations, such as the railway station and an intersection on the other side of the street, generating a shape that is both contextual and recognizable in its visual presence. It also allowed MVRDV to include open-air terraces on each level, which are symbolically oriented towards landmarks such as the Forbidden City and Temple of Heaven—some visible from the building, others more distant—to root the building in its location.
The building is wrapped in a pearlescent ceramic façade that at different times appears either grey or colourful, creating a subtle façade that does not need large LED screens to stand out and catch the attention of the passers-by. Hand-glazed in China, these tiles were made by applying three layers of glaze to the ceramic, and firing at a different temperature each time.
“We designed the KWG·M·CUBE so that the building continuously displays new patterns and colours. Depending on the weather and light conditions and where you stand, the façade might look subtly grey, or it might shine with all the colours of the rainbow,” says Jacob van Rijs, principal and co-founder of MVRDV. “In this part of Beijing, there are restrictions on architecture and many nearby buildings are completed in shades of grey and beige. Our solution allowed us to do exactly what the client and the city wanted: to create an attractive visual statement in which exuberance and modesty go hand in hand.”
The surface treatment of the façade also breaks up the mass of the building while responding to the light and view requirements of the interior program. While some areas of the surface were required to have blind facades to accommodate the stores behind, other stores are able to use diffuse light to their advantage, and here the ceramic tiles are used in a checkerboard pattern. In other places such as lobbies and cafes, fully glazed facades provide a visual connection between the inside of the shopping centre and the mall.
To accommodate the building’s 7-storey height, MVRDV proposed to split the KWG·M·CUBE shopping centre into two layers: on the lower 3 floors is the daytime shopping centre, which mostly hosts retail stores, while the upper levels feature more restaurants, bars, and cafés, and will truly come alive at night. In order to allow the upper floors to function while the lower floors are closed, an express elevator from the ground level takes visitors up to a second lobby on the fourth floor. To complete this layering effect, a landscaped roof terrace allows visitors to relax outside when the weather is pleasant.
Vanke One City is a large-scale mixed-use development located in the Yantian District of Shenzhen. The project adds a 200-meter office tower, several residential buildings, a five-star hotel, four restaurant pavilions and a three-level shopping complex to the site of an existing government center.
The park at the project’s center will serve as the district’s principal green space, accessible from nearby residences, tourist beaches and beyond. The design highlights the view corridor from the sea to the forested summit of Wutong Mountain, while form and materials throughout Vanke One City play on the surrounding context.
Located in North Point, the eastern district of Hong Kong Island, 18 King Wah Road is a new 23-story office building in Hong Kong and second commission for Pelli Clarke Pelli Architects. 18 King Wah Road commands a striking view of Victoria Harbor and Kowloon Bay, and to the west, PCPA’s iconic International Financial Centre marks the skyline.
In contrast to the density of its urban neighbors, the design of PCPA’s building is airy and buoyant. The triple-height Y-shaped columns that support the base of the tower deliver an exciting visual on the street, announcing the building’s presence. While solid in breadth, they seem to lift the base effortlessly. Metal fins wrap around the crisp glass and steel curtain wall, creating a lively pattern the full height of the building’s compact vertical massing. Each office floor will have spectacular views of the waterfront, Victoria Harbor and Kowloon Bay.
The project meets Gold Well Building Standards, Platinum Asia Regional Intelligent Green Building, and LEED Platinum. Key environmental concerns such as dense urban congestion and extreme afternoon temperatures are addressed. The curved corners of the building allow air to flow continuously throughout the tightly built-up neighborhood. High-performance metal sunshades wrap the exterior of each floor to minimize the effect of the intense solar rays from overheating the interior spaces. The shades are designed to function specifically to the sun’s orientation. On the north-west corner, they extend outwards and downward to mitigate the harsh afternoon sun. On the south-west corner, a second shade extends out to block the higher angled mid-day sun. Concurrently, this second feature acts as a light-shelf that directs daylight deeper into office interiors, significantly reducing the need for artificial lighting.
Raffles City is a sustainable urban hub for living, working and leisure located in Hangzhou, one of China's most picturesque cities. Situated 180 kilometres south-west of Shanghai, Hangzhou is one of China's most prosperous cities, especially renowned for its scenic landscapes. Located in Qianjiang New Town near the Qiantang River, this mixed-use development becomes a major landmark along the green axis of the city's new CBD. A rich mix of 24/7 functions occupies almost 400,000m2 within two stremlined towers set atop a podium and landscaped plaza.
The architectural expressions throughout the building connect the combined programmes in one seamless flow. The 116,000m2 retail podium at the base of the tower begins this interconnected flow, organised as two diagonal and intersecting figure-of-eights. It accommodates retail, restaurants, leisure facilities and parking and has a direct underground connection to the metro. This wide range of mixed-use functions, not only provides residents and those working or staying in the complex with a healthy and socially integrated environment, it also ensures that programmes are active around the clock, creating a safe and lively neighbourhood for all.
In the design of the two towers, the urban face of the project twists towards the landscape, while the landscape aspect, in turn, acknowledges the urban context. Through this, the urban context and the landscape of the city are consolidated in one gesture. The main entrance to the south of the corner site appears as a prominent gateway from the city park and civic centre, as it borders both the urban built-up context and green axis/city park that connects West Lake to the Qiantang River. Reflecting the movement in the river, the tower design features a wave-like motion. These concentric waves increase in their dynamism, starting calmly at the base and building up more vigorously along the vertical axis.
Originally built in the 1930s by French real estate company Foncière et Immobilière de Chine, the Jian Ye Li “shikumen” complex; located in the heart of the former French concession had evolved and been altered over the years but was essentially intact in its historical configuration and represented an incredible development opportunity.
Originally these “shikumen” buildings were designed for middle class families in Shanghai and as they lacked modern plumbing facilities they were often seen as products with little value to preserve and were either demolished or just the “shell” was maintained and they were converted it into commercial use. After extensive research and study, Kokaistudios developed an architectural renovation strategy that maintained the architectural features of the “shikumen” lane houses while tastefully altering the internal layout and transforming them into spaces suitable for modern luxurious living where each original lane house unit was transformed into one luxurious guest suite.
Practicality is not a term that applies to this project as the shikumen architectural typology; characterized by their narrow and tall nature meaning that the minimum 110 sq.m suites are split over 2 floors via a step staircase with no elevator; does not lend itself naturally to conversion to hospitality use. However when the ultra-luxury Capella hotel brand entered into the project several years later minimal upgrades to the architecture of the buildings were required to meet their exacting standards and they created 55 luxury suites each occupying one of the lane-houses.
Today the hotel occupies a unique position within Shanghai’s luxury hotel landscape and offer their guests a truly unique hospitality experience not available anywhere else in the world.
Designed by Dutch architecture firm UNStudio, this mirror lane installation conceptually explores the symbiotic relationship of cultural reflections that occur between the city's occupants and urban landscape. It frames the entrance of the Xintiandi Style Retail Mall and twists through the space in one long architectural gesture.
