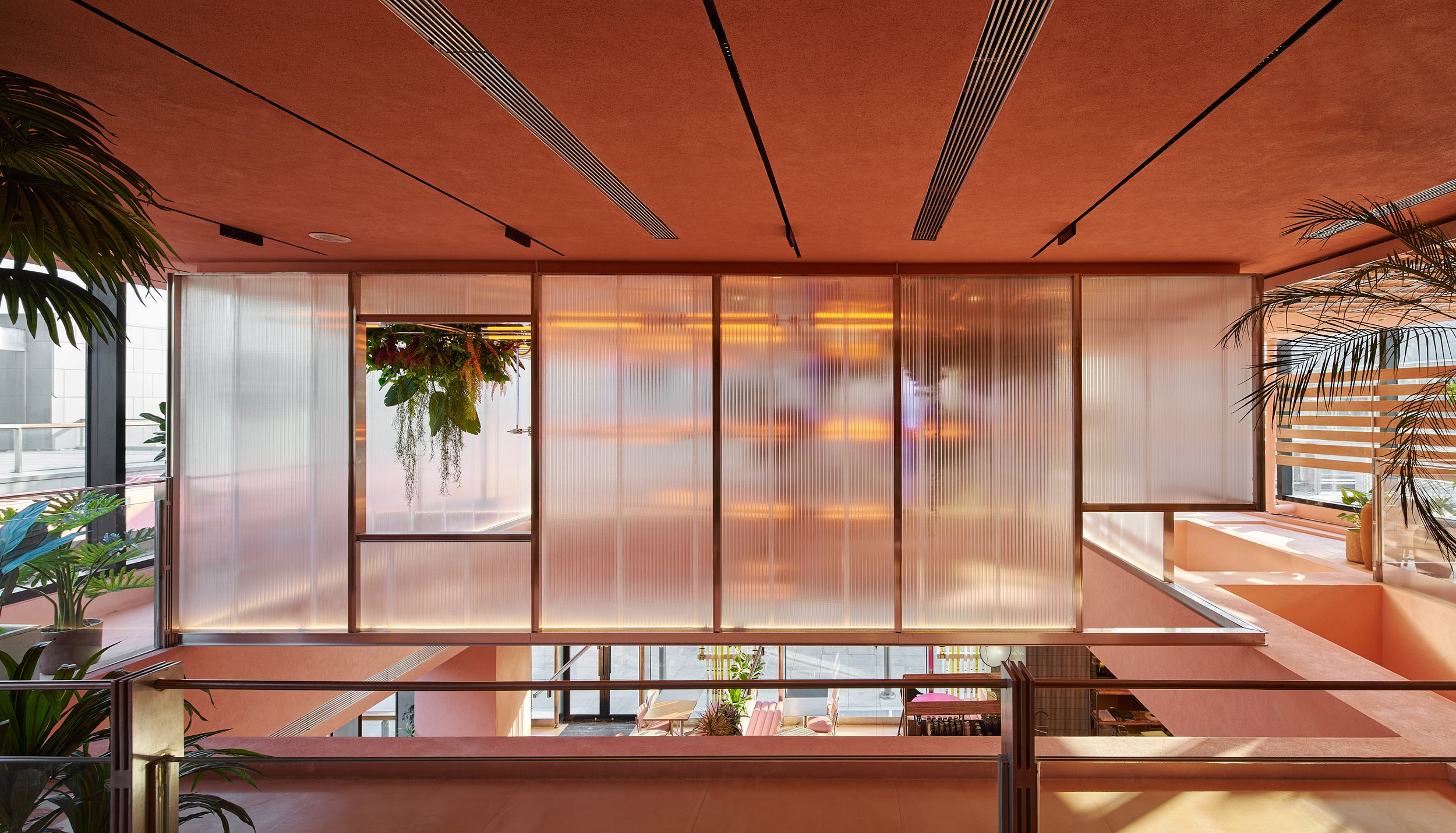
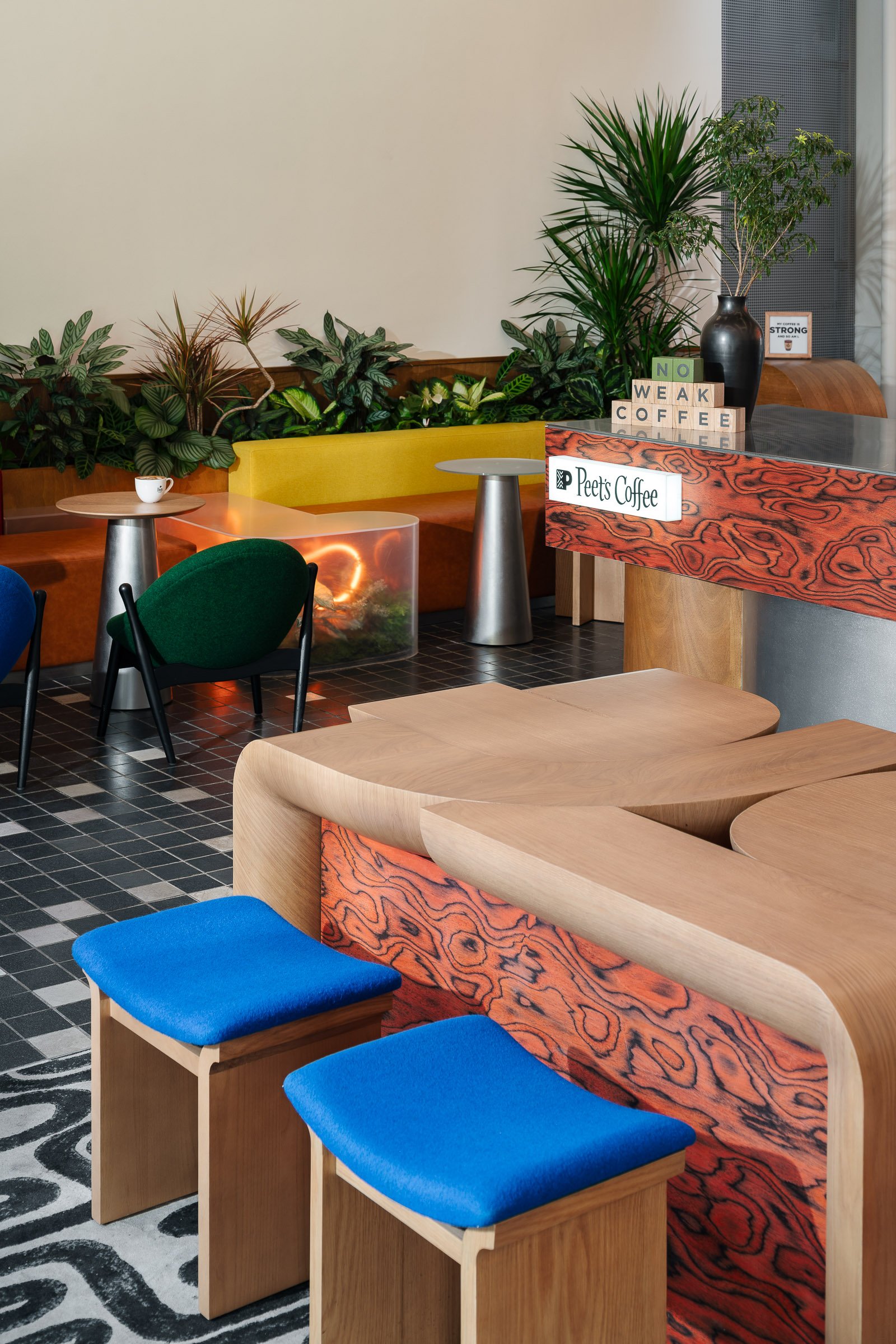
The main materials used throughout Peet’s Coffee stores - warm timber finishes, white painted walls, plants which embody the Peet’s Californian origins - are present within the UCCA space, ensuring that the store remains consistent with the brand identity established in China.
Layered on top of this neutral palette are bolder materials chosen specifically for this location. Stained red wood veneer connects to the architectural colour palette. Monochrome geometric shapes are used in furniture, rugs and as a graphic wrap for the coffee machine, creating a layering of pattern. Curving stainless steel wraps the counter front, reflecting light and colour around the space and mirroring the shape of the glass facade.
The concept of the ‘artist’s warehouse’ informs the key design elements in the space. A large central table comprised of an abstract arrangement of curved geometric forms (loosely inspired by the UCCA logo) creates an iconic first impression.
Matzform furniture in playful forms is upholstered in bright yellow and electric blue, adding a pop of colour.
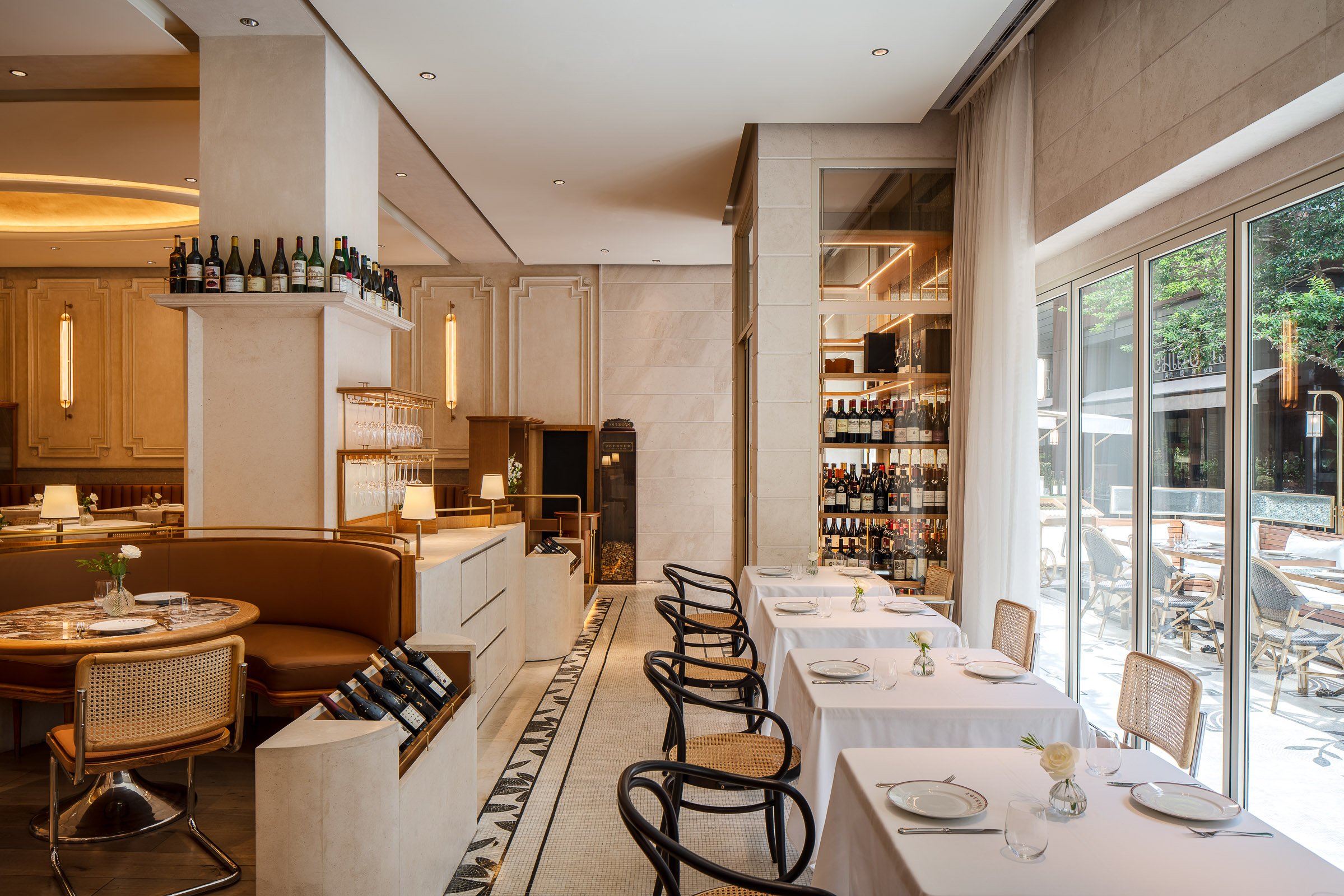
Journée, literally translated as ‘daytime’, reimagines the classic dark, heavy French bistro as a light-filled experience, positioned to attract the discerning and fashionable clientele that characterise the youthful city of Shenzhen. The restaurant offers an experience of authentic elegance, perfectly suited to the high quality French cuisine served within.
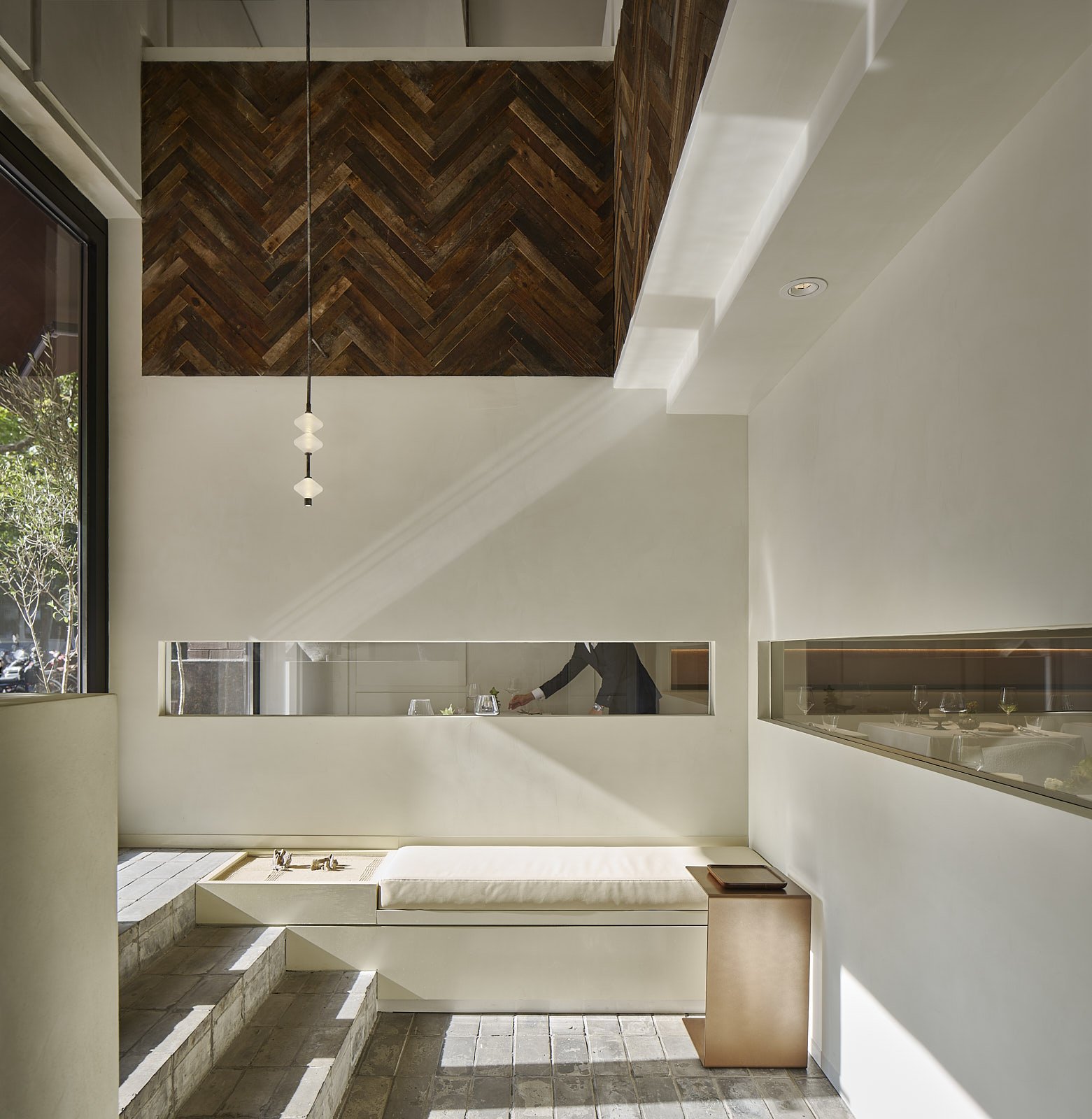
This two-storey restaurant takes its name from the act of using bread to mop up the last bit of sauce left on the plate. Recently renovated and reopened in Aug 2023 after the initial establishment in 2011, the new space takes on a contemporary Japanese-themed feel and a Japanese twist for its Italian-core cuisine.
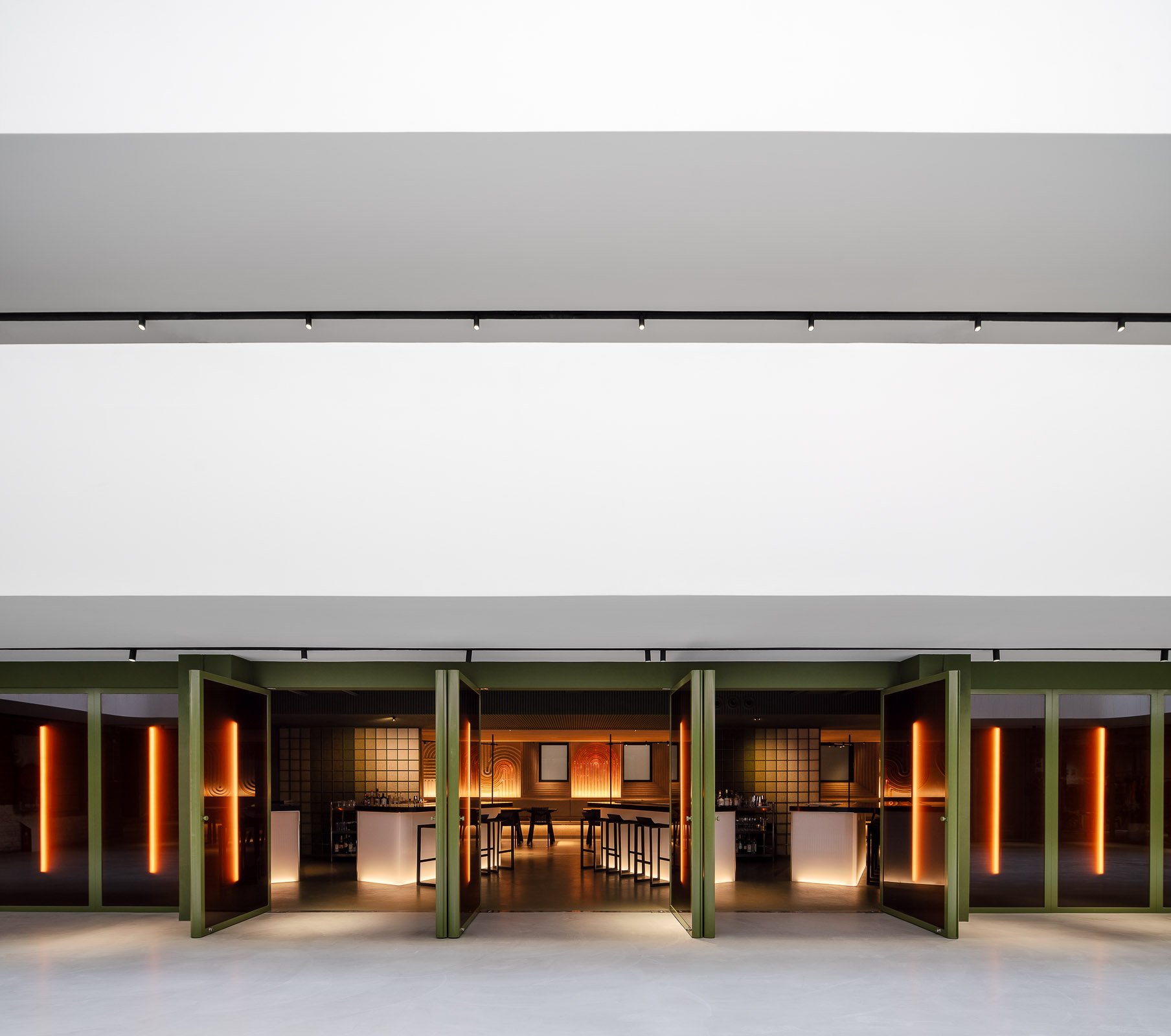
ØSP is three concepts on one: Ømakase, Savøur, and Pøp, representing a dining space, a lounge, and a private pop-up kitchen-dining space respectively. Designed by A00, the interior is slick, arty, and futuristic with state-of-the-art lighting design and installation-esqe decor.
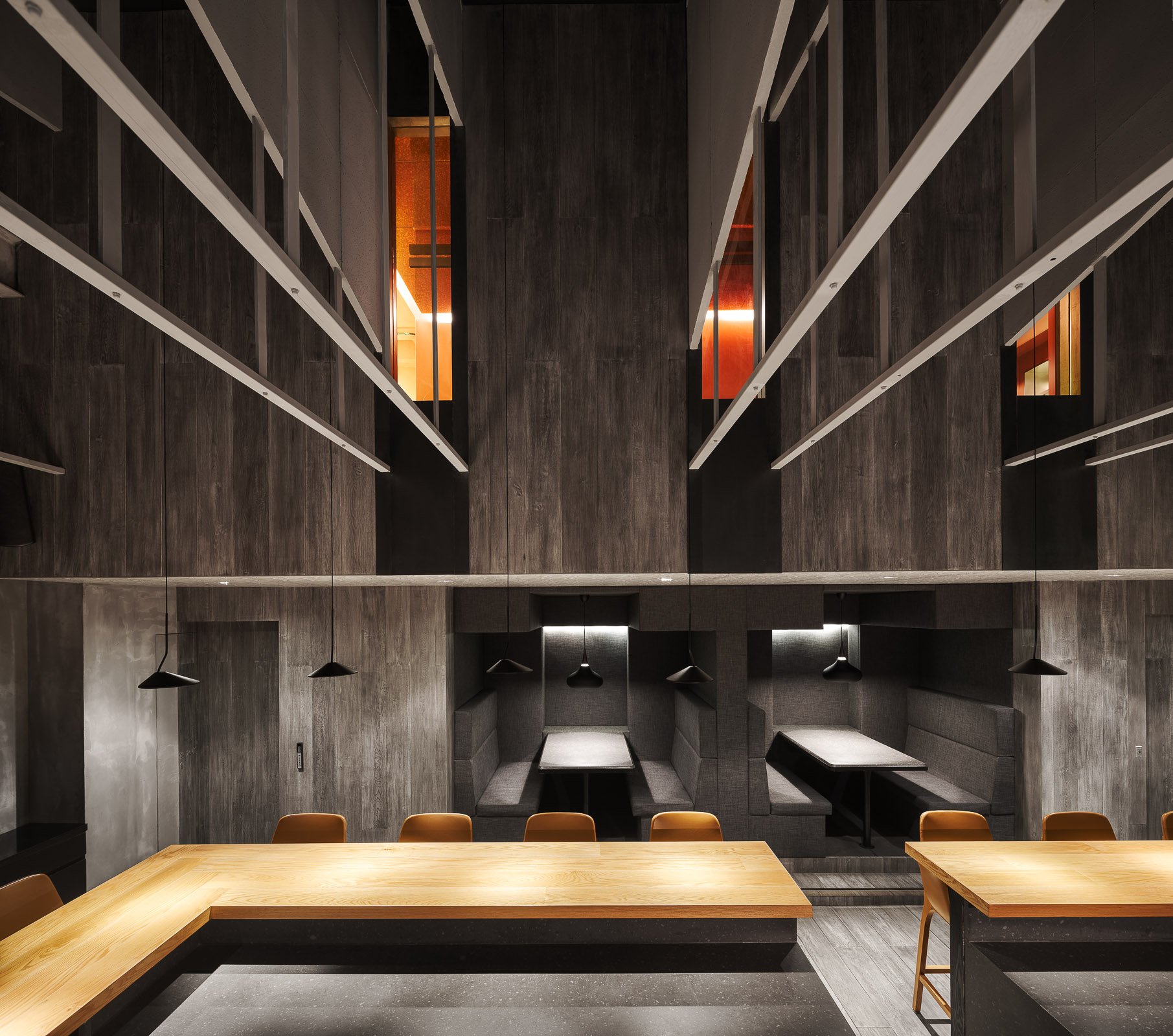
Hidden in a deep lane in Shanghai, the Michelin-starred restaurant Taian Table is a small and intimate dining destination with an open kitchen and an ethos that based itself of a single, seasonal tasting menu. In 2017, it relocated to the current venue. Interior design by Shanghai-based architecture and design firm, A00.
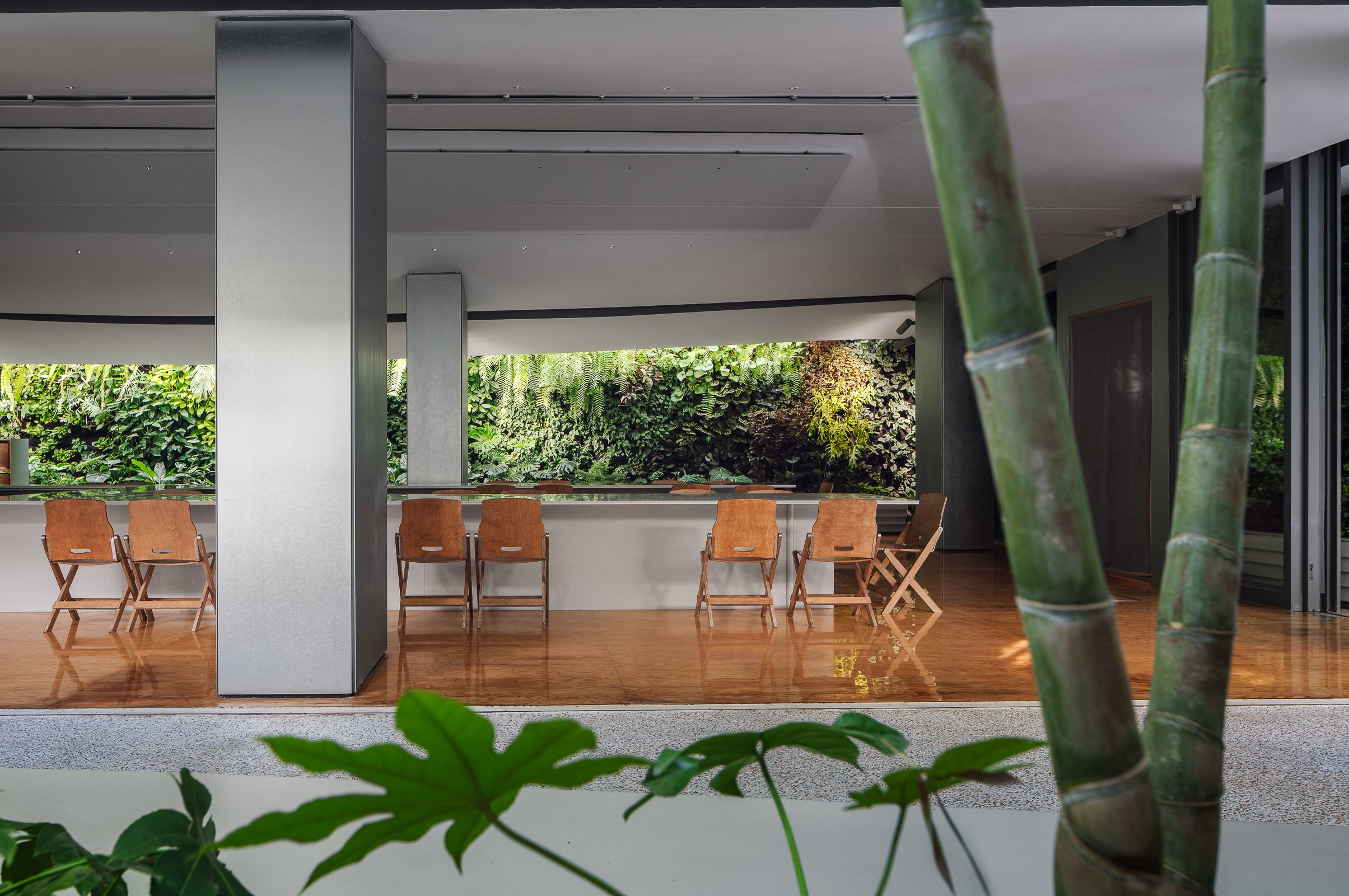
Cucurucu is a drink and snack bar that focuses on drinks made from coconut water. Located in the space formerly housing Bloom on Tongren Road in the heart of Shanghai, it enjoys a view of the tower of the historic Jingan Exhibition Center.
The interior by TomYu Studio is slick, minimalistic and organic. Lush plants and green walls contrasting with monotone finishes create a modern urban jungle atmosphere.
The space exemplifies a seamless indoor outdoor space. Featuring a large ground level garden, a rare find for downtown Shanghai, the cafe has an interior section with a full-length green wall also.
Neighboring the Jingan Temple commercial area, this F&B destination provides a small urban retreat for the hustle and bustle of the city.
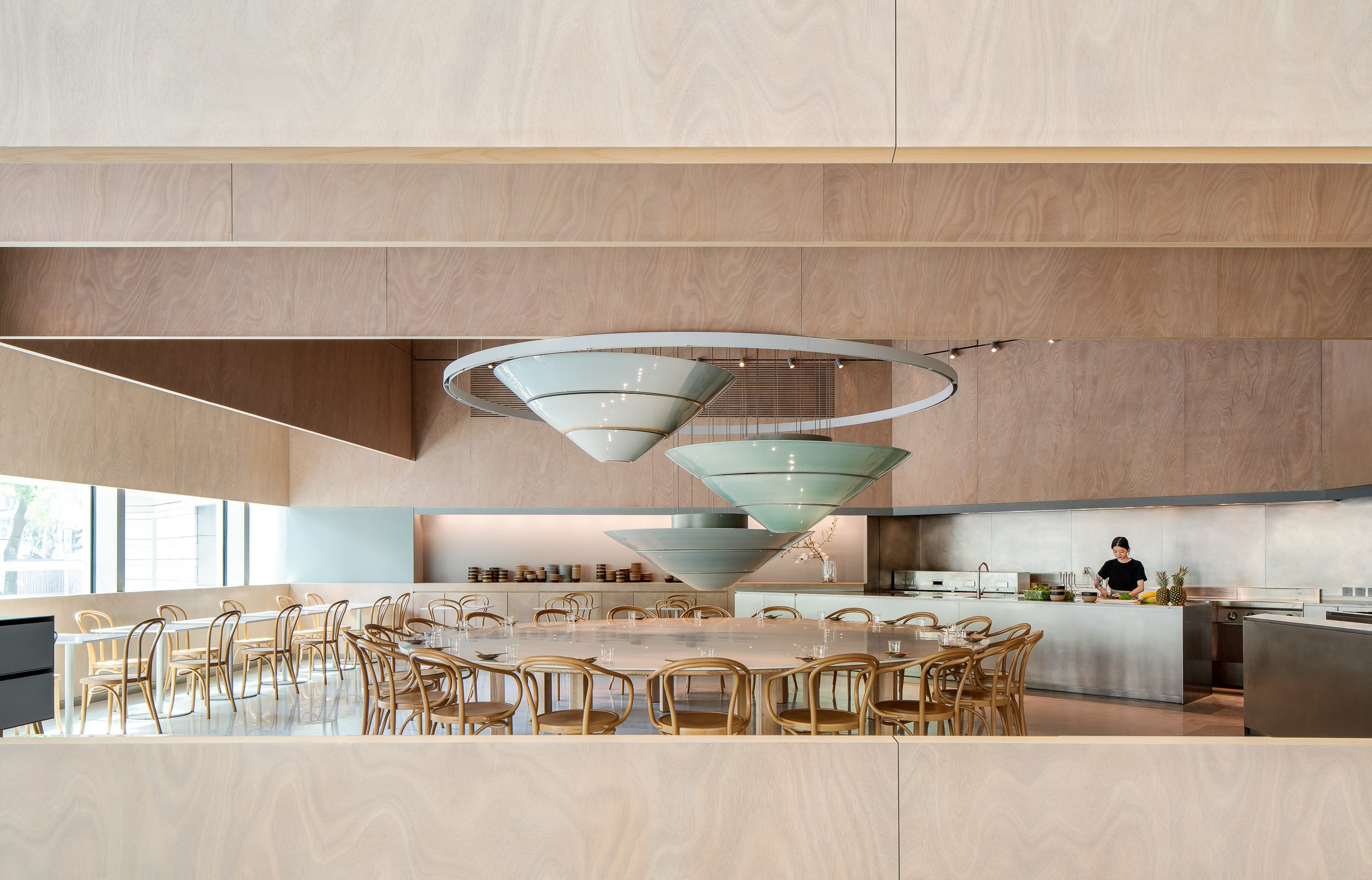
Situated in the office lobby of the Kerry Center in Jing An, Huma is a new bistro focused on modern Yunnan cuisine and our latest collaboration with the restauranteurs of Bloom. Given the vastness and busyness of the site, our natural instinct was to enclose the restaurant to offer an intimate and calm environment, while maintaining connectivity to its surroundings. As an independent volume, the bistro is defined by a quiet rectilinear shell, carefully proportioned and inserted into place. Like a traditional wooden Chinese lunch box, once opened reveals its contents within a geometry of simple voids and lines inside. Guests have full view of the dishes being prepared, a coming together of hand-made rice noodles, ample fresh vegetables and herbs is a feast for both the eyes and stomach.
As the dining room’s centrepiece, a composition of large ceramic plates hovers over a communal banquet sized table and suffuses the space with softness and colour. The ceramic plates, which are painstakingly hand thrown and glazed in traditional tones by local potters in Jingdezhen, are the results of lengthy and often unpredictable trials with large format vessels. Their wobbles and imperfections are very much apparent and add beautifully to the character of each piece. The natural warmth of Luan wood permeates throughout the space. It’s veneer is cut continuously from three logs and all of its sheets carefully catalogued and installed so as to present up close uninterrupted impressions of natural landscapes.
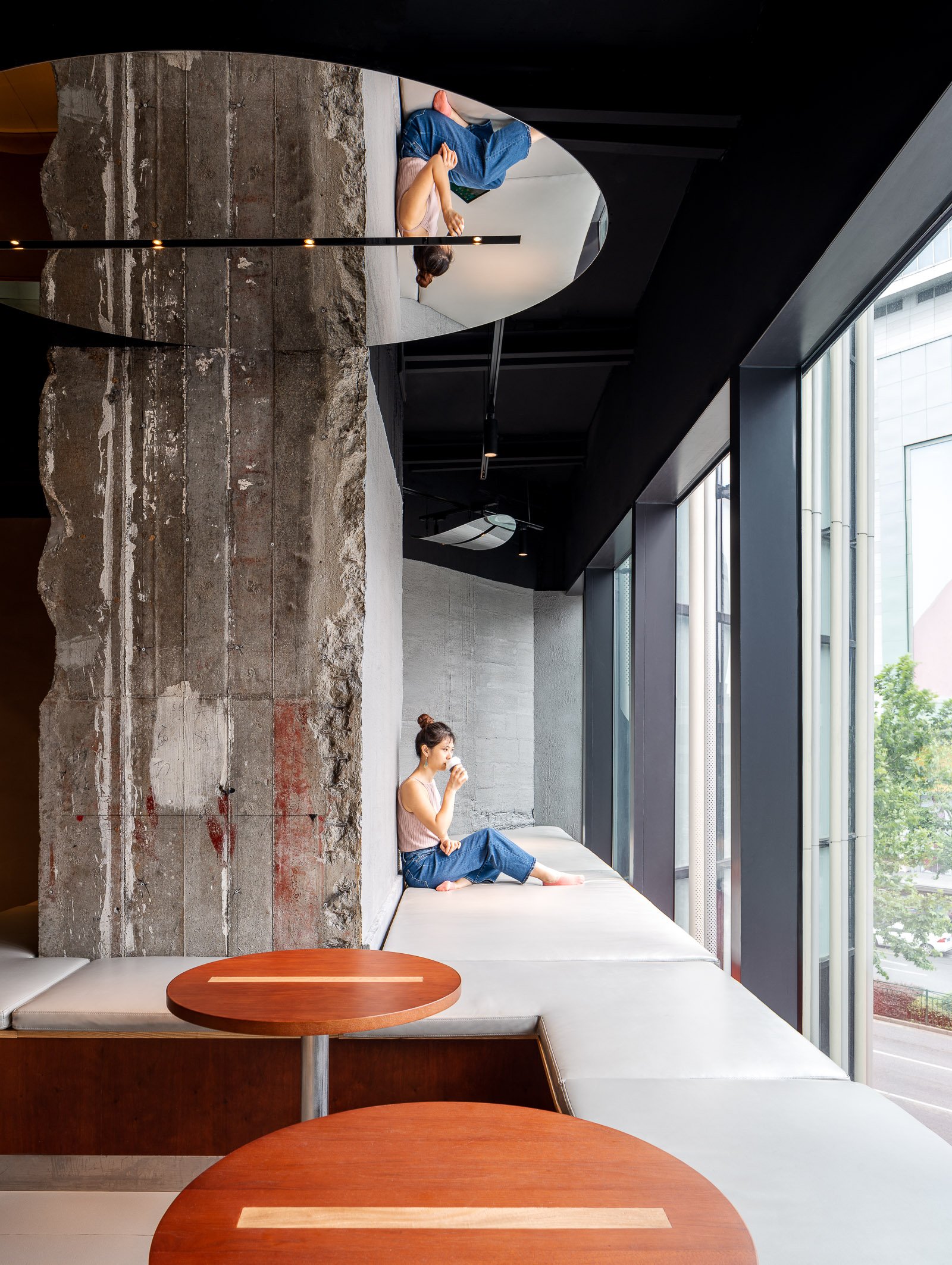
SeeSaw Coffee, a homegrown Shanghai brand, opened a new location in the recently renovated Huarun Times Square in Pudong, Shanghai. The shopping mall stands at a very busy intersection and with Starbucks Reserve located on the first floor, it was pertinent for SeeSaw to maintain its originality. The designer TAKESHI HOSAKA architects focused on featuring coffee beans native to China in the design concept and aimed to provide a cozy and friendly atmosphere for their young clientele.
Stainless steel mirrors shaped like coffee beans hang from the ceiling throughout the store. The bustling intersection of cars, bikes and people outside are drawn into the store through the mirrors, invoking an urban atmosphere. The mirrors also reflect the appearance of baristas working inside the store. The youthful and vibrant interior contrasts with the dim lighting, creating a unique atmosphere.
The designer gave serious consideration to creating a relaxing setting for drinking coffee, since the fixed glass facade on the third floor could easily give a closed-off and stagnant feeling to the space. Shanghai is known to be a bustling city with lots of foot, bicycle and car traffic, so the designer took advantage of the “moving” city and incorporated the “floating coffee bean” mirrors to reflect not only the exterior views but also the daily scenes of people, bicycles and cars constantly moving. These reflections also give people a fresh perspective on the urban scenery that they are familiar with.
The mirrors take on a variety of different shapes and sizes, depending on where the customer sits. The shape of the coffee bean mirrors have also been carefully considered. The coffee beans are shaped like the number "0", with a "1" in the center. In the binary world, "0" and "1" can generate unlimited information. The designer uses ones and zeros to represent SeeSaw’s changing collection of fresh coffee beans from around the world, and the brand’s openness and willingness to take on changes and challenges.
At dusk, coffee beans emerge from the dimly lit store, captivating the interest of people waiting for traffic at the intersection outside of the mall. The middle of the space can be easily converted into a meeting space, perfect for hosting events. There are also spaces behind the pillars where customers can take off their shoes, relax and enjoy the view of the city through the floor-to-ceiling windows.
TAKESHI HOSAKA architects has successfully created a relaxing space that brings the urban scenery into a shopping mall, while showcasing SeeSaw’s efforts in helping China’s domestic coffee bean industry grow and prosper.
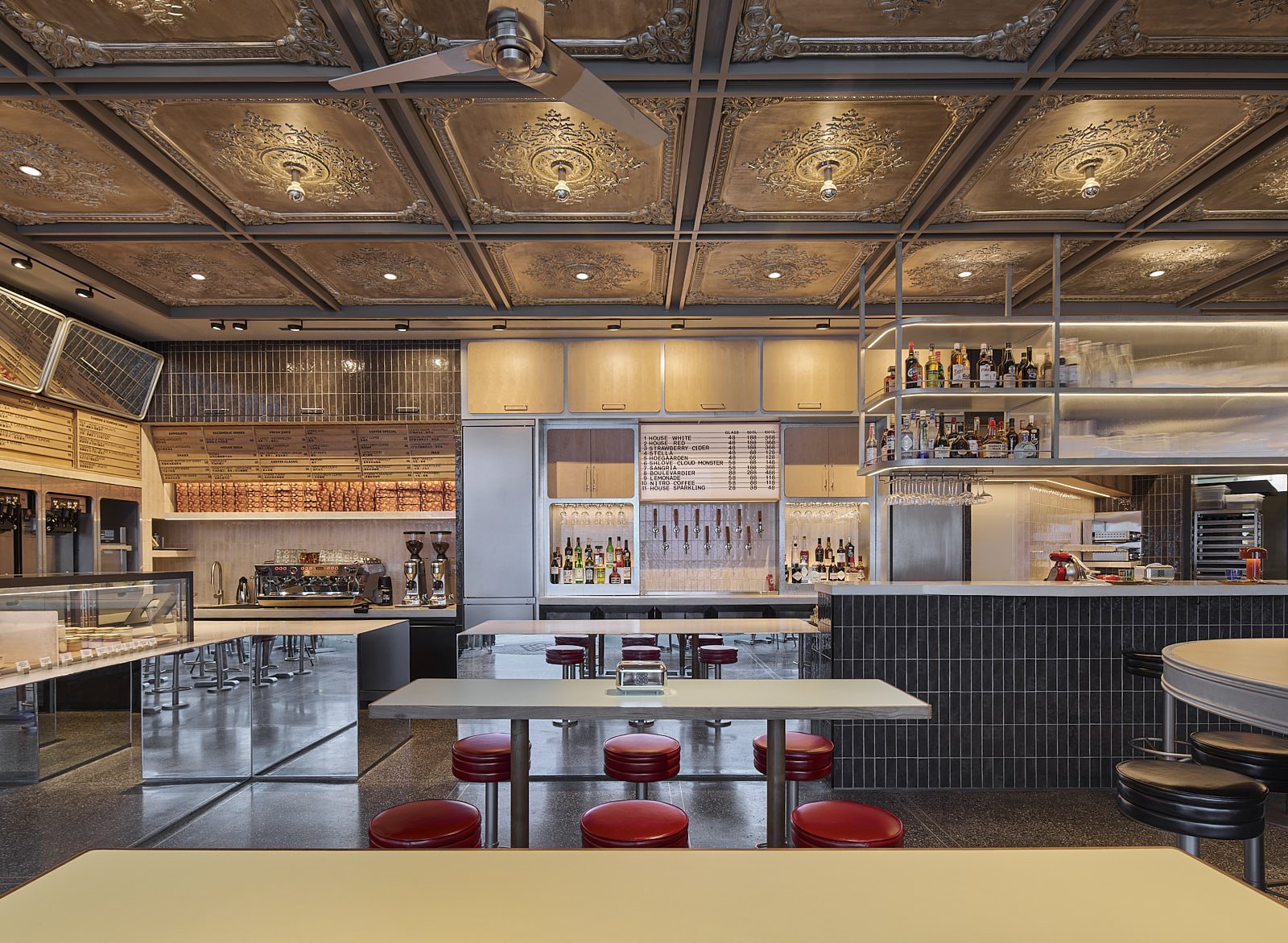
hcreates worked in conjunction with the legendary three Michelin-starred chef Paul Pairet and his team to create the latest concept in IFC, Roodoodoo. Located in the heart of Shanghai financial district, this building is a central focal point in Lujiazui for businesspeople, shoppers and tourists alike. The concept is a true all-day experience that transitions from breakfast to evening and bringing together dishes from Paul Pairet’s iconic restaurants Polux, Charbon, Mr & Mrs Bund whilst introducing many new instant classics including their first full bakery.
“When it comes to defining the interiors for Roodoodoo’s we call it Retro Sleek – inspired by the 1950’s American diners, industrial detailing and mid-century design. A focus on creating a minimal, sophisticated, and sleek design that is an “all-day-everyday” gathering place.” Says Design Director Hannah Churchill
The distinctive style of the classic American diner is lent from railway lunch carts during the golden era of rail travel; hence it carries the functional, industrial and mechanical design in its genes. One of the main materials we were keen to explore was in the project is the use of galvanized steel, to form shelving, lighting, and furniture detailing which is often set against a grey /black neutral background. Located amongst the skyscrapers of Lujiazui, we took reference from the sleek reflective materiality of the urban environment through, reflective surfaces, concrete counter tops, metallic color ceiling, and rectilinear geometric forms throughout space.
Central to the design was retaining a sense of warmth and comfort. Paying homage to the origins of the French menu, we used more signature French interior design elements, such as Roodoodoo’s instantly recognizable motif ceiling and black and cream ceramic tiles. Retro cues start to reveal itself through the soft pastel colour, warm timbers, rounded corners of cabinet doors and a mix of furniture types bringing an inviting, eclectic touch.
We wanted the space to borrow from old and new to create a warm and familiar space where the menu can be continually explored, and conversations can be enjoyed in comfort throughout the day.
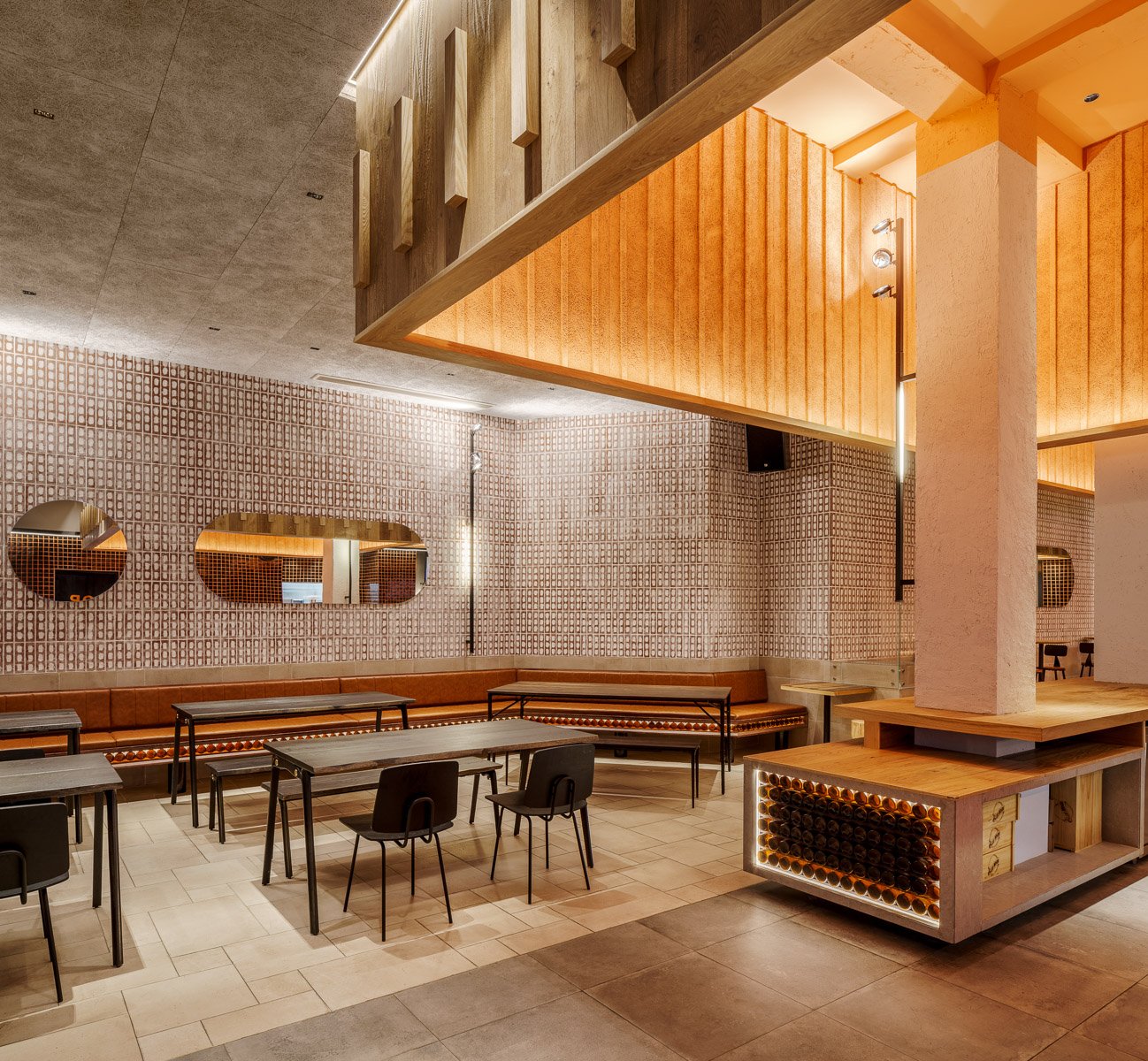
TOP TAP, a restaurant and bar in Zhengzhou, China, designed by A00.
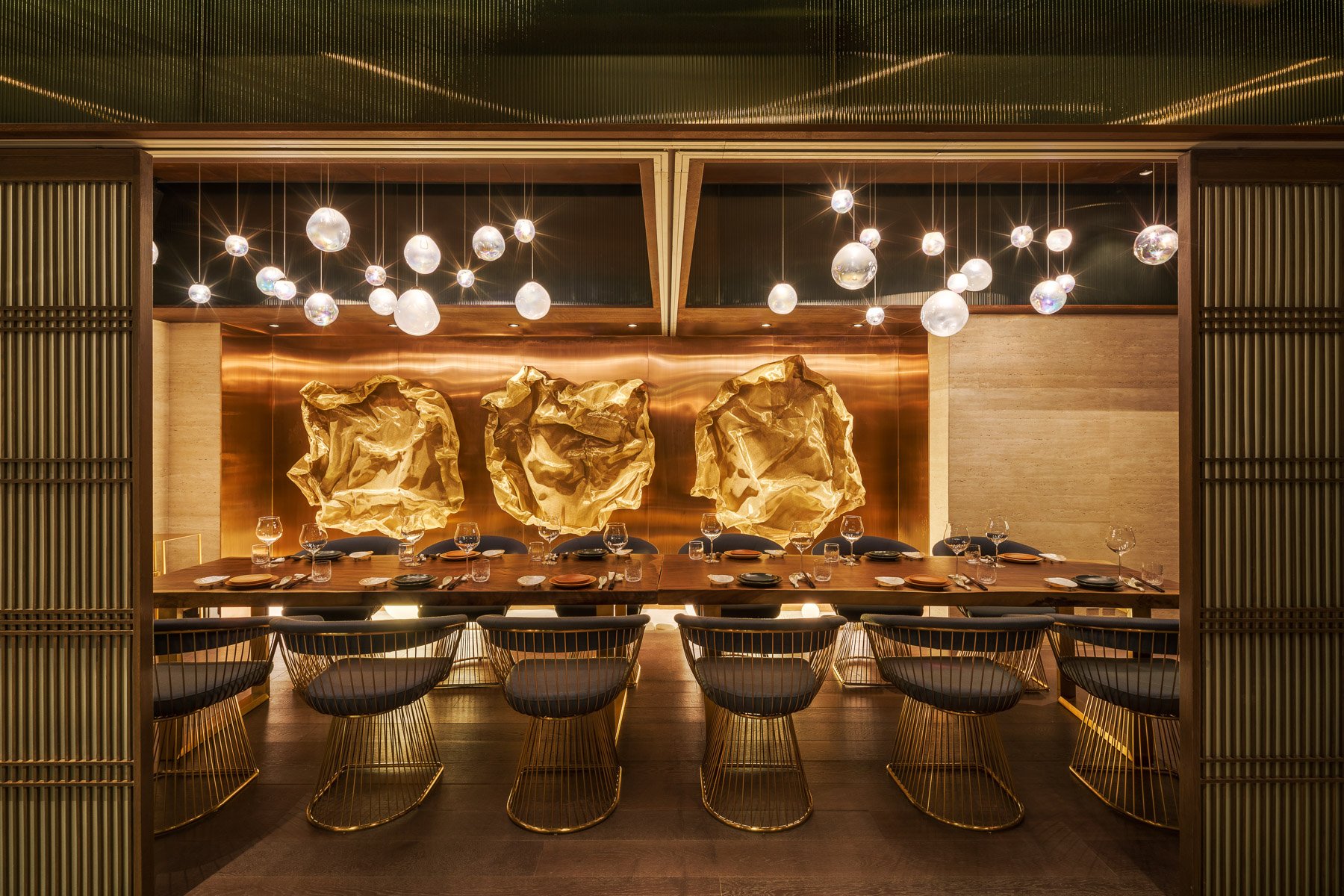
In early 2017, Red design was appointed to design a new modern Japanese dining experience. Located at the high-end and popular Taikoo Hui mall, Umi is set to become the highlight of Shanghai in 2018. The interior brief was to create an interior and exterior design aesthetic that spoke Japanese and breathed western influence. A rich combination of classic modern western furniture pieces and Japanese detailing create a unique dining atmosphere not seen in Shanghai to date.
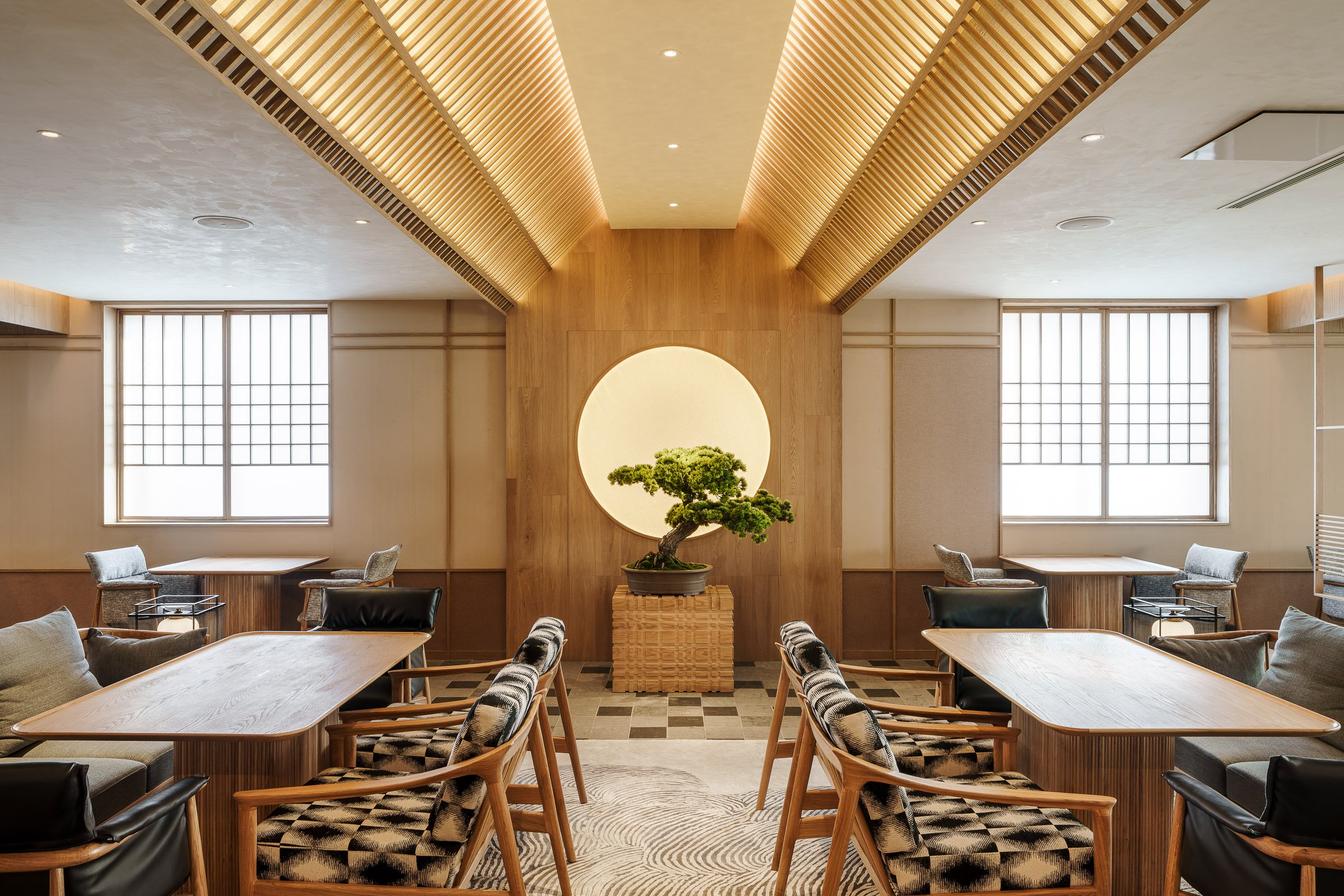
Jiu Wo is a high end, Japanese private dining and lounge venue in Shanghai, offering refined and discrete hospitality to the owners guests on a par with a luxury hotel restaurant.
Jiu Wo comprises a 360sqm space which occupies the entire 5th floor of a refurbished industrial building on Anfu Road, Xuhui District, Shanghai. This space includes a generous lounge seating area, private meeting facilities and two Private Chef rooms with seating arranged around a U-shaped counter. These intimate rooms are skillfully woven into the fabric of the existing building, creating a carefully considered customer journey which reveals a balanced mix of public and private spaces. The venue also has a large 130sqm roof terrace on which a series of pavilions are constructed to extend the sense of intimacy and privacy to the exterior.
The design concept behind Jiu Wo originates with the character of the ‘Itamae’: the cook or chef in a high-end Japanese kitchen. The term can be translated literally as “in front of the board”, referring to a cutting board. An Itamae is judged on how they move and work, how they handle the food and utensils and how they treat their clients. We extended the idea of the Itamae to the interior design: a refined and respectful interior space was created to mirror the respect and reverence that the Itamae gives to the preparation and presentation of Japanese cuisine.
Further design inspiration was drawn from three core principles that permeate Japanese culture.
Wabi-Sabi, the appreciation of the imperfect, irregular and asymmetric, influenced the selection of materials for the project. Natural stone floors, solid timber joinery with washed copper details and Abaca fiber flooring combine to a material palette which is contemporary but has the tactility, warmth and honesty of traditional Japanese design.
We also drew inspiration from the principle of Miegakure – the art of hiding and revealing, creating an illusion of depth and the impression of hidden beauty beyond. This manifests itself in a series of delicate screens in linen, wood and metal lattice; these are interspersed throughout Jiu Wo, allowing the user to glimpse through and beyond spaces and introducing a sense of mystery as an integral part of the guest journey.
Finally, Jian, the play between the positive & negative, influences the spatial and formal arrangement of design elements in the space. A recurring circular motif is used to create apertures and voids in walls and ceilings; these apertures introduce a formal quality to key views through the space and poetically suggest an emptiness full of possibilities.
In rooting the design for Jiu Wo in Japanese cuisine and culture, the venue offers an interior experience which is both contemporary and timeless.
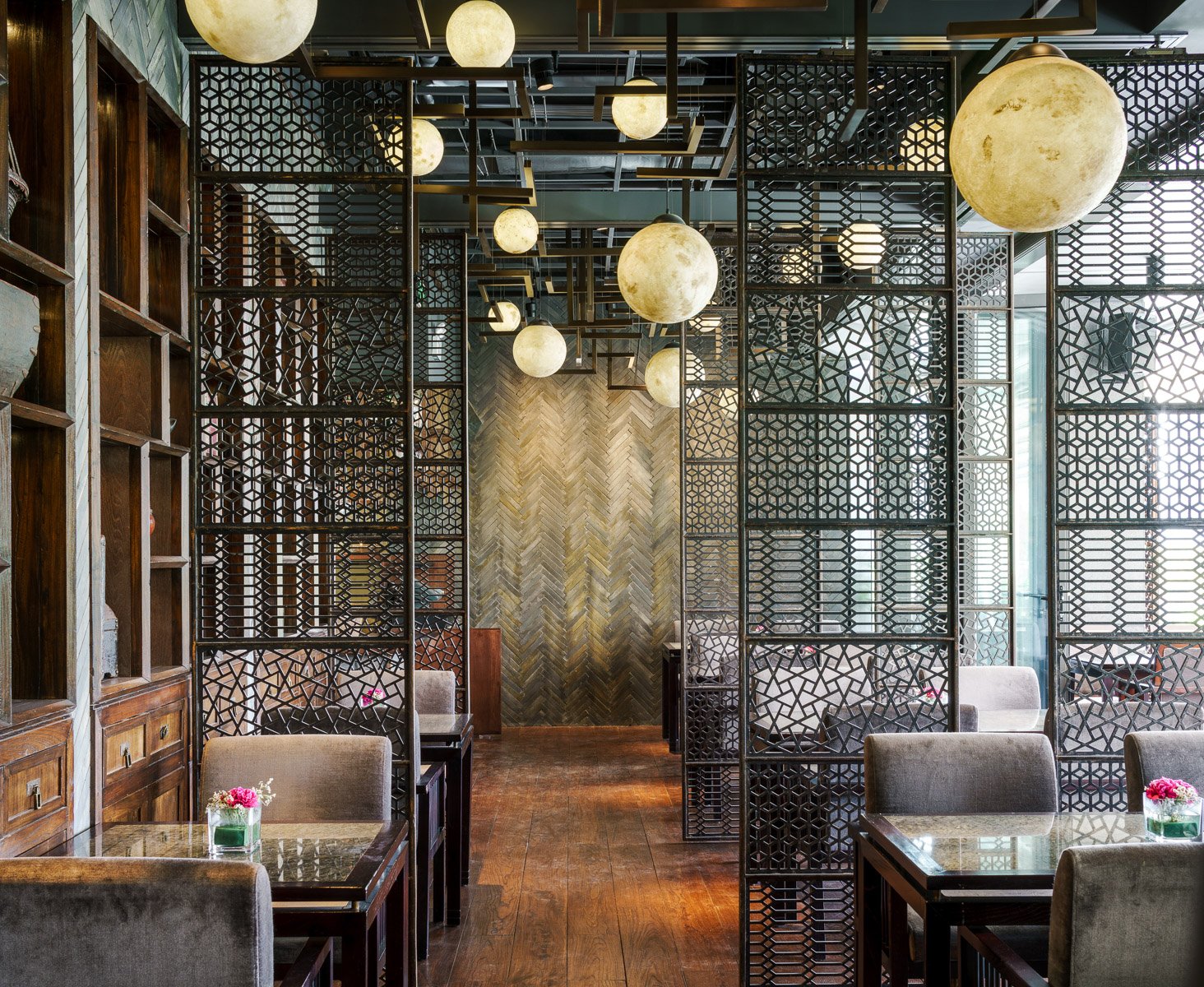
Voted one of the Worlds 50 Best Restaurants, T8 chose Red Design to oversee their relocation from a lane house to a new mall location in Central Shanghai. The design challenge was to retain the warmth and heritage of the original T8 space while expanding the restaurants appeal to a younger, more fashion conscious customer. Intelligent repurposing of the original fixtures and finishes, combined with an innovative lighting design and integrated terraced solution, results in a venue which offers a dining experience in a space which is both familiar and fresh.
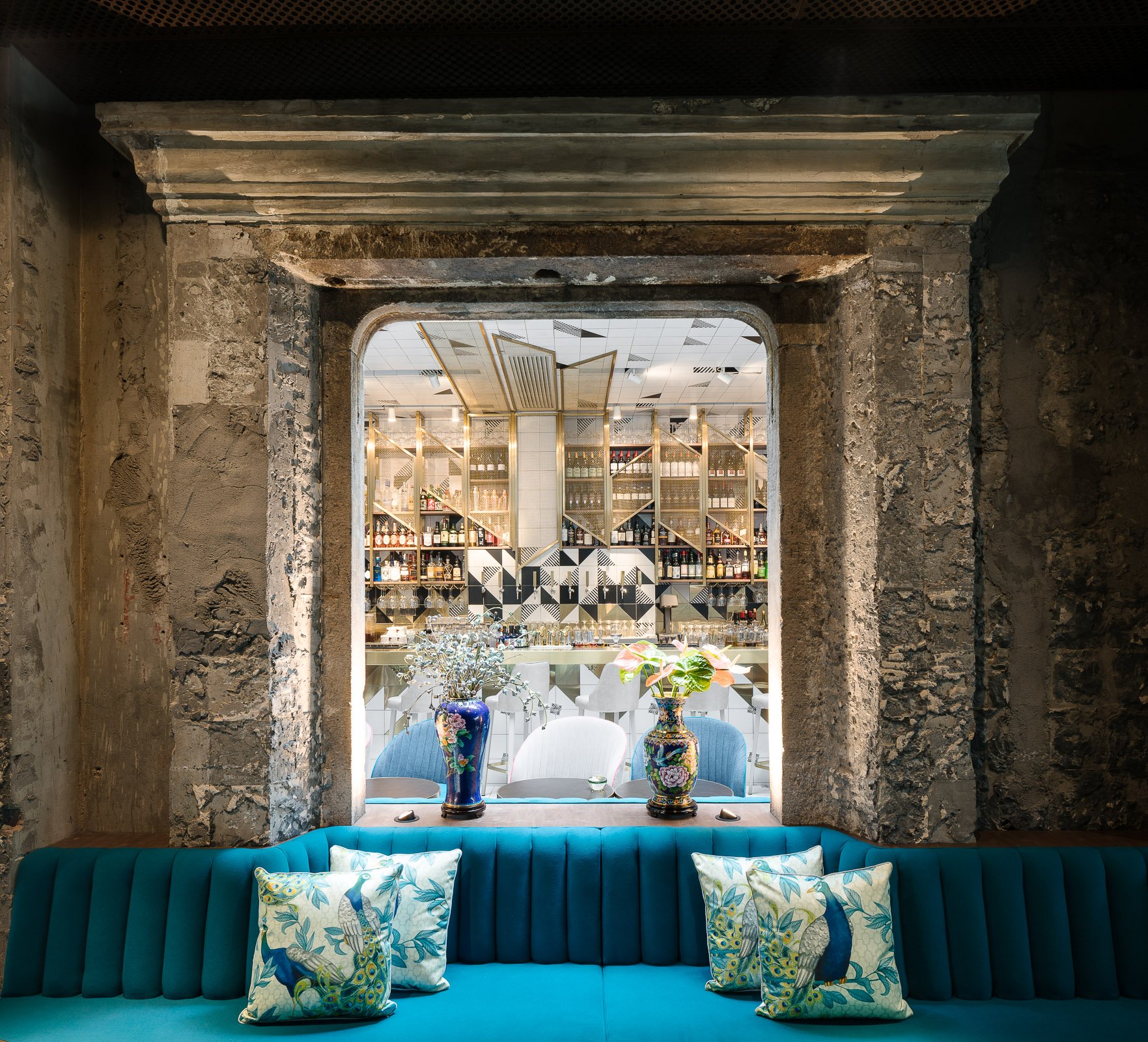
Cobra Lily is a Pan-Asian restaurant and bar in Xintiandi, Shanghai. The design centers around a mysterious femme fatale, and is a journey through her day and the places she hangs out.
The original early 1900's decorative Chinese archways have been kept, creating a secret alleyway. Opening into this alleyway, you discover the bar and lounge area. A two-story atrium complete with a floating DJ booth creates a dramatic entrance.
Lounge and dining areas sprout from the first floor, forming intimate pockets of dining space. Modern wall sconces lead diners onto the more open areas on the second level.
Upstairs diners nestled in the top of the atrium look down over the lounge and bar area. The bathrooms are positioned at the end of a long dark corridor with secret agent themes. Raw concrete mixed with sleek finishes create an upmarket urban chic in a relaxed setting.
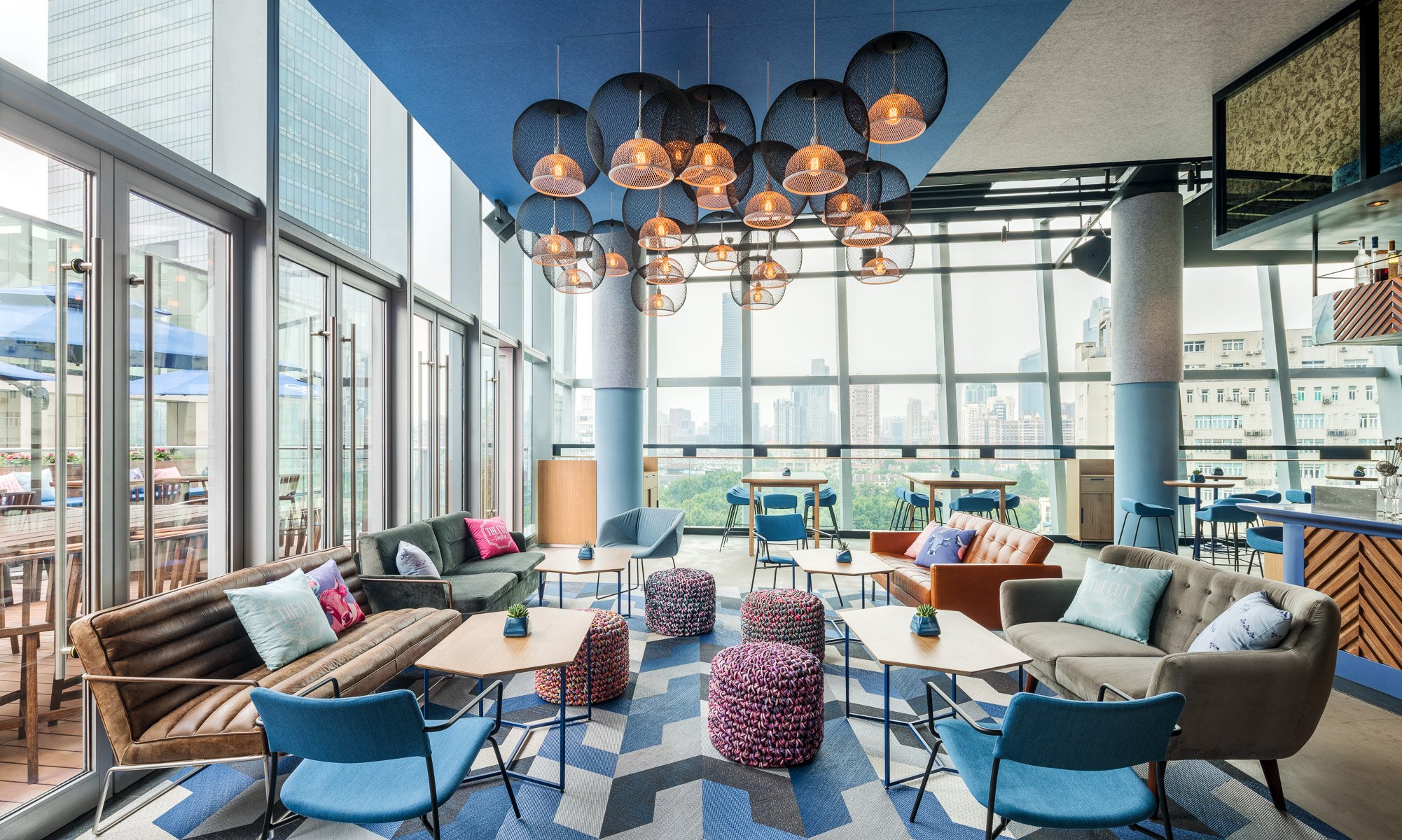
THE CUT Rooftop is located on the seventh floor of IAPM mall overlooking the city center of Shanghai. This island bar and lounge serve a series of delicious social small plates that encourages groups to gather and colleagues to banter, over snazzy craft cocktails, beer and wines aplenty.
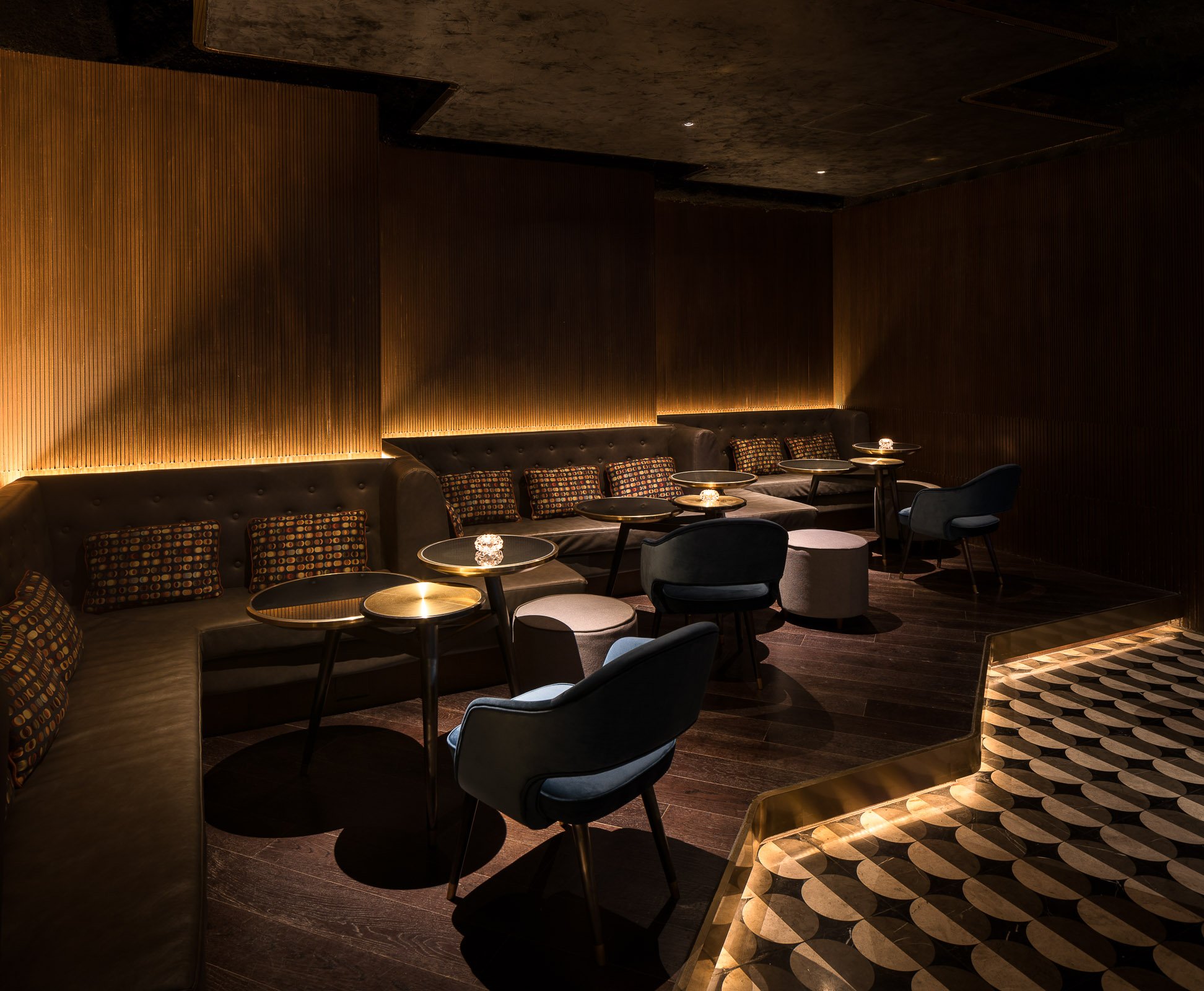
Located in the center of Shanghai, Shake is an upscale venue dedicated to soul music and to bring excellent food and beverage experience to the city. Taking inspiration from the style and the energy of 1960s, Kokaistudios created immersive and memorable experience for guests as if stepping back in time when walked in the door.
Upon stepping through the front door of Shake, visitors are invited to travel back in time into an environment similar to a soul music supper-club in 1960’s New York. The oval shaped marble bar is one of the central features of the space. Uneven floor heights allow guests at both the front and the back of the bar to have unblocked views of the stage.
The undulating golden wave panels on the ceiling connect the bar to the stage, forming the heart of the project. The panels fill both an aesthetic and acoustic role to filter and distribute the sound emanating from the stage throughout the club.
The stage was designed to host a full soul band including a piano and a horn section and to be levelled with the main floor, so as to create a sense of intimacy between the band and the audience. This focus on intimacy and the primacy of the musical experience led to a space with multiple floor levels in which every seat, from two-person high tables to the banquettes, provides clear line of sight to the stage, allowing the audience to feel involved in the show.
As live music is only performed three nights a week, the designer created a sliding door system that could cover the stage, as well as a full DJ setup for spinning music during the rest of the week. In Shanghai’s competitive nightlife scene, Shake stands out with its sophisticated combination of world-class soul music and innovative dining & drinking. It is a new milestone in Kokaistudios’ practice of creating bespoke F&B environments.
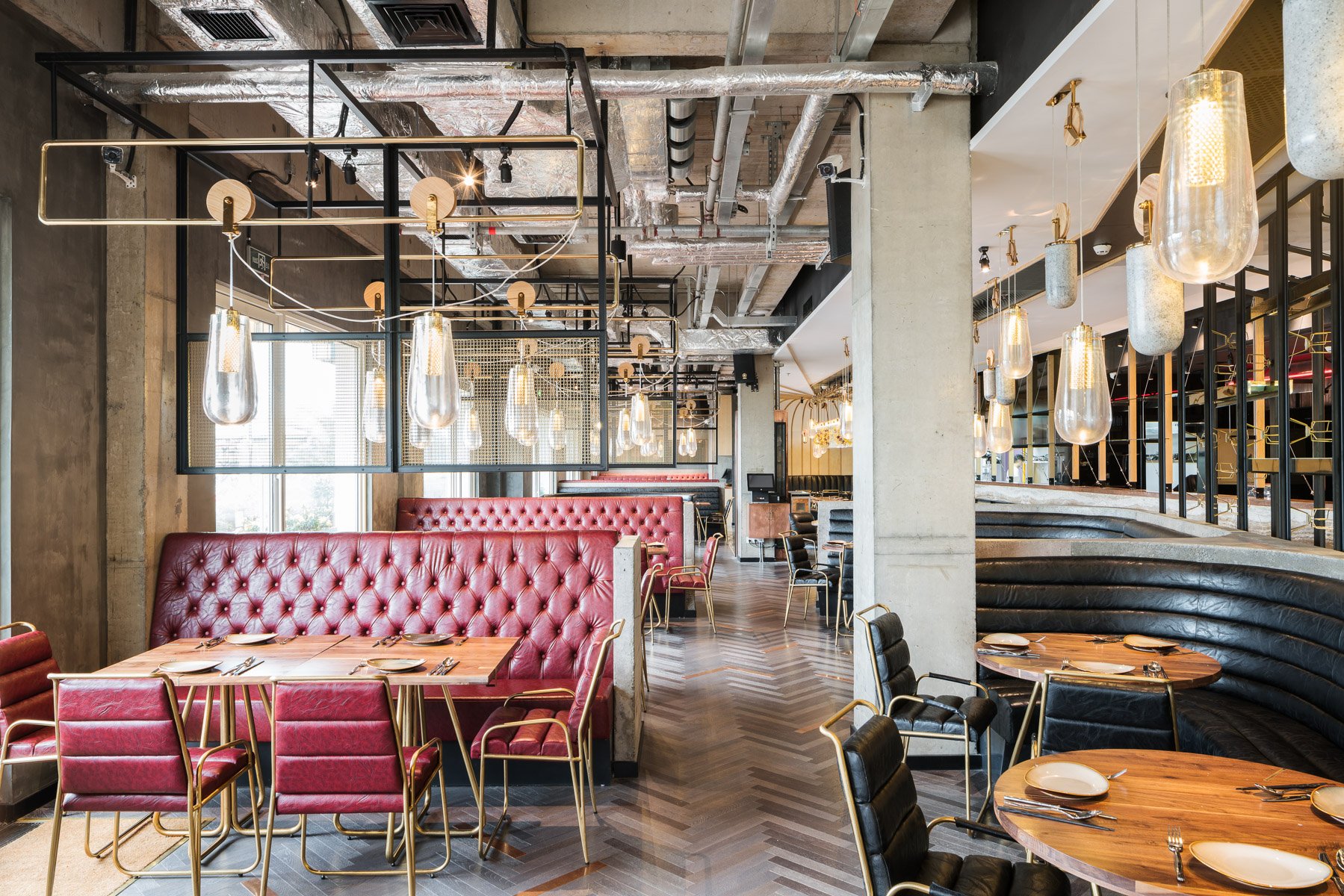
The restaurant sits in the outskirts of shanghai in the newly formed disney town, with views from within over a large lake.
Occupying a concrete framed building the design seeks to occupy this banal framework; exposing slabs, columns and ductwork whilst shrouding the honest backdrop in certain areas with planes of plaster and ply.
A central white ceiling plane organises the dining space dividing between inward facing with restaurant views and outward with views towards the lake outside. The inner adopts a language of dark leather and dark tables offsetting against the white ceiling plane. Whilst the outward has deep red warm leather with carefully exposed and neatly finished ductwork above.
The white ceiling plane curves to wall at the far end of the restaurant space, with a gradient white paint that blends ply and plaster together.
A private dining room is fully enclosed with this method, with incisions in the form to create door and window openings that ignore the rigor of radial ribs that give the room form.
Lighting fixtures were developed especially for the project; a carefully balanced height adjustable pulley light; cast concrete counterweight, cast resin drop pendant with a brass cowl diffused COB LED within.
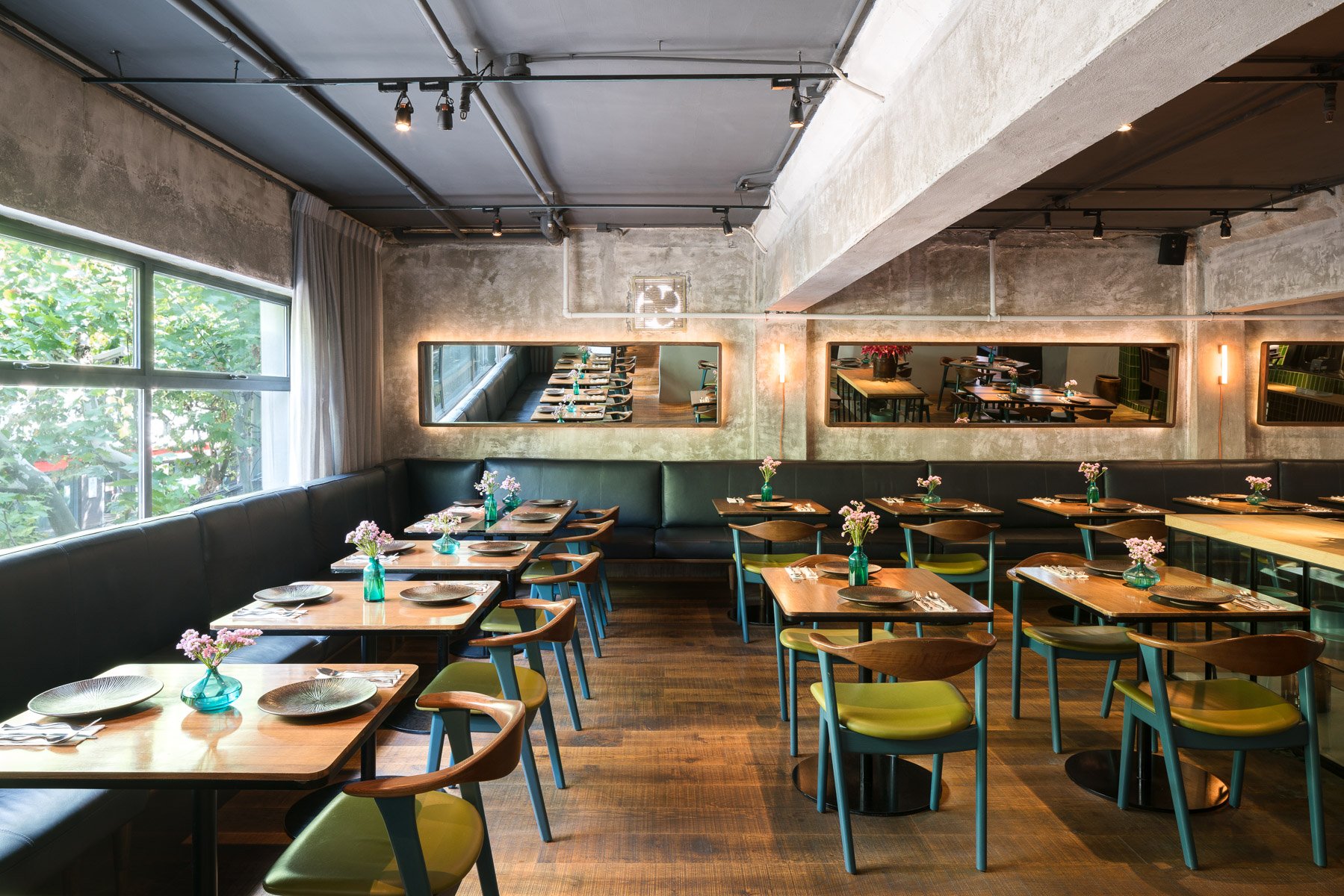
Mi Thai is a modern Thai restaurant, dressed down in rustic minimalism, in the 195 Anfu Lu Wagas Compound. The food swings between classics and Western standards with Thai flavors. The restaurant is split into two rooms with spot lighting, open kitchen, scuffed wood flooring. It's sparse, rustic, but comfortable.
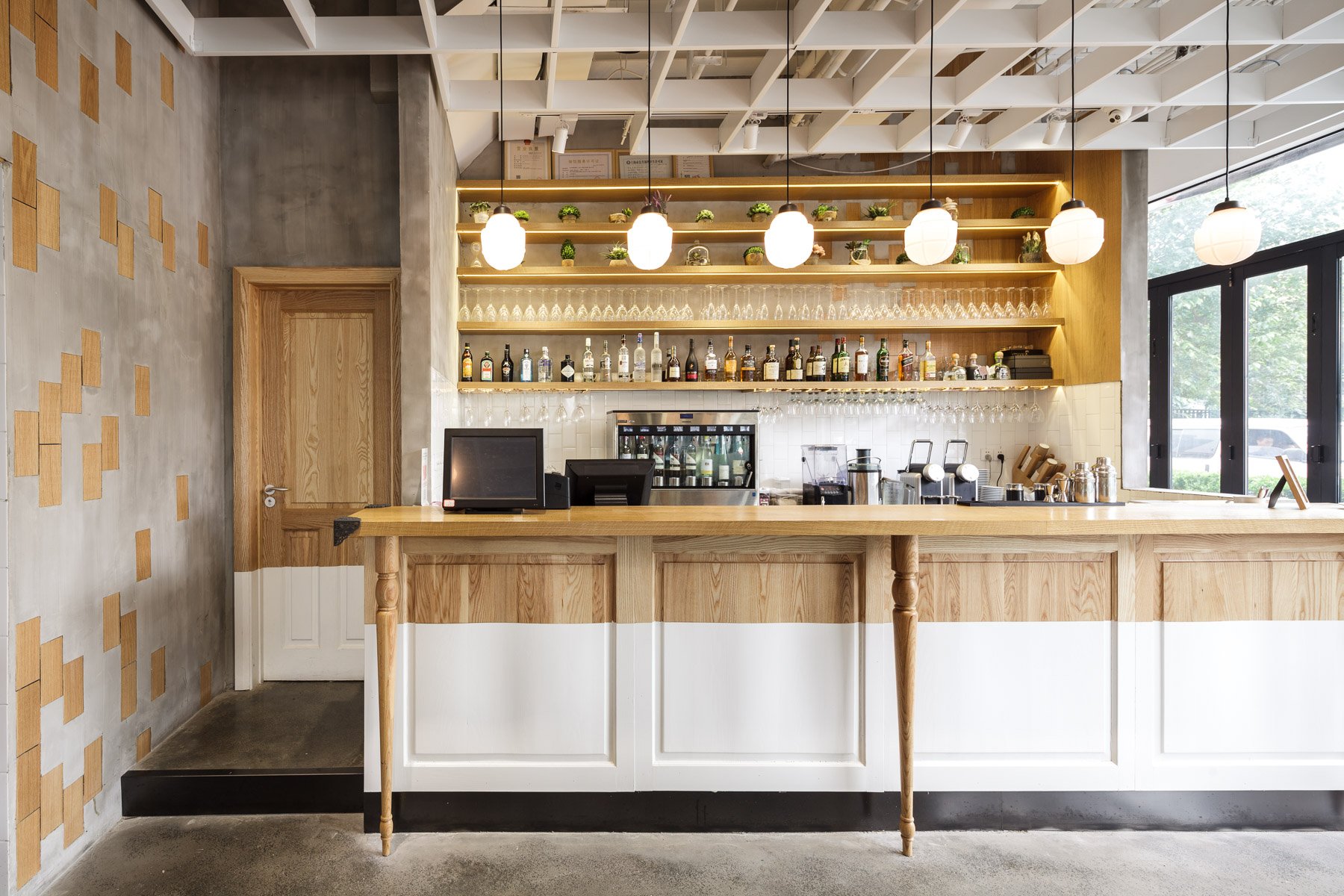
Chic californian style bistro in downtown Shanghai, designed by Hannah Churchill of hcreates.
Floor-to-ceiling windows add a natural hue to the already fresh and bright interior. Geometric patterns create a clean lines contrasting against the turned wood detailing. Over two levels, indoor and alfresco dining on the ground level with the kitchen and service areas above.
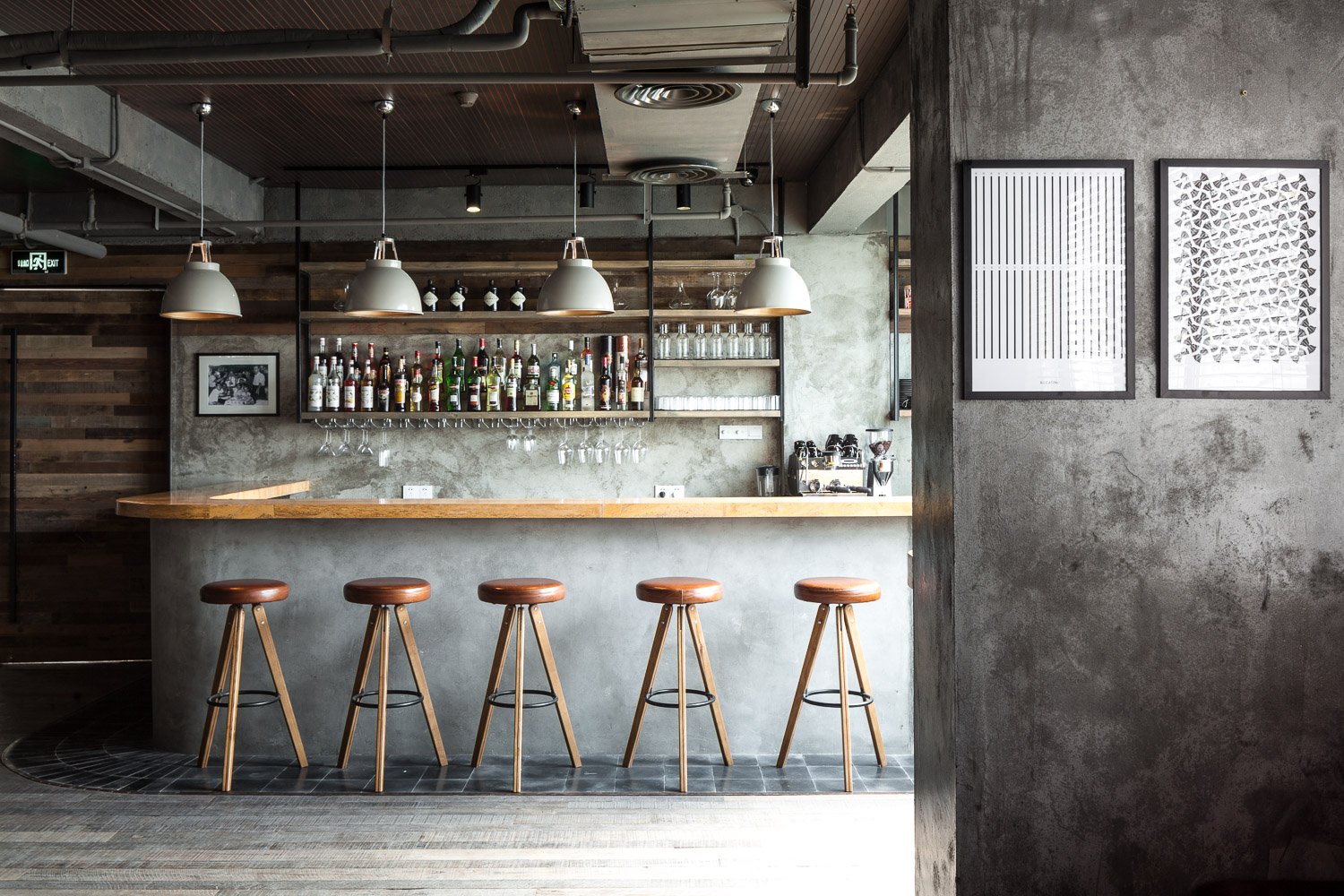
Located in the heart of the Former French Concession in Shanghai, Osteria de Gemma is an intimate Italian restaurant that focuses on pasta. Natural finishes and earthy color furniture together create a warm ambiance for diners to enjoy the featured Italian dishes.
Designed by Hannah Churchill of hcreates.
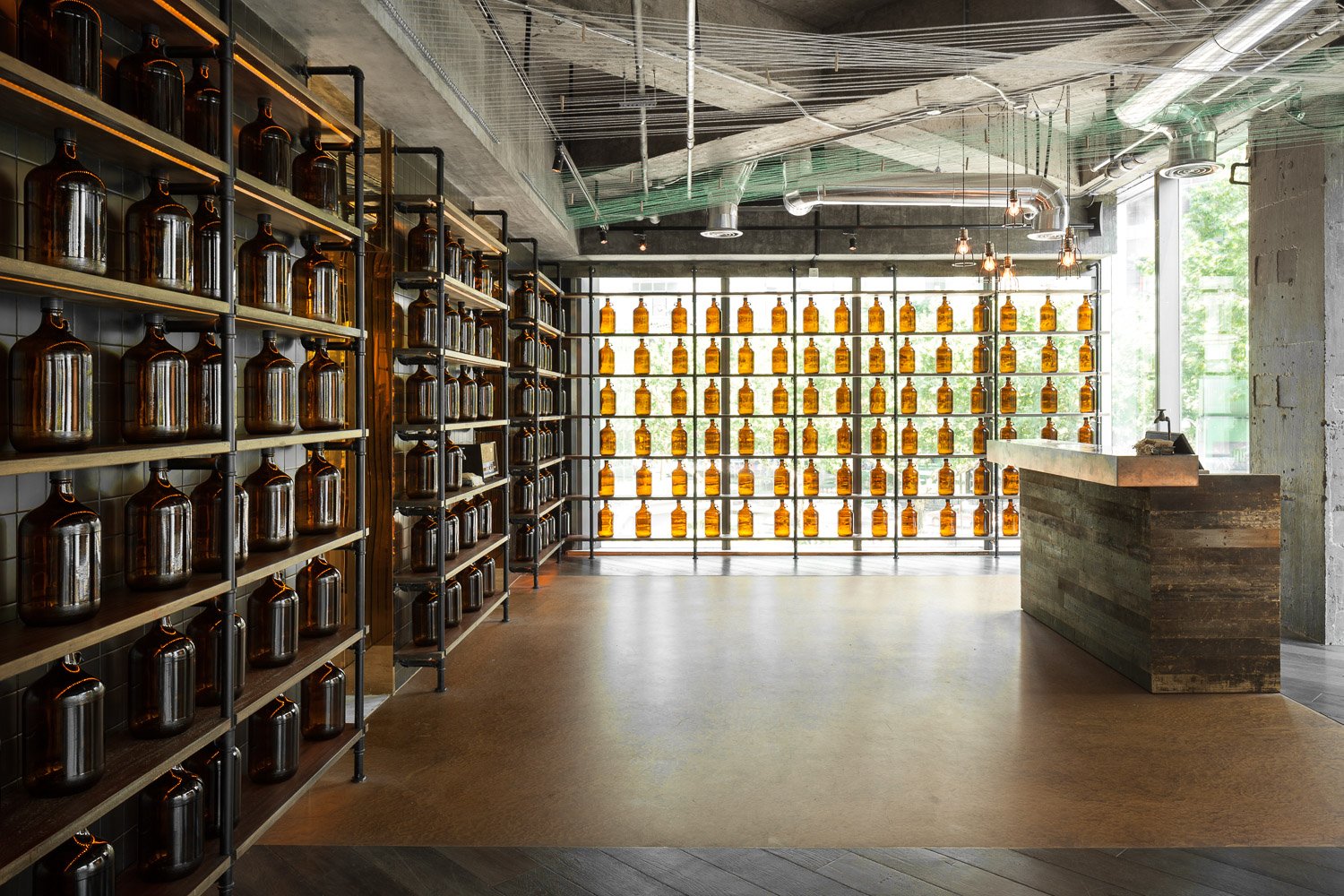
Liquid Laundry is one of the first gastro-pubs in Shanghai. Located in the former French concession, it has been a very popular spot since its opening. Designed by Hannah Churchill of hcreates.
Spread over a spacious 700sqm's this restaurant is split into four areas, cocktail lounge, beer and brewery, dining and pizza.
An industrial palette with retro cues create a casual, urban space. Gleaming stainless steel brew tanks look over the bar area, while a large open kitchen and copper clad wood fire pizza oven warm up the dinners. (Art work and Branding: The Orange Blow Fish, Photography: Seth Powers)
Shanghai’s first Gastropub, Liquid Laundry, opened in 2014 in the former French concession. The bar and restaurant covers a spacious floor space of 700 sqm. The design cleverly allows a seamless flow from the lounge bar to informal and formal dining areas that are intertwined between the lounge bar, pizza oven, DJ’ decks and onsite brewery. An industrial palette with retro cues create a casual, urban space. Gleaming stainless steel brew tanks overlook the bar area, while a large open kitchen and a copper clad wood fire pizza oven warms up the dinners.






















The main materials used throughout Peet’s Coffee stores - warm timber finishes, white painted walls, plants which embody the Peet’s Californian origins - are present within the UCCA space, ensuring that the store remains consistent with the brand identity established in China.
Layered on top of this neutral palette are bolder materials chosen specifically for this location. Stained red wood veneer connects to the architectural colour palette. Monochrome geometric shapes are used in furniture, rugs and as a graphic wrap for the coffee machine, creating a layering of pattern. Curving stainless steel wraps the counter front, reflecting light and colour around the space and mirroring the shape of the glass facade.
The concept of the ‘artist’s warehouse’ informs the key design elements in the space. A large central table comprised of an abstract arrangement of curved geometric forms (loosely inspired by the UCCA logo) creates an iconic first impression.
Matzform furniture in playful forms is upholstered in bright yellow and electric blue, adding a pop of colour.
Journée, literally translated as ‘daytime’, reimagines the classic dark, heavy French bistro as a light-filled experience, positioned to attract the discerning and fashionable clientele that characterise the youthful city of Shenzhen. The restaurant offers an experience of authentic elegance, perfectly suited to the high quality French cuisine served within.
This two-storey restaurant takes its name from the act of using bread to mop up the last bit of sauce left on the plate. Recently renovated and reopened in Aug 2023 after the initial establishment in 2011, the new space takes on a contemporary Japanese-themed feel and a Japanese twist for its Italian-core cuisine.
ØSP is three concepts on one: Ømakase, Savøur, and Pøp, representing a dining space, a lounge, and a private pop-up kitchen-dining space respectively. Designed by A00, the interior is slick, arty, and futuristic with state-of-the-art lighting design and installation-esqe decor.
Hidden in a deep lane in Shanghai, the Michelin-starred restaurant Taian Table is a small and intimate dining destination with an open kitchen and an ethos that based itself of a single, seasonal tasting menu. In 2017, it relocated to the current venue. Interior design by Shanghai-based architecture and design firm, A00.
Cucurucu is a drink and snack bar that focuses on drinks made from coconut water. Located in the space formerly housing Bloom on Tongren Road in the heart of Shanghai, it enjoys a view of the tower of the historic Jingan Exhibition Center.
The interior by TomYu Studio is slick, minimalistic and organic. Lush plants and green walls contrasting with monotone finishes create a modern urban jungle atmosphere.
The space exemplifies a seamless indoor outdoor space. Featuring a large ground level garden, a rare find for downtown Shanghai, the cafe has an interior section with a full-length green wall also.
Neighboring the Jingan Temple commercial area, this F&B destination provides a small urban retreat for the hustle and bustle of the city.
Situated in the office lobby of the Kerry Center in Jing An, Huma is a new bistro focused on modern Yunnan cuisine and our latest collaboration with the restauranteurs of Bloom. Given the vastness and busyness of the site, our natural instinct was to enclose the restaurant to offer an intimate and calm environment, while maintaining connectivity to its surroundings. As an independent volume, the bistro is defined by a quiet rectilinear shell, carefully proportioned and inserted into place. Like a traditional wooden Chinese lunch box, once opened reveals its contents within a geometry of simple voids and lines inside. Guests have full view of the dishes being prepared, a coming together of hand-made rice noodles, ample fresh vegetables and herbs is a feast for both the eyes and stomach.
As the dining room’s centrepiece, a composition of large ceramic plates hovers over a communal banquet sized table and suffuses the space with softness and colour. The ceramic plates, which are painstakingly hand thrown and glazed in traditional tones by local potters in Jingdezhen, are the results of lengthy and often unpredictable trials with large format vessels. Their wobbles and imperfections are very much apparent and add beautifully to the character of each piece. The natural warmth of Luan wood permeates throughout the space. It’s veneer is cut continuously from three logs and all of its sheets carefully catalogued and installed so as to present up close uninterrupted impressions of natural landscapes.
SeeSaw Coffee, a homegrown Shanghai brand, opened a new location in the recently renovated Huarun Times Square in Pudong, Shanghai. The shopping mall stands at a very busy intersection and with Starbucks Reserve located on the first floor, it was pertinent for SeeSaw to maintain its originality. The designer TAKESHI HOSAKA architects focused on featuring coffee beans native to China in the design concept and aimed to provide a cozy and friendly atmosphere for their young clientele.
Stainless steel mirrors shaped like coffee beans hang from the ceiling throughout the store. The bustling intersection of cars, bikes and people outside are drawn into the store through the mirrors, invoking an urban atmosphere. The mirrors also reflect the appearance of baristas working inside the store. The youthful and vibrant interior contrasts with the dim lighting, creating a unique atmosphere.
The designer gave serious consideration to creating a relaxing setting for drinking coffee, since the fixed glass facade on the third floor could easily give a closed-off and stagnant feeling to the space. Shanghai is known to be a bustling city with lots of foot, bicycle and car traffic, so the designer took advantage of the “moving” city and incorporated the “floating coffee bean” mirrors to reflect not only the exterior views but also the daily scenes of people, bicycles and cars constantly moving. These reflections also give people a fresh perspective on the urban scenery that they are familiar with.
The mirrors take on a variety of different shapes and sizes, depending on where the customer sits. The shape of the coffee bean mirrors have also been carefully considered. The coffee beans are shaped like the number "0", with a "1" in the center. In the binary world, "0" and "1" can generate unlimited information. The designer uses ones and zeros to represent SeeSaw’s changing collection of fresh coffee beans from around the world, and the brand’s openness and willingness to take on changes and challenges.
At dusk, coffee beans emerge from the dimly lit store, captivating the interest of people waiting for traffic at the intersection outside of the mall. The middle of the space can be easily converted into a meeting space, perfect for hosting events. There are also spaces behind the pillars where customers can take off their shoes, relax and enjoy the view of the city through the floor-to-ceiling windows.
TAKESHI HOSAKA architects has successfully created a relaxing space that brings the urban scenery into a shopping mall, while showcasing SeeSaw’s efforts in helping China’s domestic coffee bean industry grow and prosper.
hcreates worked in conjunction with the legendary three Michelin-starred chef Paul Pairet and his team to create the latest concept in IFC, Roodoodoo. Located in the heart of Shanghai financial district, this building is a central focal point in Lujiazui for businesspeople, shoppers and tourists alike. The concept is a true all-day experience that transitions from breakfast to evening and bringing together dishes from Paul Pairet’s iconic restaurants Polux, Charbon, Mr & Mrs Bund whilst introducing many new instant classics including their first full bakery.
“When it comes to defining the interiors for Roodoodoo’s we call it Retro Sleek – inspired by the 1950’s American diners, industrial detailing and mid-century design. A focus on creating a minimal, sophisticated, and sleek design that is an “all-day-everyday” gathering place.” Says Design Director Hannah Churchill
The distinctive style of the classic American diner is lent from railway lunch carts during the golden era of rail travel; hence it carries the functional, industrial and mechanical design in its genes. One of the main materials we were keen to explore was in the project is the use of galvanized steel, to form shelving, lighting, and furniture detailing which is often set against a grey /black neutral background. Located amongst the skyscrapers of Lujiazui, we took reference from the sleek reflective materiality of the urban environment through, reflective surfaces, concrete counter tops, metallic color ceiling, and rectilinear geometric forms throughout space.
Central to the design was retaining a sense of warmth and comfort. Paying homage to the origins of the French menu, we used more signature French interior design elements, such as Roodoodoo’s instantly recognizable motif ceiling and black and cream ceramic tiles. Retro cues start to reveal itself through the soft pastel colour, warm timbers, rounded corners of cabinet doors and a mix of furniture types bringing an inviting, eclectic touch.
We wanted the space to borrow from old and new to create a warm and familiar space where the menu can be continually explored, and conversations can be enjoyed in comfort throughout the day.
TOP TAP, a restaurant and bar in Zhengzhou, China, designed by A00.
In early 2017, Red design was appointed to design a new modern Japanese dining experience. Located at the high-end and popular Taikoo Hui mall, Umi is set to become the highlight of Shanghai in 2018. The interior brief was to create an interior and exterior design aesthetic that spoke Japanese and breathed western influence. A rich combination of classic modern western furniture pieces and Japanese detailing create a unique dining atmosphere not seen in Shanghai to date.
Jiu Wo is a high end, Japanese private dining and lounge venue in Shanghai, offering refined and discrete hospitality to the owners guests on a par with a luxury hotel restaurant.
Jiu Wo comprises a 360sqm space which occupies the entire 5th floor of a refurbished industrial building on Anfu Road, Xuhui District, Shanghai. This space includes a generous lounge seating area, private meeting facilities and two Private Chef rooms with seating arranged around a U-shaped counter. These intimate rooms are skillfully woven into the fabric of the existing building, creating a carefully considered customer journey which reveals a balanced mix of public and private spaces. The venue also has a large 130sqm roof terrace on which a series of pavilions are constructed to extend the sense of intimacy and privacy to the exterior.
The design concept behind Jiu Wo originates with the character of the ‘Itamae’: the cook or chef in a high-end Japanese kitchen. The term can be translated literally as “in front of the board”, referring to a cutting board. An Itamae is judged on how they move and work, how they handle the food and utensils and how they treat their clients. We extended the idea of the Itamae to the interior design: a refined and respectful interior space was created to mirror the respect and reverence that the Itamae gives to the preparation and presentation of Japanese cuisine.
Further design inspiration was drawn from three core principles that permeate Japanese culture.
Wabi-Sabi, the appreciation of the imperfect, irregular and asymmetric, influenced the selection of materials for the project. Natural stone floors, solid timber joinery with washed copper details and Abaca fiber flooring combine to a material palette which is contemporary but has the tactility, warmth and honesty of traditional Japanese design.
We also drew inspiration from the principle of Miegakure – the art of hiding and revealing, creating an illusion of depth and the impression of hidden beauty beyond. This manifests itself in a series of delicate screens in linen, wood and metal lattice; these are interspersed throughout Jiu Wo, allowing the user to glimpse through and beyond spaces and introducing a sense of mystery as an integral part of the guest journey.
Finally, Jian, the play between the positive & negative, influences the spatial and formal arrangement of design elements in the space. A recurring circular motif is used to create apertures and voids in walls and ceilings; these apertures introduce a formal quality to key views through the space and poetically suggest an emptiness full of possibilities.
In rooting the design for Jiu Wo in Japanese cuisine and culture, the venue offers an interior experience which is both contemporary and timeless.
Voted one of the Worlds 50 Best Restaurants, T8 chose Red Design to oversee their relocation from a lane house to a new mall location in Central Shanghai. The design challenge was to retain the warmth and heritage of the original T8 space while expanding the restaurants appeal to a younger, more fashion conscious customer. Intelligent repurposing of the original fixtures and finishes, combined with an innovative lighting design and integrated terraced solution, results in a venue which offers a dining experience in a space which is both familiar and fresh.
Cobra Lily is a Pan-Asian restaurant and bar in Xintiandi, Shanghai. The design centers around a mysterious femme fatale, and is a journey through her day and the places she hangs out.
The original early 1900's decorative Chinese archways have been kept, creating a secret alleyway. Opening into this alleyway, you discover the bar and lounge area. A two-story atrium complete with a floating DJ booth creates a dramatic entrance.
Lounge and dining areas sprout from the first floor, forming intimate pockets of dining space. Modern wall sconces lead diners onto the more open areas on the second level.
Upstairs diners nestled in the top of the atrium look down over the lounge and bar area. The bathrooms are positioned at the end of a long dark corridor with secret agent themes. Raw concrete mixed with sleek finishes create an upmarket urban chic in a relaxed setting.
THE CUT Rooftop is located on the seventh floor of IAPM mall overlooking the city center of Shanghai. This island bar and lounge serve a series of delicious social small plates that encourages groups to gather and colleagues to banter, over snazzy craft cocktails, beer and wines aplenty.
Located in the center of Shanghai, Shake is an upscale venue dedicated to soul music and to bring excellent food and beverage experience to the city. Taking inspiration from the style and the energy of 1960s, Kokaistudios created immersive and memorable experience for guests as if stepping back in time when walked in the door.
Upon stepping through the front door of Shake, visitors are invited to travel back in time into an environment similar to a soul music supper-club in 1960’s New York. The oval shaped marble bar is one of the central features of the space. Uneven floor heights allow guests at both the front and the back of the bar to have unblocked views of the stage.
The undulating golden wave panels on the ceiling connect the bar to the stage, forming the heart of the project. The panels fill both an aesthetic and acoustic role to filter and distribute the sound emanating from the stage throughout the club.
The stage was designed to host a full soul band including a piano and a horn section and to be levelled with the main floor, so as to create a sense of intimacy between the band and the audience. This focus on intimacy and the primacy of the musical experience led to a space with multiple floor levels in which every seat, from two-person high tables to the banquettes, provides clear line of sight to the stage, allowing the audience to feel involved in the show.
As live music is only performed three nights a week, the designer created a sliding door system that could cover the stage, as well as a full DJ setup for spinning music during the rest of the week. In Shanghai’s competitive nightlife scene, Shake stands out with its sophisticated combination of world-class soul music and innovative dining & drinking. It is a new milestone in Kokaistudios’ practice of creating bespoke F&B environments.
The restaurant sits in the outskirts of shanghai in the newly formed disney town, with views from within over a large lake.
Occupying a concrete framed building the design seeks to occupy this banal framework; exposing slabs, columns and ductwork whilst shrouding the honest backdrop in certain areas with planes of plaster and ply.
A central white ceiling plane organises the dining space dividing between inward facing with restaurant views and outward with views towards the lake outside. The inner adopts a language of dark leather and dark tables offsetting against the white ceiling plane. Whilst the outward has deep red warm leather with carefully exposed and neatly finished ductwork above.
The white ceiling plane curves to wall at the far end of the restaurant space, with a gradient white paint that blends ply and plaster together.
A private dining room is fully enclosed with this method, with incisions in the form to create door and window openings that ignore the rigor of radial ribs that give the room form.
Lighting fixtures were developed especially for the project; a carefully balanced height adjustable pulley light; cast concrete counterweight, cast resin drop pendant with a brass cowl diffused COB LED within.
Mi Thai is a modern Thai restaurant, dressed down in rustic minimalism, in the 195 Anfu Lu Wagas Compound. The food swings between classics and Western standards with Thai flavors. The restaurant is split into two rooms with spot lighting, open kitchen, scuffed wood flooring. It's sparse, rustic, but comfortable.
Chic californian style bistro in downtown Shanghai, designed by Hannah Churchill of hcreates.
Floor-to-ceiling windows add a natural hue to the already fresh and bright interior. Geometric patterns create a clean lines contrasting against the turned wood detailing. Over two levels, indoor and alfresco dining on the ground level with the kitchen and service areas above.
Located in the heart of the Former French Concession in Shanghai, Osteria de Gemma is an intimate Italian restaurant that focuses on pasta. Natural finishes and earthy color furniture together create a warm ambiance for diners to enjoy the featured Italian dishes.
Designed by Hannah Churchill of hcreates.
Liquid Laundry is one of the first gastro-pubs in Shanghai. Located in the former French concession, it has been a very popular spot since its opening. Designed by Hannah Churchill of hcreates.
Spread over a spacious 700sqm's this restaurant is split into four areas, cocktail lounge, beer and brewery, dining and pizza.
An industrial palette with retro cues create a casual, urban space. Gleaming stainless steel brew tanks look over the bar area, while a large open kitchen and copper clad wood fire pizza oven warm up the dinners. (Art work and Branding: The Orange Blow Fish, Photography: Seth Powers)
Shanghai’s first Gastropub, Liquid Laundry, opened in 2014 in the former French concession. The bar and restaurant covers a spacious floor space of 700 sqm. The design cleverly allows a seamless flow from the lounge bar to informal and formal dining areas that are intertwined between the lounge bar, pizza oven, DJ’ decks and onsite brewery. An industrial palette with retro cues create a casual, urban space. Gleaming stainless steel brew tanks overlook the bar area, while a large open kitchen and a copper clad wood fire pizza oven warms up the dinners.
