
Designed by Studio8, Anadu Pine Villa is situated in a secluded valley enveloped by pine forests and shielded by a mountain draped in bamboo. This boutique resort comprises just three guest suites and a refined wine and cigar bar.
In line with Anadu's philosophy of "Find yourself in nature," the planning and architectural design showcases the unique beauty of the valley's pine forests. The designer aims to harmonize with the natural landscape, creating an unparalleled retreat experience exclusive to Pine Villa.

Four Seasons Hotel Hangzhou at Hangzhou Centre, designed by Avalon Collective, officially opened its doors in September 2024. Nestled in the vibrant heart of Hangzhou City, known for its Grand Canal and West Lake, Four Seasons Hangzhou City Centre invites guests to embark on a journey through the water. Its design embodies the essence of Hangzhou's architecture, literature, art, heritage, and crafts within a modern setting.
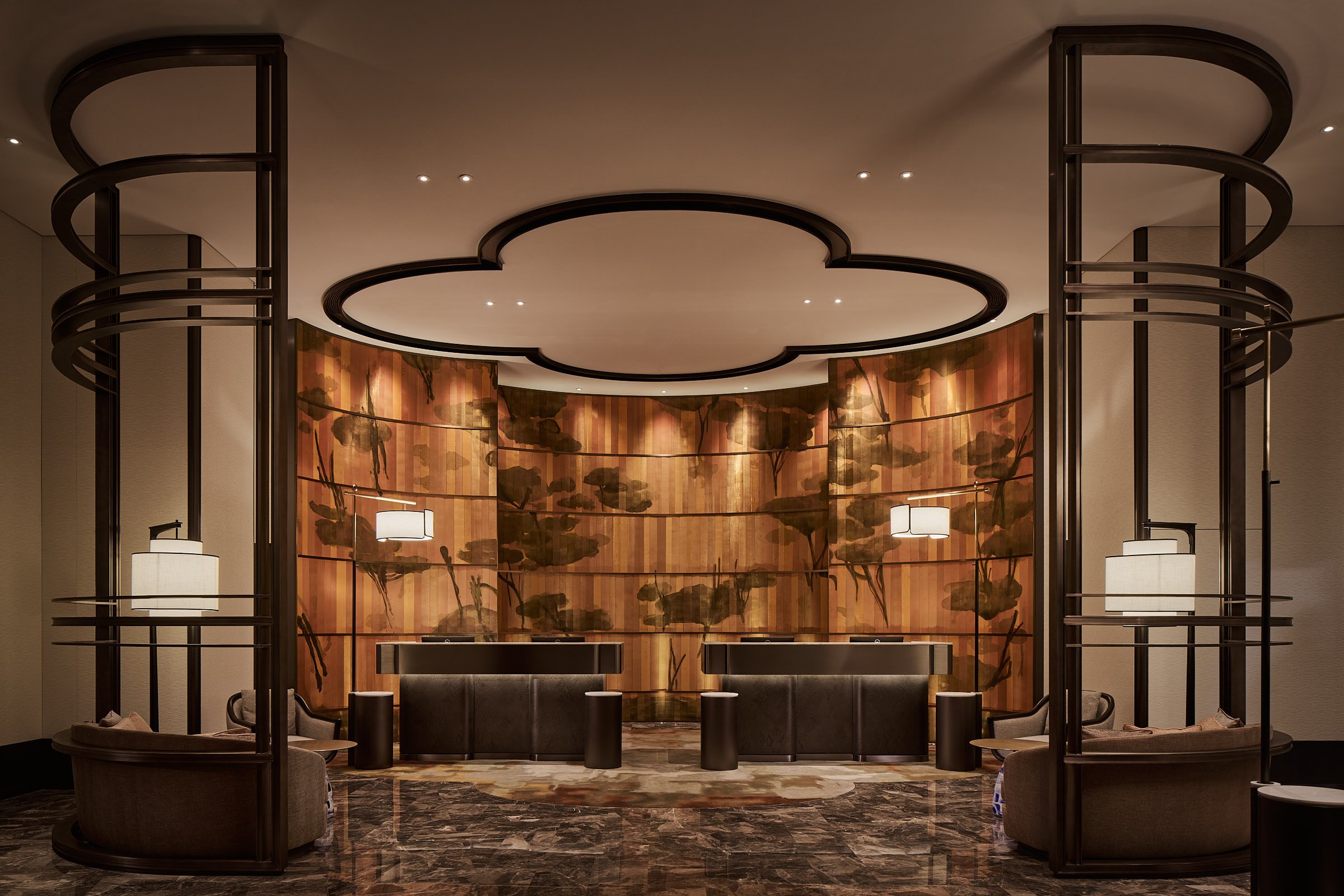
Nestled on a private island amidst the scenic Jinji Lake in Suzhou, renowned for its breathtaking gardens, Four Seasons Suzhou emerges as a seamless integration of outdoor and indoor spaces. Guests are invited to embark on an immersive journey through enchanting natural surroudings, starting from the island arrival and extending through vibrant social areas into luxurious accommodations.
Guided by the architectural principles of classical Chinese courtyards, Four Seasons Suzhou beautifully captures the essence of Suzhou culture through the integration of the Chinese architrave as a pervasive design element. Paying homage to the city’s rich cultural legacy and the botanical elegance of its gardens, the hotel meticulously preserves this essence within the overarching theme of “One step, one scene” (一步一景), where each step reveals a unique scene.
Four Seasons Suzhou’s design language skillfully marries the finest aspects of Suzhou, harmonizing elements of nature, culture, art, and architecture with a contemporary touch across its distinct spaces: Central Courtyard - Lobby Spaces; Urban Treasure - Function Venues; Retreat Escapes - Recreational Areas and Urban Oasis - Accommodations. These spaces blend cohesively, forming an Urban Sanctuary.
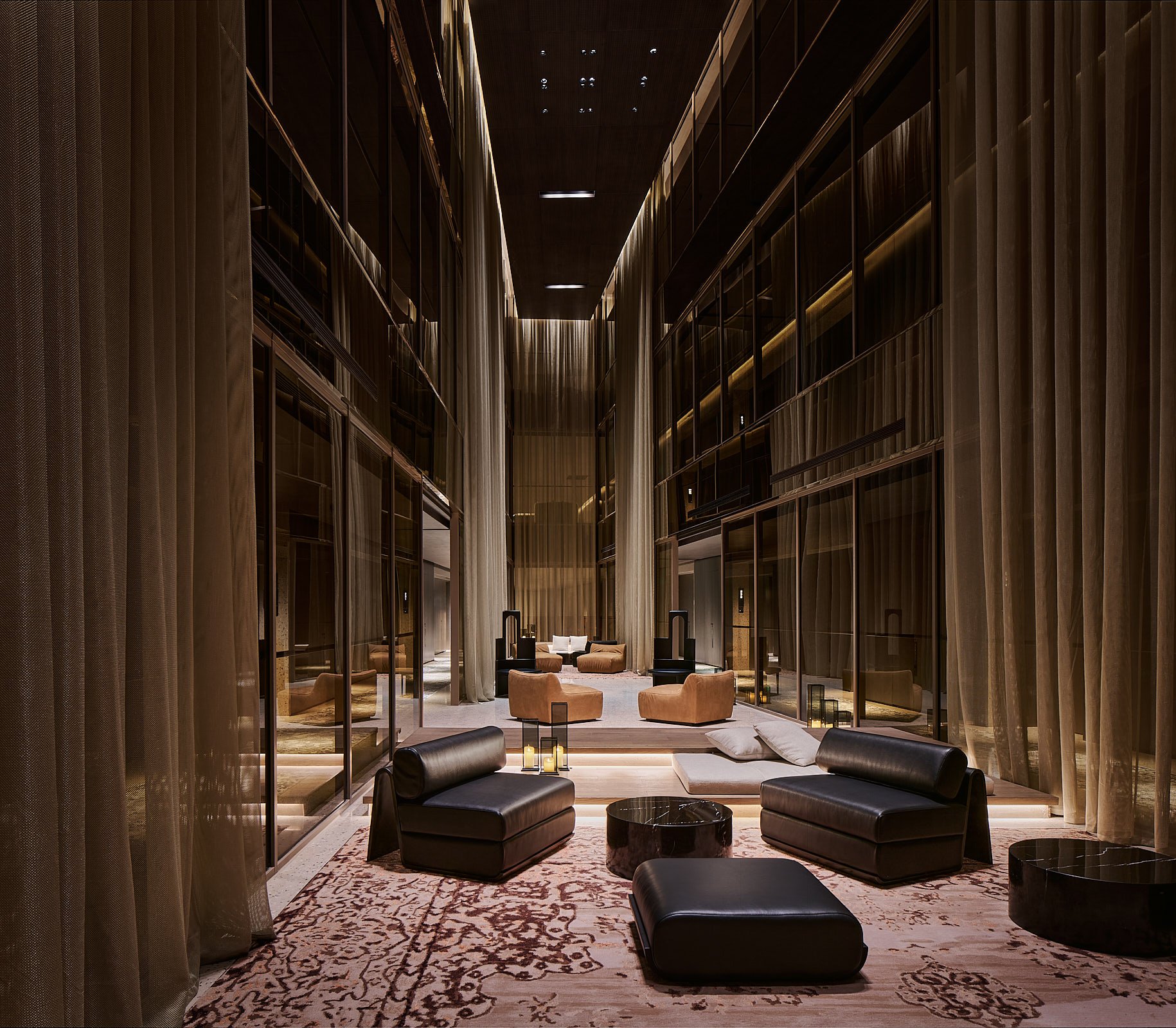
The dynamic city of Shanghai welcomes a groundbreaking addition to its vibrant tapestry with the grand unveiling of Kimpton Shanghai. Designed by the visionary Robbyn Carter, founder of Studio Carter, this newly inaugurated hotel promises to redefine hospitality by blending artistic innovation with community engagement.
Nestled in the heart of Shanghai, Kimpton Shanghai is not just a hotel; it's an immersive experience that beckons the creative community. Studio Carter's meticulous interior design has transformed the space into an open door that fosters connections among local creators, visionaries, and dreamers.
With an ethos of celebrating contrasts, the hotel bridges the gap between tradition and modernity, all while inviting guests to delve into the local creative pulse.
From arrival, Kimpton Shanghai envelops its guests in an unparalleled hospitality that encourages cultural exploration. The reception area doubles as a cultural curator, offering curated experiences that extend beyond its walls. Guests can delve into the local scene through specially crafted Kimpton playlists and a thoughtfully selected array of books.
The Discovery Bar, a unique welcome concept, empowers guests to personalize their stay by selecting amenity scents and teas that resonate with them. Kimpton Shanghai is replete with moments of discovery; hidden cabinets, private gardens, and exclusive reading nooks pepper the premises, providing havens for relaxation and inspiration.
A fusion of Shanghai's European influences and a futuristic interpretation of Shikumen architecture graces the hotel's design, paying homage to the city's heritage. The hotel's pièce de résistance is its Franco-Chinois-inspired brasserie, where contemporary Chinese flavors merge harmoniously with French culinary finesse. The dining area's atrium-inspired design seamlessly melds indoor and outdoor spaces, leading to a lush garden terrace boasting its chef's garden, a true embodiment of farm-to-table gastronomy.
As if curated by a symphony conductor, the bar, inspired by 18th-century French salons, orchestrates an intimate space that invites dialogue and serendipitous encounters. Live music, DJ sets, and spoken word performances foster an atmosphere of enlightenment, where local artists and cultural organizations find a platform to share their inspirations.
The guest rooms at Kimpton Shanghai exude an air of luxury and tranquility. A captivating stone hearth cradles a candle fireplace, inviting guests to unwind and recharge. Modern conveniences are seamlessly integrated into each room, with cleverly concealed mini-bars and a commitment to reducing plastic waste. Filtered water taps eliminate the need for disposable plastic bottles, underscoring Studio Carter's dedication to sustainability.
Bathrooms are reimagined as personal sanctuaries, with custom-made bathtubs and European timber-style floors that exude elegance. Kimpton Shanghai is a testament to Studio Carter's commitment to luxury and environmental responsibility, promising guests a space to rediscover and rekindle their connection with each stay.
Embark on a journey of discovery at Kimpton Shanghai, where every corner tells a story, and every visit unveils a new layer of creativity.

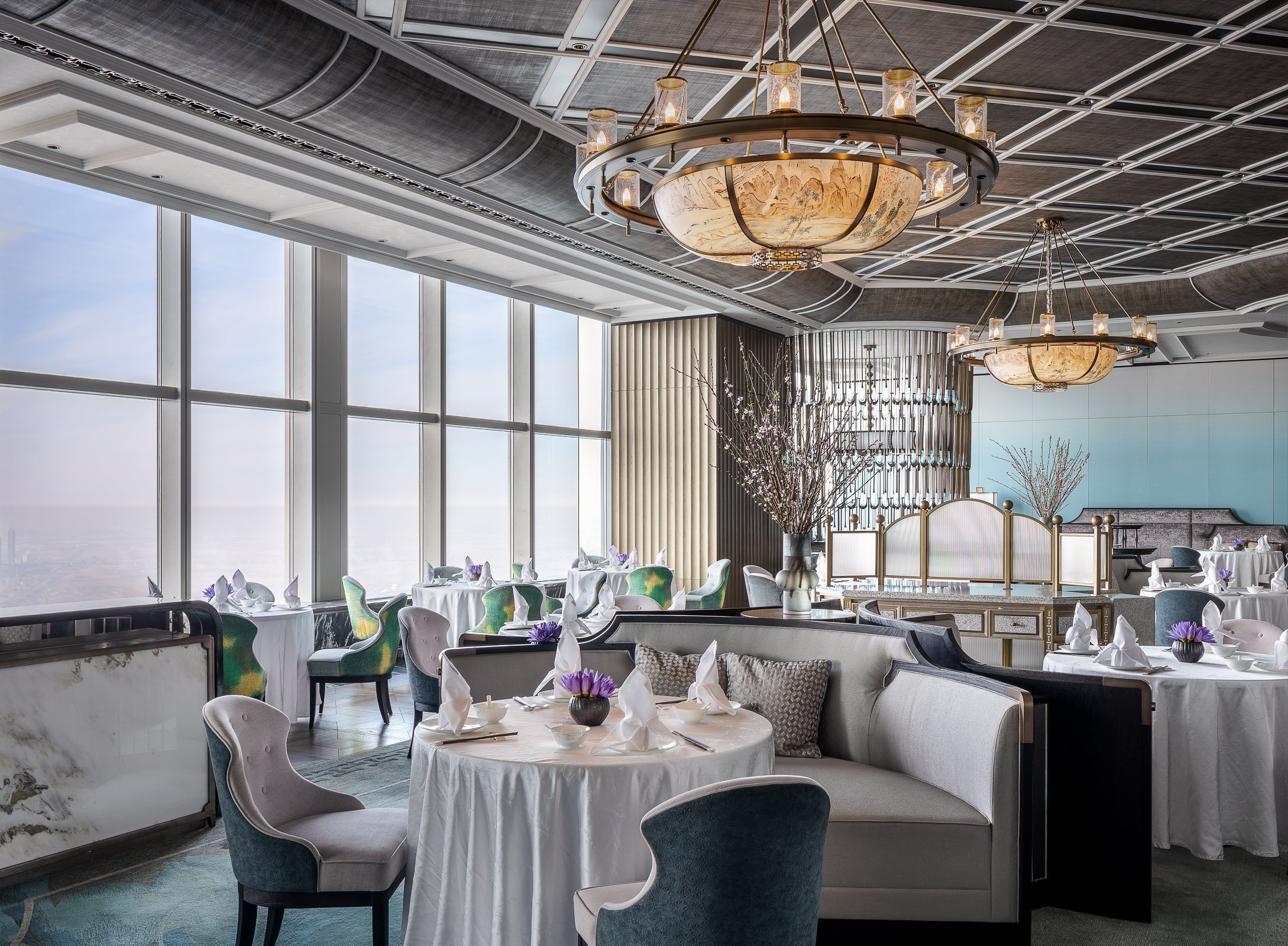
Manor 54 at The Ritz-Carlton, Harbin
All-day dining restaurant in The Ritz-Carlton Harbin
Connecting to the hotel lobby lounge and lobby area on the 54th floor in The Ritz-Carlton Harbin sits the all-day dining restaurant. Guests enter the restaurant through a glass pavilion that serves as the framework of the entrance, modeled after elegant European conservatories. Opulent bronze metal lattice patterns and turquoise stained-glass elements line the large windows where light can flood into the space capturing fragments of sparkle and colour to preserve a sumptuous, yet inviting atmosphere. Chinese influences are intertwined by way of blue porcelain sceneries painted onto the shelving panels.
Veranda-like seating units are sensibly positioned to ensure look out into the vast views of the city for every guests, with the exposed vibrant grill and pizza kitchen sitting behind, known as the “Backyard.” The extraordinary Molteni stove unit boldly anchors down the space to create balance amongst the delicate lattice patterns throughout. The space converts into a sophisticated venue for evening gatherings.
Moving further along the restaurant rests the Chinese kitchen referred to as the “Mansion.” Its dedicated kitchen and counters emerge as a terrace in front of a mansion, preserving the cohesive “Secret Garden” concept that runs throughout the F&Bs in the hotel. Curvature seating arrangements are stylized to create mini individual alcoves for semi-privacy amongst the open space. Similar curvatures are further found amongst the arc elements that line the space, paying homage to the Russian influences of Harbin’s heritage. The restaurant offers the option of a private dining room in which a grand bronze wall feature demarcates it from the rest of the restaurant that is further rounded out with sapphire-toned elements for a refined and mature space. Full details blending eastern and western elements amongst the vivid details on the furniture and warm colour palette make for an elegant place to dine.
King Wong Heen at The Ritz-Carlton, Harbin
璟凰轩
At the first secret garden, guests encounter is aptly named as the “Peacock Garden.” Vivid teals and bronze accentuate the wooden jewelry-box shaped reception with strings of silk coils twisted in shapes modeled after Russian architectural shapes. From the bottle-gourd-formed counter and mirrored caisson ceilings to the parquet timber flooring and elegant silhouette water-drop crystal screens, the cross composition celebrates the transformation of traditional Asian characters into a new era of Chinese aesthetics. Qing Dynasty-styled snuff bottles, serving as a dramatic backdrop contrasting against the Chinese watercolor-like marble panels. Teal shades and bronze details consistently run through the main dining room, creating a bright and elegant space that delivers sophistication and charm. On through the private dining room presents a dramatic contrast with rich metallic features and lush fabrics to represent a graceful lifestyle.

Nestled within a hidden verdant garden in the heart of Shanghai, the legacy of Hai Pai culture and elegance lives on at the Haig Court. Adorned in heritage Spanish revival style by original architect, Elliot Hazzard, Haig Court residence exudes a timeless ambiance for the those seeking the luxury of greenery within the city jungle, a modern comfort veiled within a piece of history.
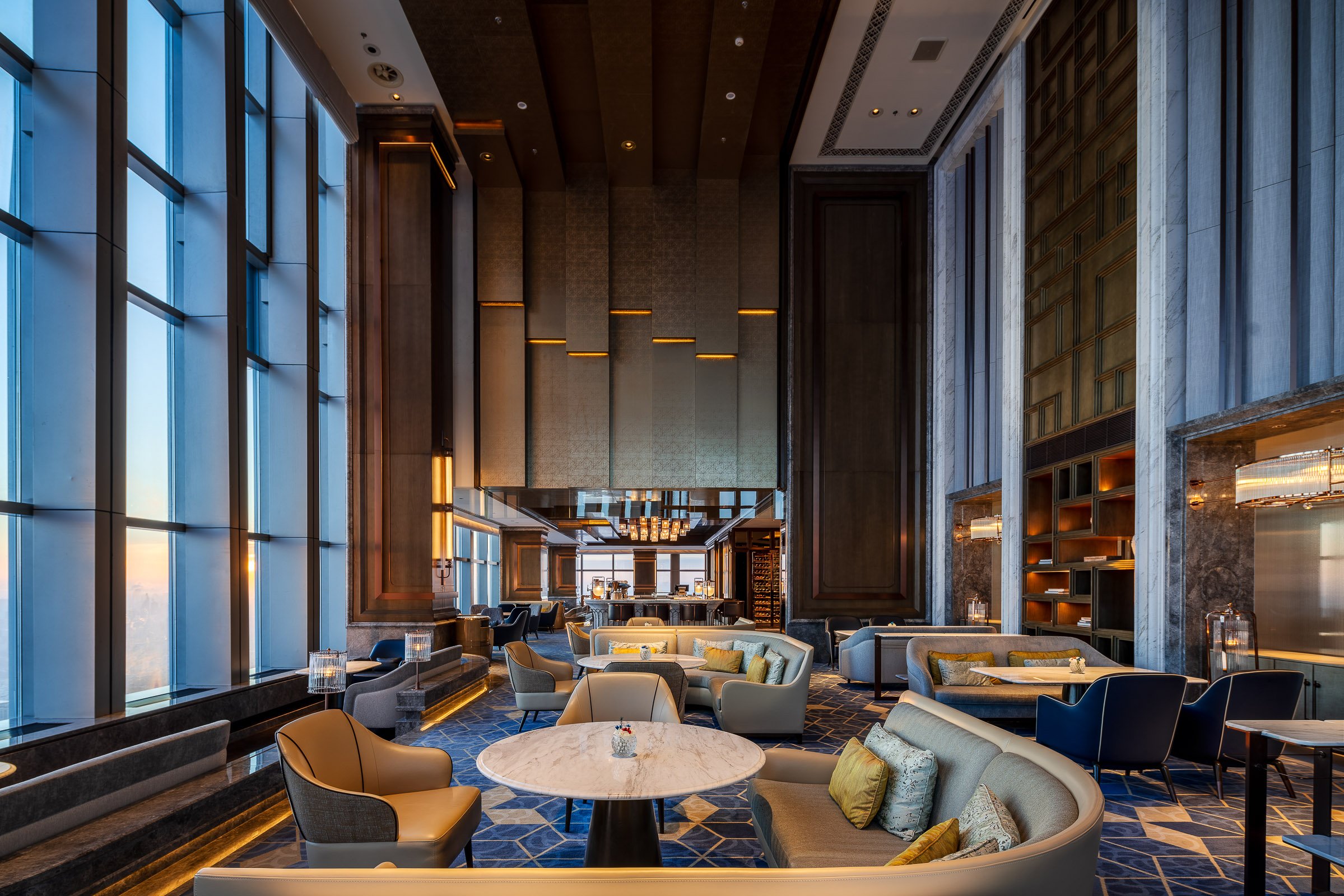
Known as China's Ice City, Harbin is the regional and cultural hub of Northeast China. Honoring the city's storied past and its thoroughly modern present is The Ritz-Carlton, Harbin, set within the central business district. Contemporary accommodations offer river and city views.
A luxury space tailored to the most discerning guest. Crystalized ambience, lace, embroidered structures combine to create a feeling of exclusivity. Instantly a guest is transported to a world of timeless sophistication. Layers of polished marble, Chrome metal, blues, and punches of rich fabric create an upscale atmosphere of curated luxury. Modern luxury and sophisticated design combine to form a sumptuous escape for residents entering their spacious suites.
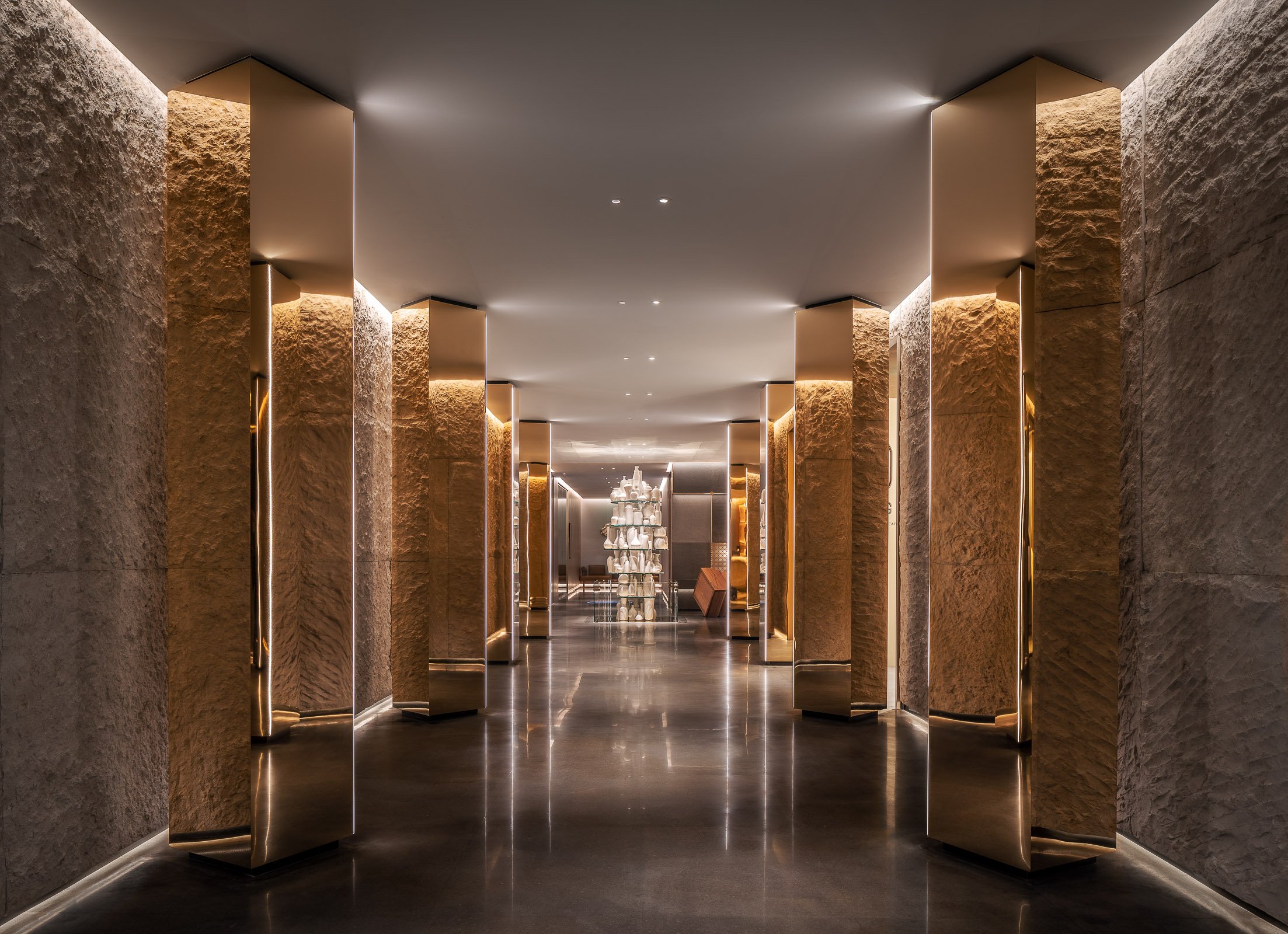
Hotel Indigo Hangzhou Uptown, situated in the picturesque West Lake scenic area, is more than just a hotel; it's a journey through time and culture. The design concept seamlessly weaves the intricate threads of history, art, and modern luxury, creating a space where ancient and contemporary cultures converge perfectly. The hotel captures the essence of the Song Dynasty's legacy while embracing the avant-garde aesthetics of the present day.
The hotel boasts 136 thoughtfully designed rooms and suites, each reflecting the elegant storytelling quality of the neighborhood. Two distinctive types of accommodation, the "Four Arts" of the Southern Song Dynasty and Lin'an Imperial City Night, offer guests an immersive experience in the captivating world of Song culture.
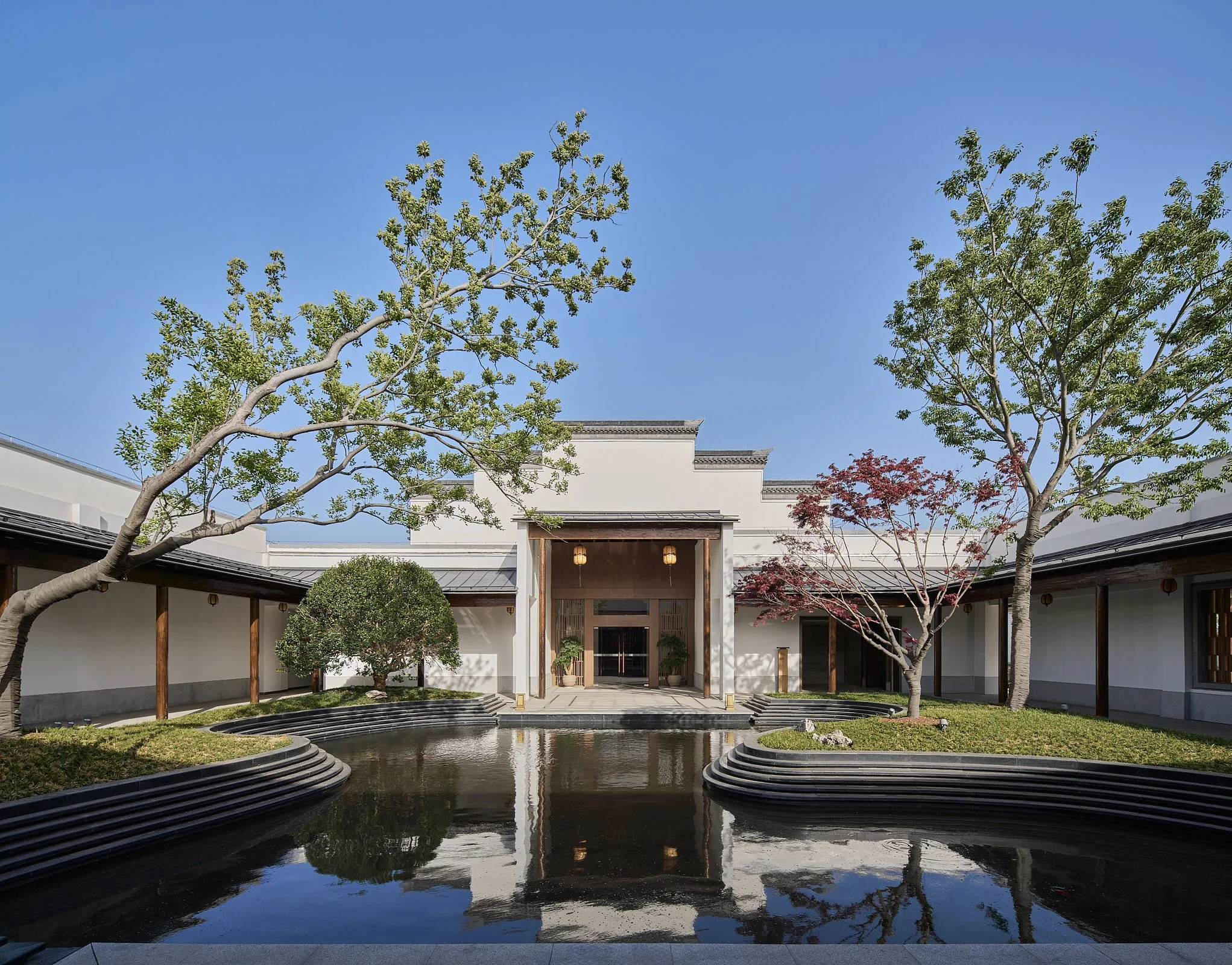
Located in the serene and historic heart of Dangkou Ancient Town, Hotel Wuxi is a prestigious addition to Accor’s MGallery Collection of boutique hotels. Traditional courtyard houses are nestled along waterways, with graceful stone moon bridges arching over the canals. WATG’s Architecture and Wimberly Interiors studios have thoughtfully crafted an integrated design where stories of culture and history come to life in every corner. Guests are invited to experience Hotel Wuxi in a journey through time. The formality of traditional Jiangnan architecture is expressed in the layered spaces, internal courtyards, and north-south orientation while the scale, form and materiality are all informed by the surrounding ancient town, interpreted for modern luxury. Water is celebrated as a connector and woven throughout the storytelling. A central water feature with a large opening above, a pure and circular form which symbolizes harmony and unity, welcomes at the arrival courtyard and draws guest into the tranquil environment. A tribute to the great scholar, The Living Room, the resort’s lobby and lounge is designed like a traditional library and a house of wisdom. The interior design takes cues from Hua’s poetry, with each poem’s key themes translated into design elements that define the character of the respective spaces. The furniture design within the hotel represents a harmonious blend of modernity and tradition. Hotel Wuxi is a gateway to a world of cultural richness and historical depth. Offering an authentic, hyper-localized experience with a deep sense of community that invites guests on an inward journey, leaving a lasting impression.
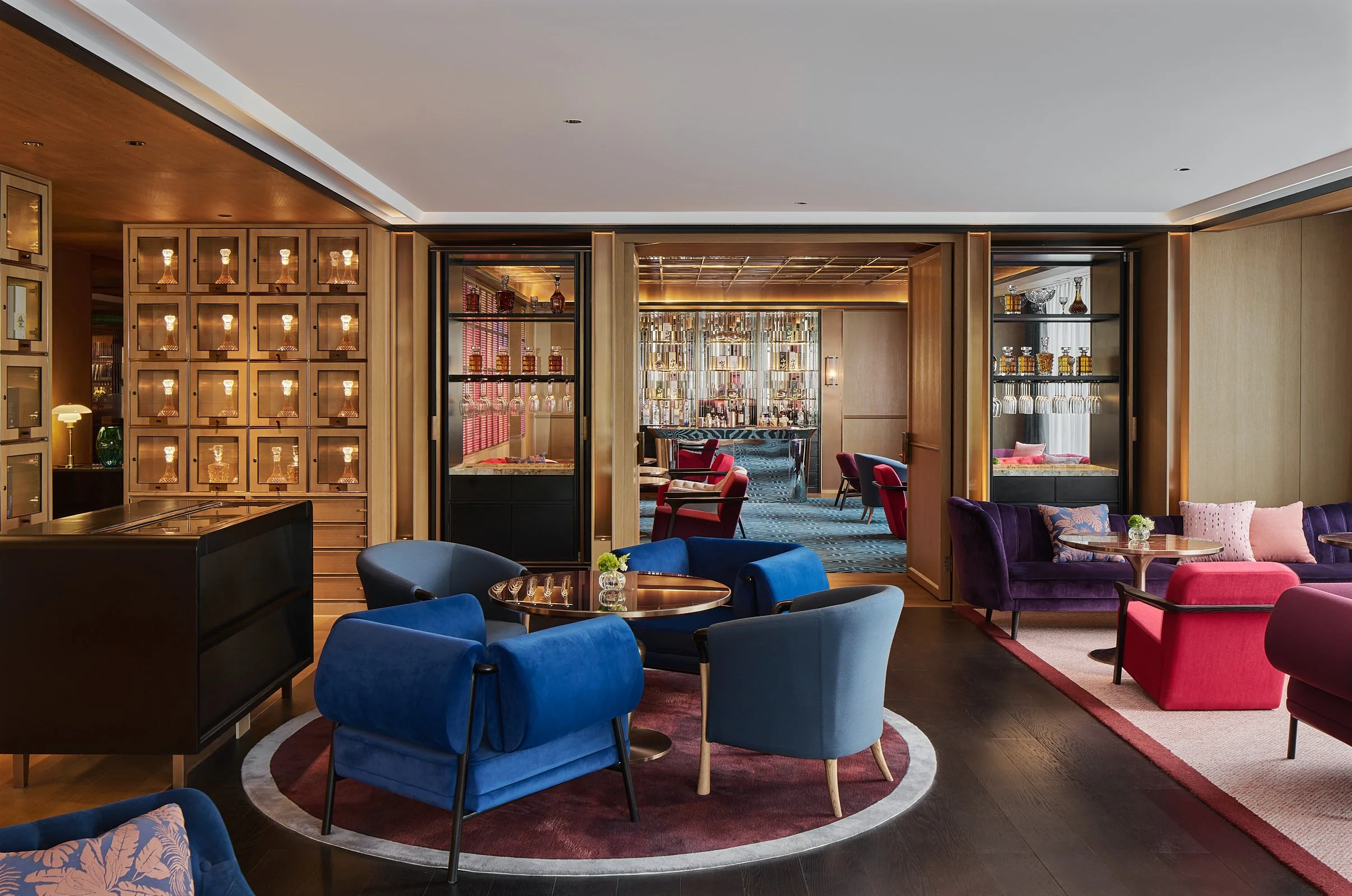
In the Hyatt Centric Shanghai, Red Design has pioneered Asia’s premier lifestyle-focused hotel. Situated beside the iconic Zhongshan Park, which in the 1920s served as an East-meets-West playground for the rich and famous, this project pays homage to its historic location down to the finest detail, exemplifying our firm’s expertise in immersive, story-led design.
Our challenge was transforming an outdated hotel into a vanguard of modern hospitality, a place that nods to its international roots, while inviting both locals and guests to mingle and absorb the ambience.
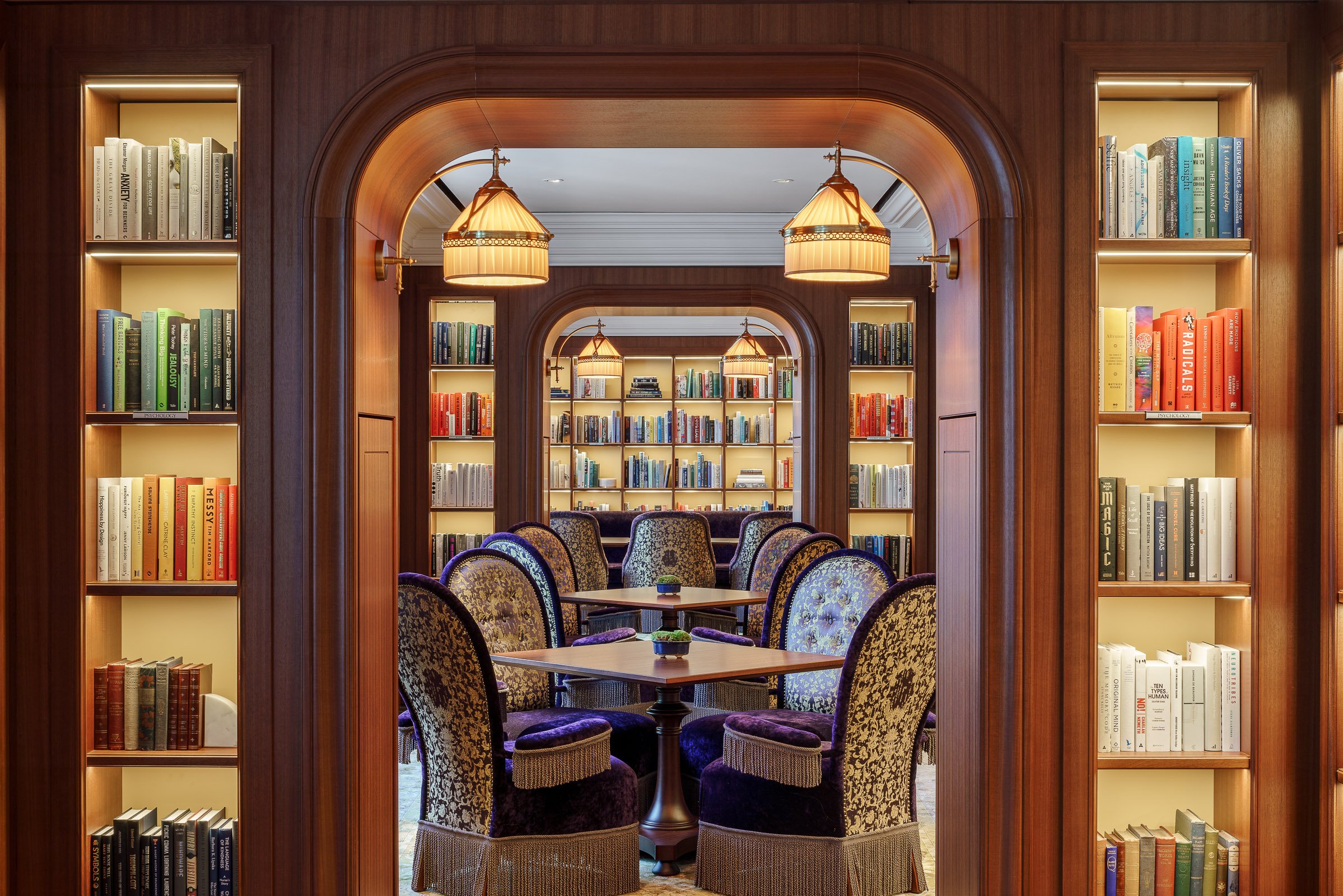
Located in downtown Singapore in Murray Terrace, a 100-year-old British colonial building, Maxwell Reserve is a masterpiece envisioned by owner Satinder Garcha and executed by the world-renowned French designer Jacques Garcia that elegantly embodies decadent European grandeur infused with cosmopolitan sophistication. Standing true to its values of Roots, Glory, and Pride, Maxwell Reserves takes pride in indulging its guests in emotional hospitality in its rich, fun-filled environment, adorned with the owner's museum-quality family artifacts dating back to 1709, that illustrate Garcha's passion for Polo and the glorious history of Singapore and Royal India.
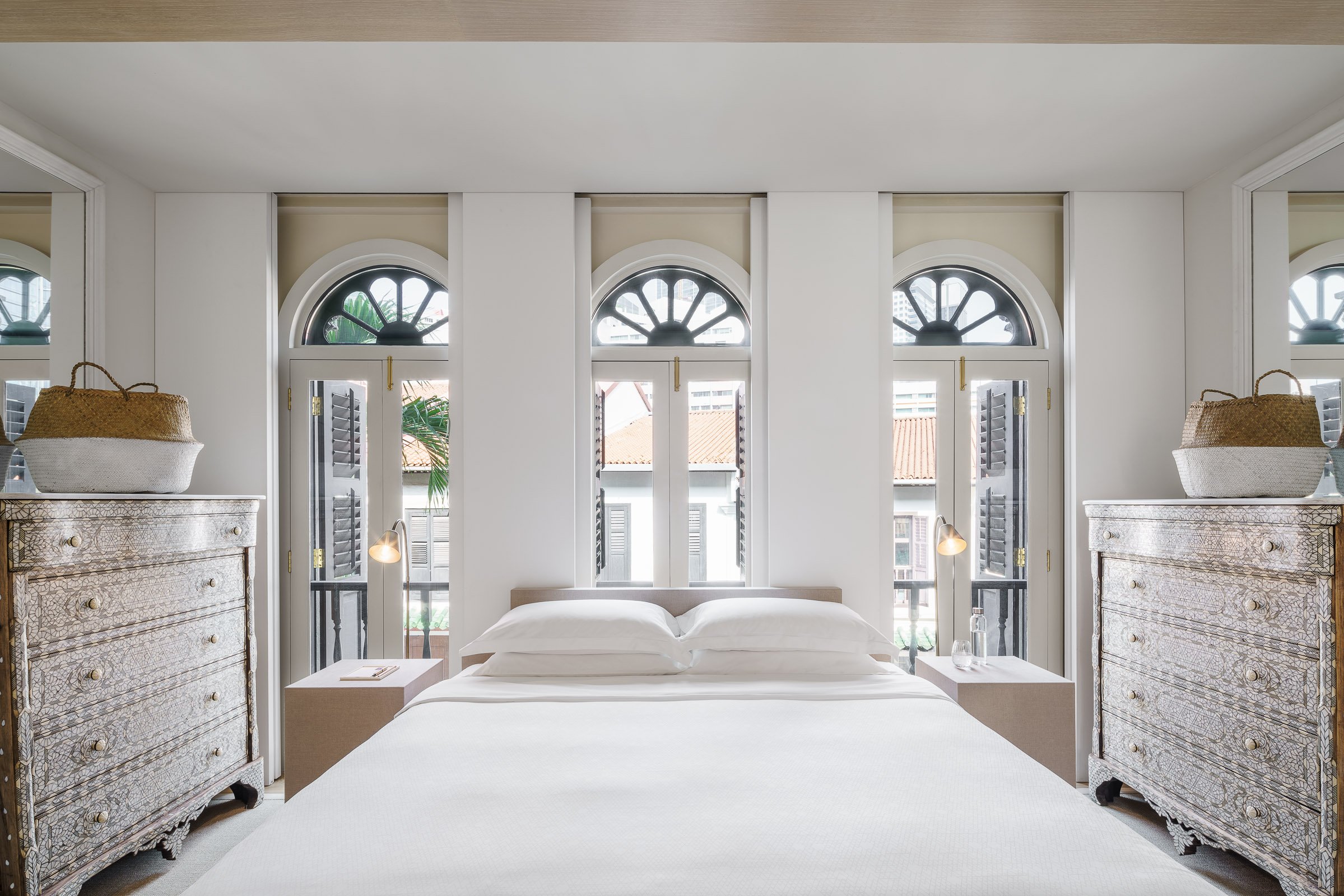
The award-winning Duxton Reserve, Autograph Collection is perfectly situated in the island's city centre of Tanjong Pagar, and the heart of Chinatown where business, socializing, dining and nightlife take centre stage. Guests are in for an elegant surprise as they enter our luxury hotel which includes large theatrical golden fans and strong hues of black, gold and yellow, layered with Oriental screens and calligraphy wallpaper from Anouska's personal collection. In harmony with rich Asian history, yet still presented with Anouska Hempel's luminary vision, Duxton Reserve, Autograph Collection boasts 49 guestrooms and suites, each with unique individuality so that no two are exactly the same. As guests arrive at Duxton Reserve, they are gifted a royal welcome through an intimate tea ceremony, Anouska's Beauty of the East, a multi-sensory experience inspired by Anouska Hempel's wanderlust for the Far East.
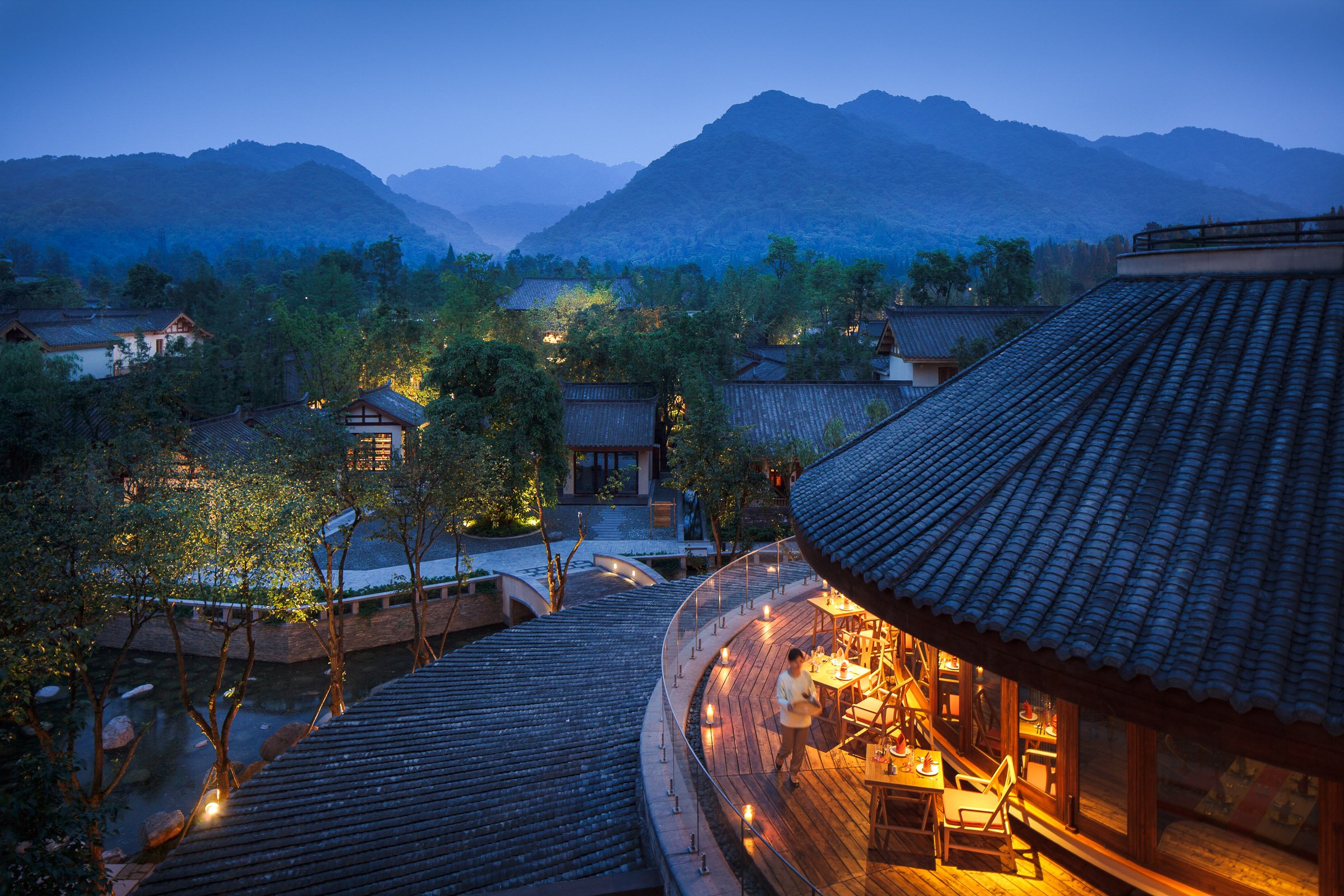
Six Senses Qing Cheng Mountain spa resort in China is located right at the picturesque gateway to the UNESCO World Heritage & Natural Cultural site in nearby Dujiangyan. Its regional architecture and landscaping bring an extraordinary cultural offering combined with a contemporary and eco-friendly twist.
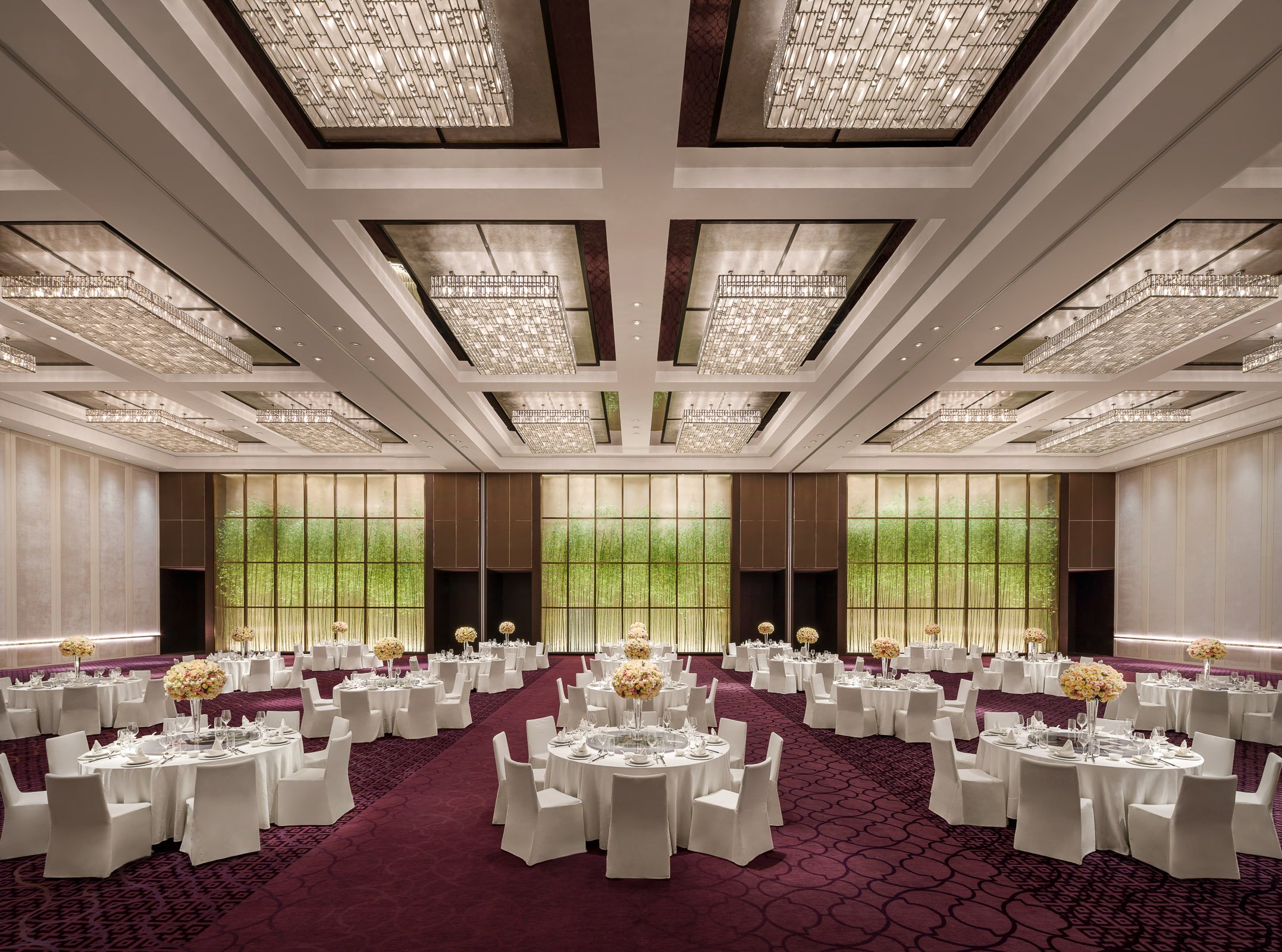
Situated in the city's brand-new central business district, Fairmont Wuhan is the landmark of rare refinement. It is the ideal place to explore the city and conducting business. The hotel is with an offering of 318 lavish guest rooms and suites, three distinctive restaurants and one lounge, a total of 2,008 sqm of extraordinary meeting & conference space, and the award-winning Willow Stream Spa.

The Taikang Sanya, a Tribute Portfolio Resort, located in Haitang Bay, is a high-end hotel developed by the Taikang Insurance Group, a Fortune Global 500 company, and managed by Marriott International,Inc. Designed by the globally known Neri&Hu Design and Research Office, the hotel features a total construction area of nearly 80,000m2 and a greening rate of 50%. The hotel promises guests an unparalleled resort experience with the state-of-the-art service and unique products in a pristine and serene natural environment. The thoughtful design ensures the facilities can be accessed by guests of all ages so they can enjoy an incredibly comfortable and pleasant stay.
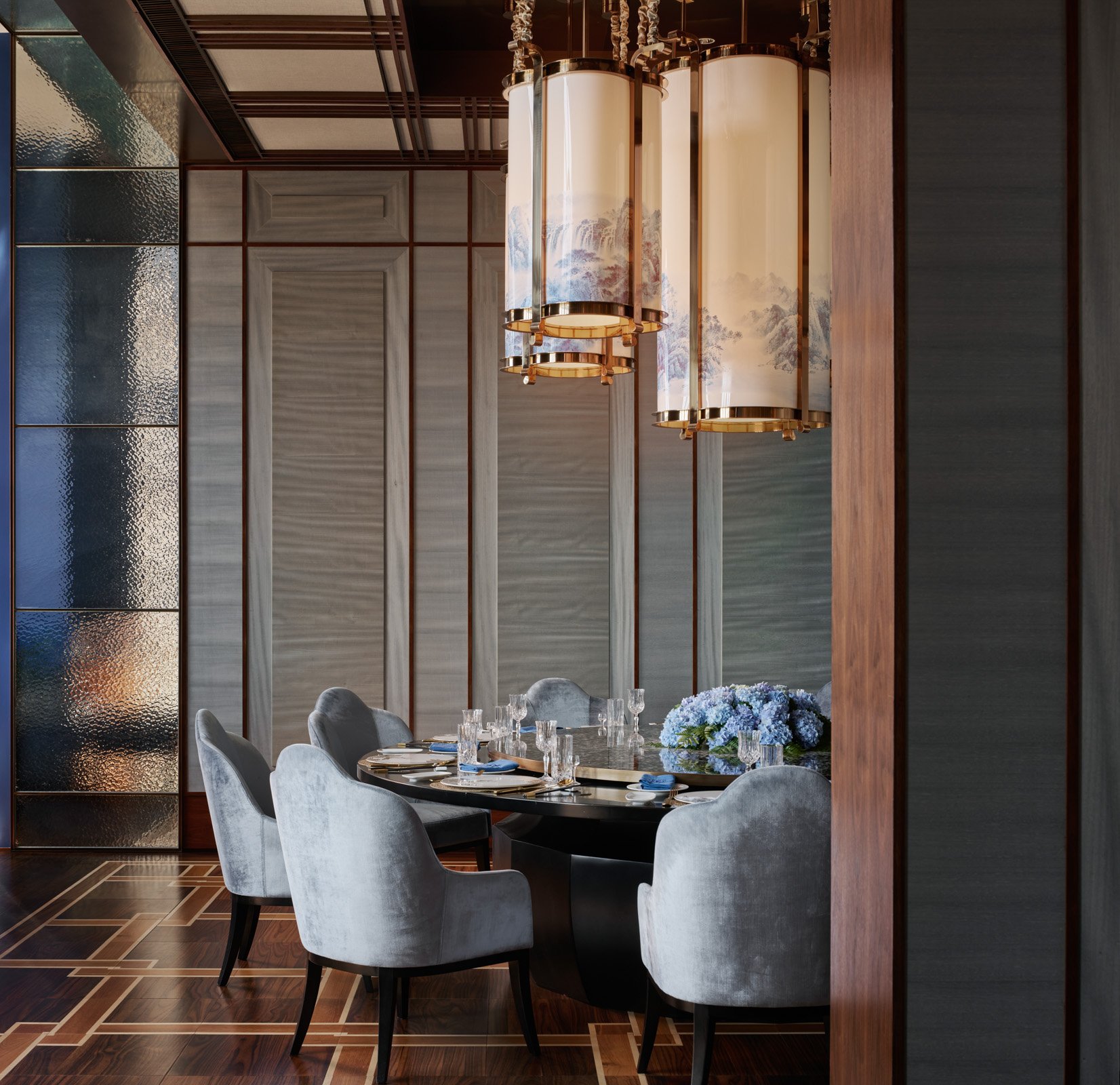
Tanjia Restaurant was created by a local official Tan Zongjun in the late Qing Dynasty . It is a fusion of Cantonese styles using Northern Chinese ingredients particularly dried seafood to create a style and taste like no other. Situated on the seventh floor of Beijing Hotel, the restaurant was renovated by Hong Kong-based luxury design expert, ab concept.
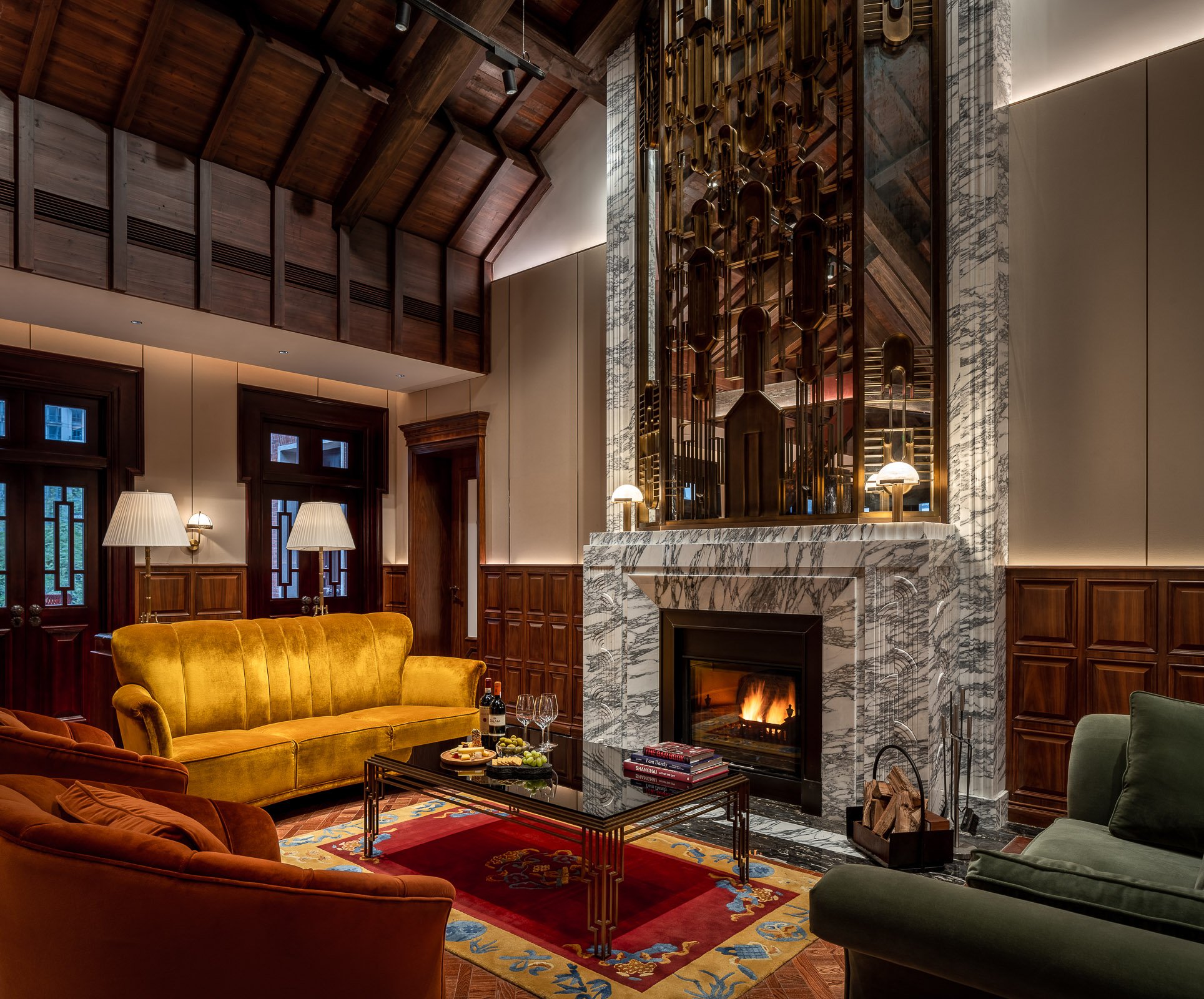
The Sukhothai Shanghai, a contemporary lifestyle hotel under The Sukhothai Hotels & Resorts of HKR International, is located in the coveted Jing’an district, marking a chapter of the prestigious international hotel and resort group as their first foray into the Mainland China’s hospitality scene. An exquisite work of design by the internationally-acclaimed Neri&Hu Design and Research Office, The Sukhothai Shanghai is set to become the city’s lifestyle landmark, bringing together sophisticated design, thoughtfully curated experiences and attentive hospitality to surprise and inspire.
Characterised by originality, simplicity and functionality, the hotel’s distinctive design features an alluring collection of materials and textures such as natural stones, fine woods, delicate silk and polished brass, a wellbalanced yet stylish colour scheme, and carefully-designed details, while incorporating a series of sustainable practices in architectural design and material selection to reduce the environmental impact. The hotel also boasts a curated selection of over 30 artworks featuring local and international artists, including two largescale interactive installations by Japanese digital art collective teamLab.
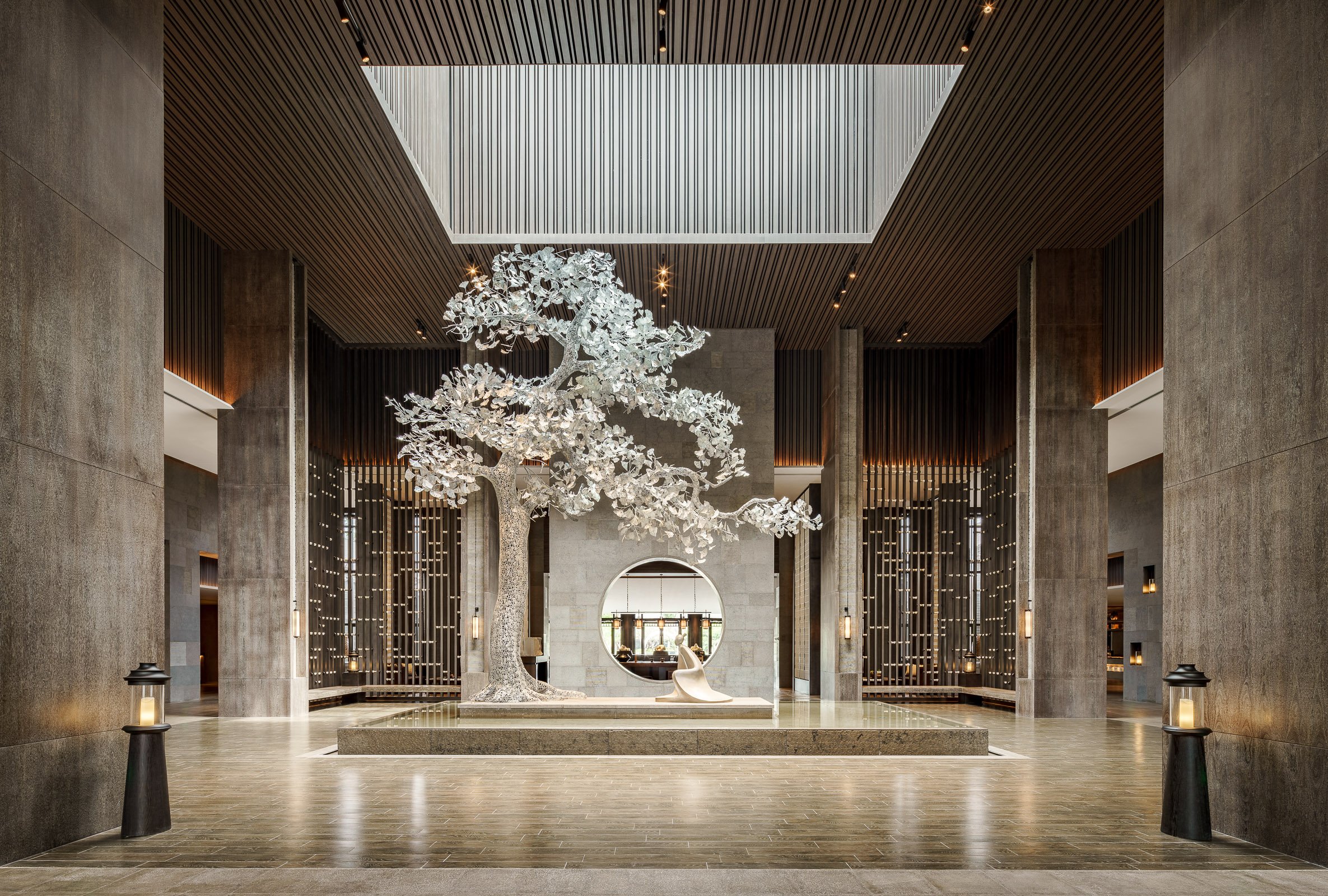
Interior design studio LTW Designworks designed the JW Marriott Qufu – a new luxury hotel located in Qufu, China, the birthplace of renowned philosopher Confucius. Celebrating ancient heritage with modern elegance, LTW brings forth a timeless design that pays tribute to the deep-rooted ancient traditions and cultures of The Analects. Take a look at the complete story after the jump.
From the architects:
Sitting adjacent to the Confucius Temple, a UNESCO World Heritage site, the JW Marriott Qufu stands as an emblem of the ancient city. Tastefully appointed with traditional Chinese features, the hotel’s distinctive exterior emulates structures from the ancient city. Complementing the architecture, LTW aims to bring forth Confucian values through aesthetics inspired by the Six Arts, including music, rituals, and calligraphy.
Inspired by Confucius’ teachings, the Lobby, Lobby Lounge and the Tea House on the first floor replicate the scholar hall at Confucius Temple. Sitting atop a raised stone pond at the lobby’s Atrium, a poetic allusion of “The Great Teacher” takes centre-stage: A statue of Confucius courteously kneels before a seven-metre-tall gingko tree art installation, created with intricately weaved metallic scriptures.
Natural lighting saturates the Lobby under a glass roof in a dark timber, bronze-detailed ceiling, highlighting the centrepiece against a stoned Moon Gate – an architectural feature of traditional garden passageways – that partitions the Atrium and Lounge. Echoing this allusion is a striking gold accent wall, engraved with illustrations of falling gingko leaves, which stands behind the reception desk located on the left side of the lobby upon entrance. The gold accent wall, set against the neutral-toned lobby, intentionally highlights a dimension of space that draws on the ancient and modern, allowing guests to travel between the times.
Behind the Moon Gate, the meditative tranquility continues throughout The Lounge. Dark timber furniture, rattan chairs, wooden shelves, ancient Chinese scrolls and traditional stitched bound books fill the space, adorned with low-hanging mesh lanterns to give a warm, inviting ambience. Paying homage to The Analects’ value of education, the Tea House, surrounded by wooden shelves, books and exquisite tea sets, creates a tranquil retreat for guests to rest and study. Public and private spaces are partitioned by white ceramic lattice, accessorised by figures of the Disciples and artistic representations of books, and musical instruments. To the right of the Lobby, a grey stone wall encased with small glass lanterns illuminates the hallway leading to the restaurant spaces. Boasting a full view of the courtyard, the All-Day Dining Area is complete with dark timber tiles, complemented by textured walls and tawny brown leather seating, providing flexibility of functions for groups and private dining.
On the other side, Residence, the two-storey Chinese restaurant, translates the architectural details of the outdoor courtyard into an opulent gathering space. Blending the outdoor environment into its interiors, the ground floor public dining area is framed by stone walls, with a cream-coloured lounge seating area on both sides of the restaurant as a tea-tasting area. Traditional wooden door panels are translated into ornate bronze latticework as door panels and partitions, covering ceilings and window screens. The private dining rooms are highlighted by shades of ochre, displaying artwork that reflects the surrounding historic structures of the area.
Set aside a private courtyard or a veranda, the Guestroom designs draw inspiration from a well-known Confucius saying: “The wise find pleasure in water; the virtuous find pleasure in hills.” Taking water and woods as the main inspiration, LTW uses a contrasting palette to convey the yin-and-yang of the two elements: deep brown, to represent the rigidness of the mountain, and white, to illustrate the fluidity of water. Dark walnut wooden tiles, ripple-designed carpet and embossed headboard to inject a calming, meditative effect in the space.
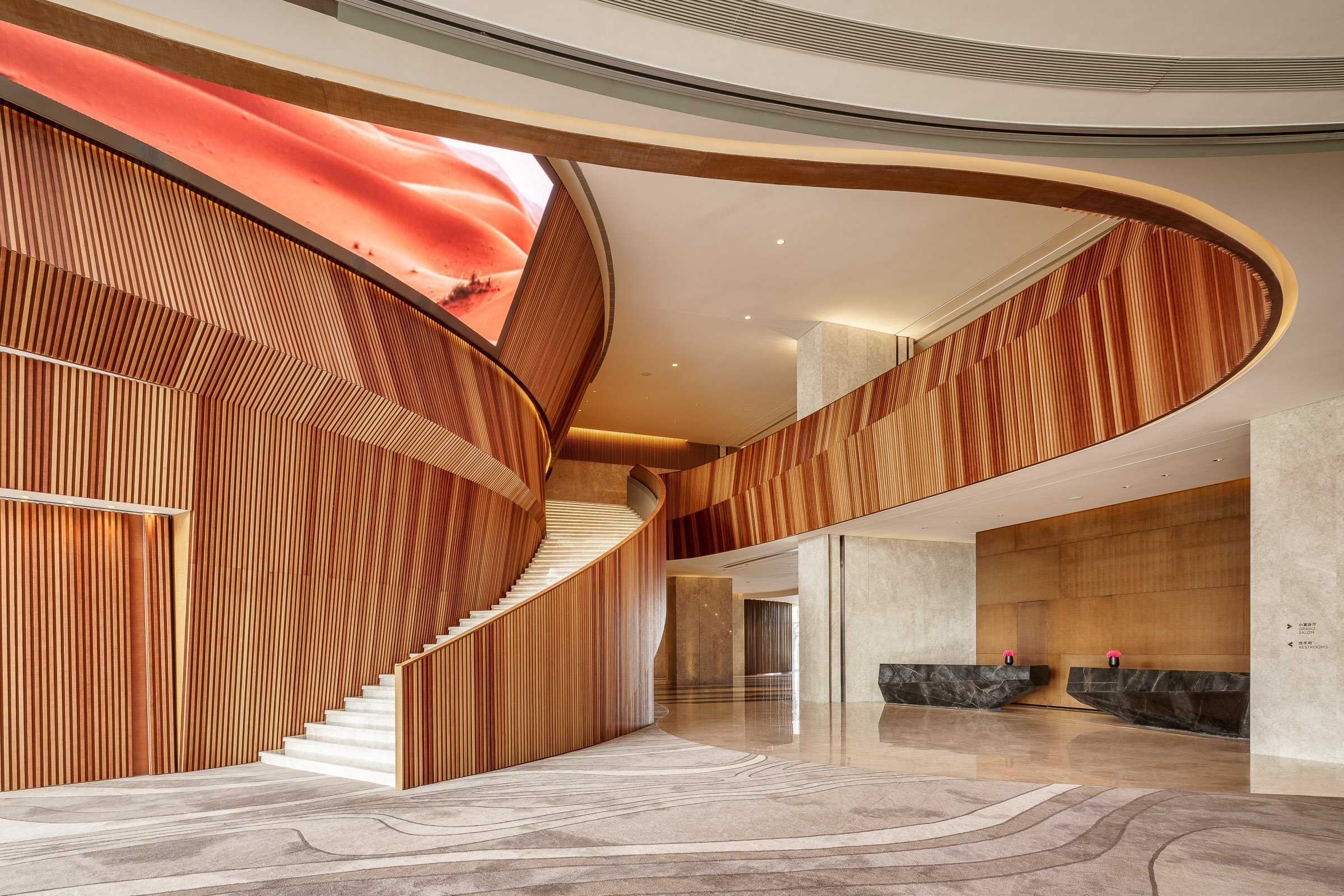
Dramatic double-height reception lobby which is enveloped by a feather-like sculptural white feature wall with curving vertical lines that extends 10 meters high, and patterned timber walls forming wing-like motifs.
The Chinese restaurant takes you to an Oasis with stylized trees placed around the restaurant and ruby-like pomegranate screen used as dividers in the ala carte area to create intimacy for dine-in guests.
“Grand Hyatt Xi’an takes reference from the spirit of the Silk Road and reinterpret into the elegant contemporary interiors of the hotel.”
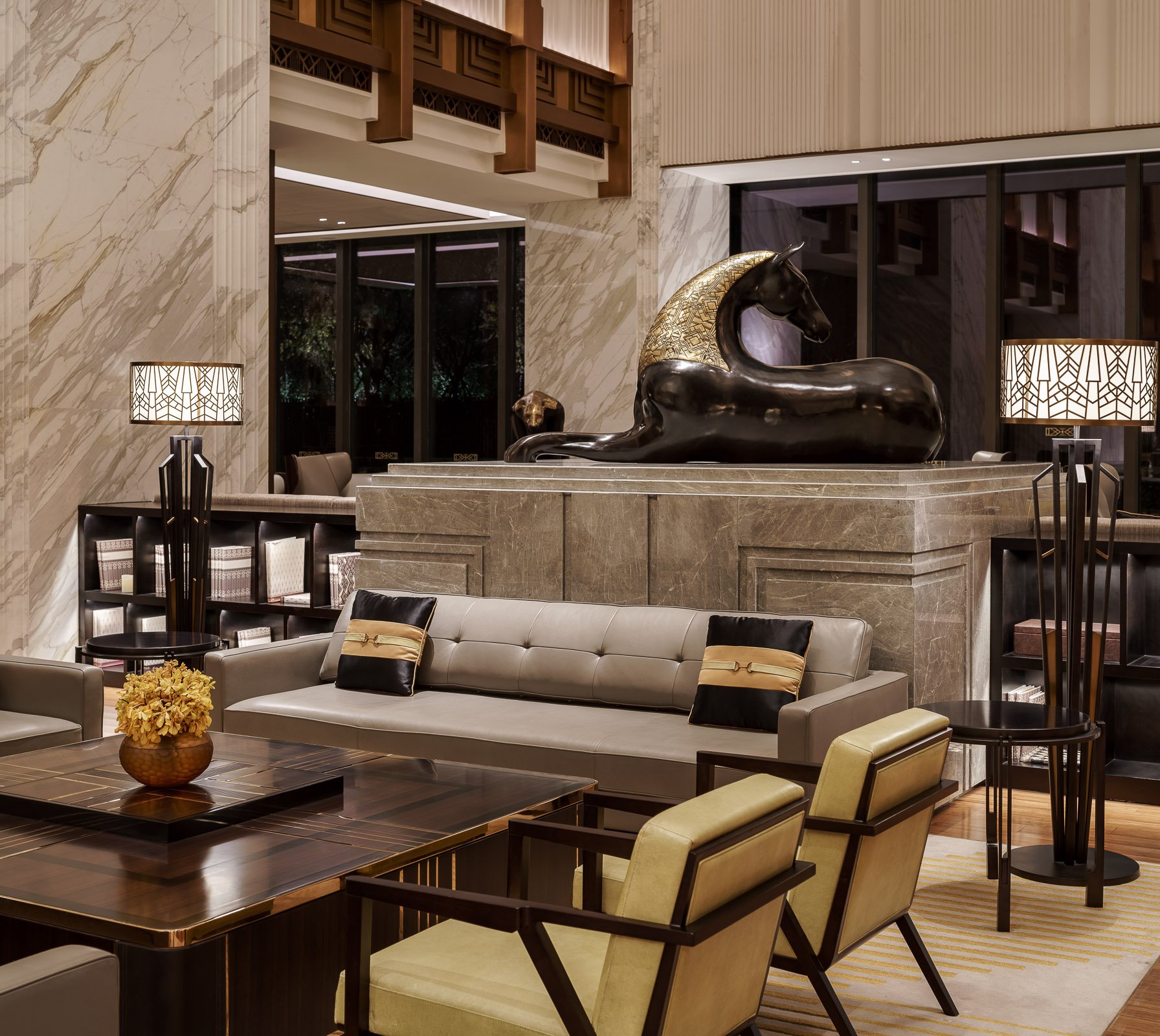
Inspired by its colonial past and the cultural blend of East and West, the design of Conrad Tianjin revives the province's prosperity and glamour in the 1920's Jazz Age.
Surrounded by arabescus white marble walls and bronze trimmings, the lobby boasts a clean yet lavish interior decorated with crystal chandeliers, highlighted by a 12-metre ornate partition.
Each of the restaurant take inspiration from cultures of the nations that historically traded with China. At the all-day dining restaurant, Brasserie on G, deco aesthetics are mixed with European influence while Southeast Asian restaurant, Bam Bou is injected with tropical flair, evoking colors of forests.
Weaving together the past and present, the contemporary design effortlessly blends nostalgic European sophistication and traditional Chinese chic, revitalising Art Deco decadence with opulence and grandeur.
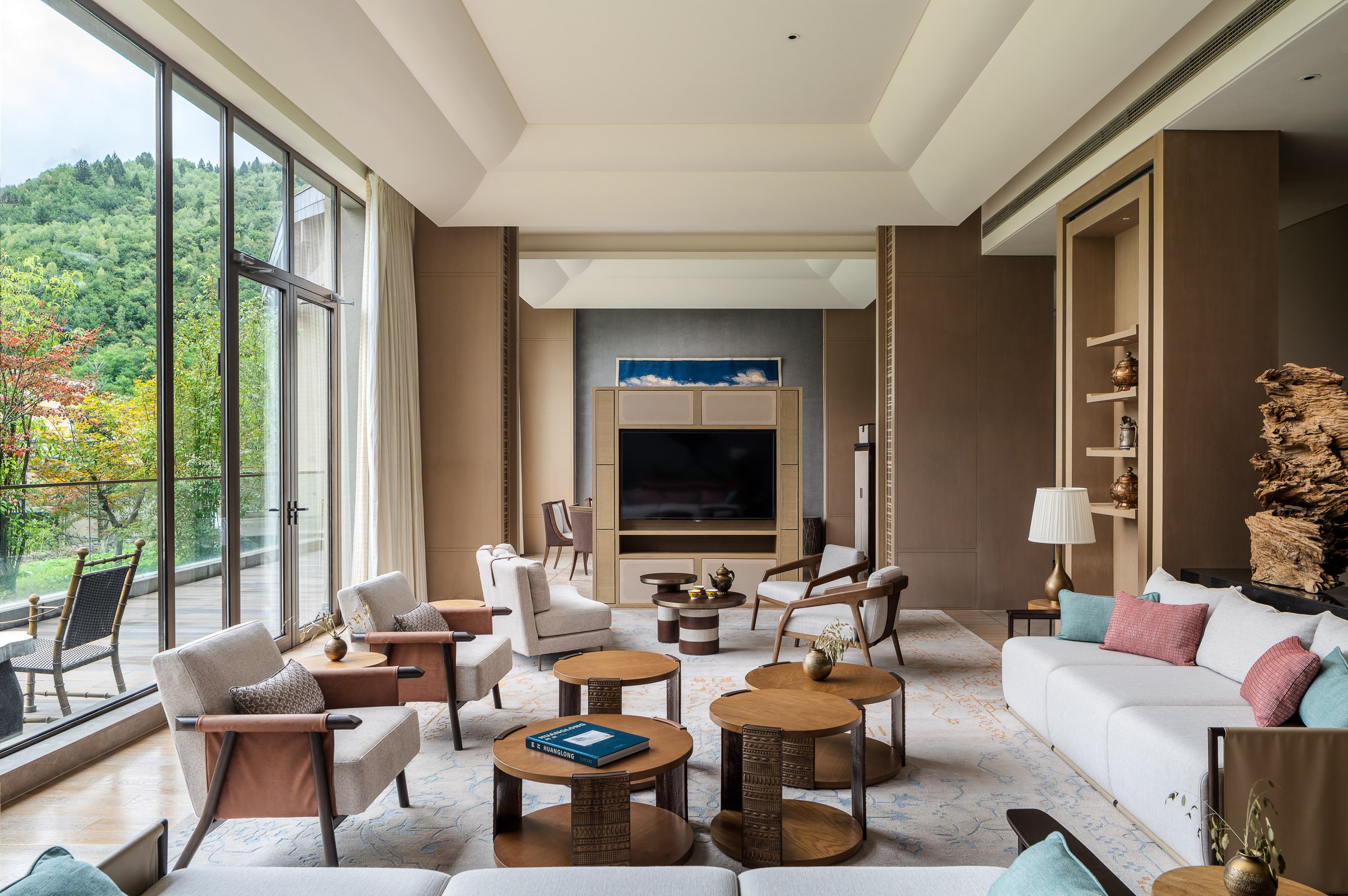
This stunning resort is nestled between in the mountains on the Tibetan Plateau and situated just a short ride from the UNESCO World Heritage site of Jiuzhaigou Valley. The resort’s design allows guests to experience local Tibetan culture and natural beauty in a luxurious setting by weaving in features of the traditional Amdo culture and blending the design harmoniously with the unique natural surroundings. The design team was tasked with utilising some of the existing spaces and designs from the adjacent Hilton hotel and upgrading them to create a distinct and upscale look for the luxury Conrad brand.
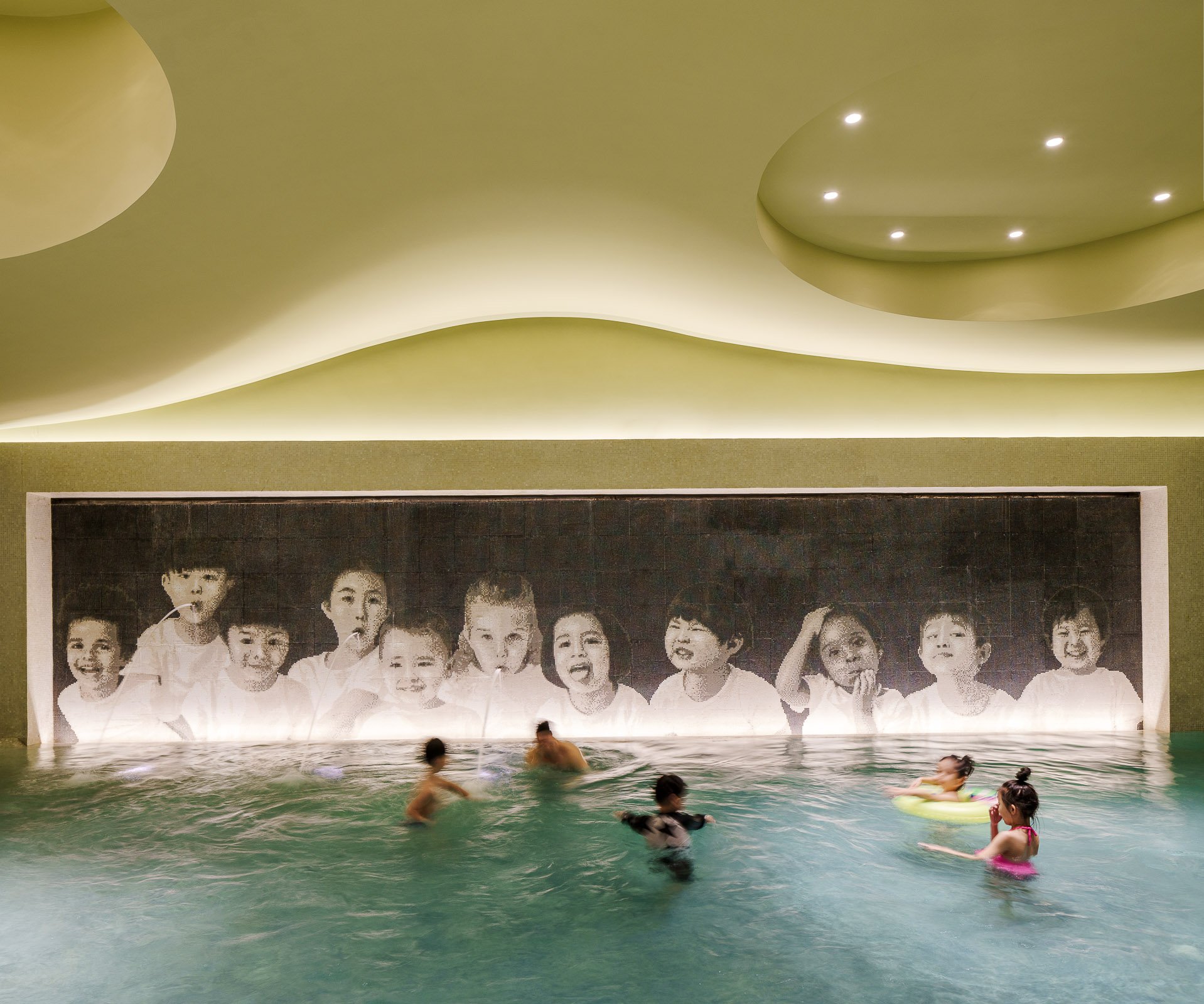
Sangha Retreat by Octave is a life learning and wellness community on the shores of beautiful Yangcheng Lake, Suzhou. Sangha seeks to re-establish the connection and unity between people and the inner self, others, and nature. One of the best and largest of wellness centers in China, it offers an eclectic selection of premium lifelong learning and wellness programs, ranging from wellness spa packages to fully-serviced hotels and lakeside villas, with custom medical evaluation and services, body training, early education and a gourmet restaurant as part of the experience. With lifelong learning standing at the center of the idea, Sangha exults in the serendipity and quietude it enjoys as an ex-urban resort, while enjoys convenient transportation to nearby cities – 15 minutes’ drive to Suzhou, 1 hour or so to Shanghai. Here, within a surrealistically beautiful surrounding, take a retreat from fully-packed schedule and enjoy a moment of calm and intimacy. Meet like-minded friends at Sangha and embark on a journey of body, mind and spirit discovery and bonding. The design of the resort was overseen by New York based design firm TsAO & McKOWN.
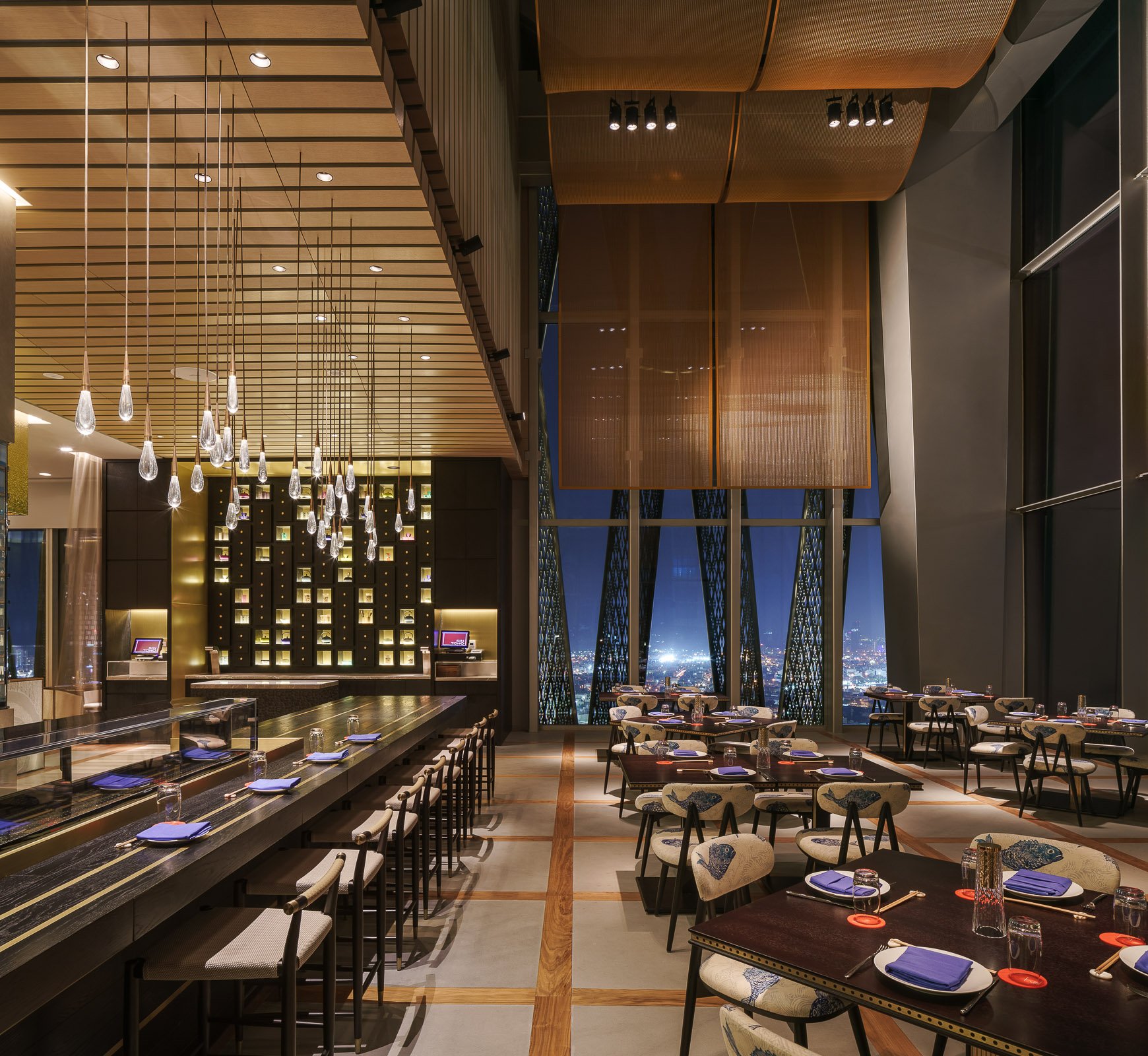
Kokaistudios' newest projects with Four Seasons Hotels & Resorts - the Dai Forni Italian and the Sintoho Asian restaurants located in the newly built Four Seasons Kuwait in the Burj Alshaya building. The designer adopted an architectural approach to the development of the project by conceiving the space as an oasis in a desert. The heat of the days are embodied by the southern Italian cuisine restaurant Dai Forni, which centers around wood-burning ovens and fire pillars, while the cool nightimes are embodied by the Asian fine dining restaurant Sintoho with its water towers and darker color palette.
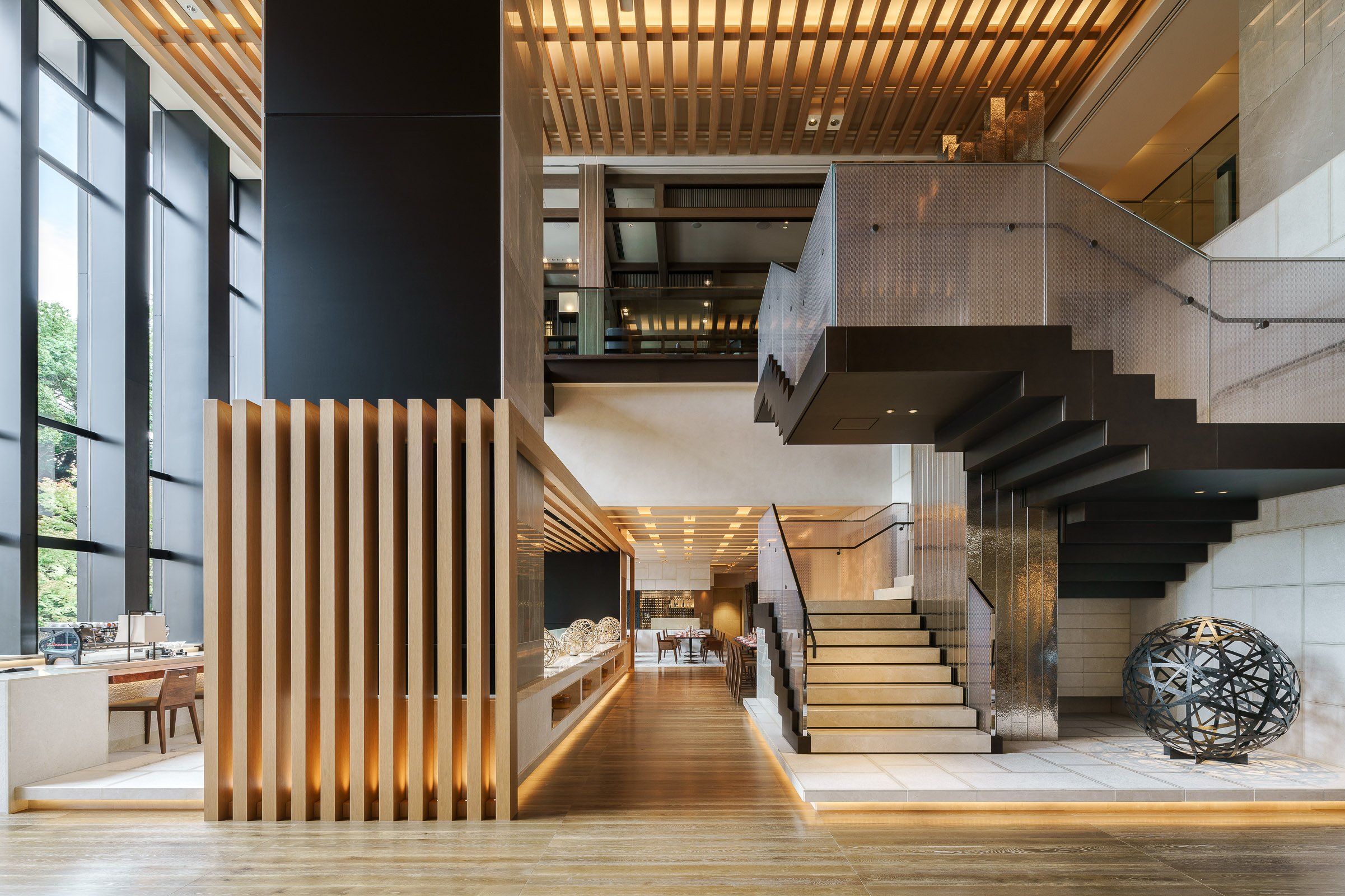
The Brasserie restaurant and lounge is core of the new outstanding Four Seasons resort and residence in the heart of the heritage district of Kyoto, the ancient capital city of Japan.
Adding to the already difficult design task was the challenge to create a successful destination not limited to the resort guests that serves French inspired fine cuisine in the city of Kyoto; known domestically and internationally as a traditional temple of Japanese food culture. The new hotel is located in the UNESCO protected area of the temples of Kyoto at the base of the mountains and faces a historical traditional Japanese pond surrounded by a magnificent heritage ikeniwa garden. The restaurant positioned between the arrival lobby and the garden is the core of the public space of the hotel becoming in this way the main representative space of the entire resort. For this reason we conceived the space on with a strong architectural strategy by using the Kyoto traditional system to connect indoor to outdoor creating a large architectural feature that frames the view of the garden from the lobby level all over the restaurant at the level below. In this way the long facade between the restaurant and the garden located on the north side of the hotel become a transparent diaphragm that transmit the indirect light reflected by the garden pond and trees creating a magic contemplative mood in the restaurant space.
The layout of the restaurant has been developed by unifying under the large architectural frame three different functions, a lounge area at the arrival, a central bar and banquette counter and a more private fine dining area. The access to the restaurant has two different entrances'; the main entrance is directly connected to the upper level lobby through a special staircase designed as a main sculptural feature capable to become a visible milestone and drive the public guests directly from the main entrance of the hotel through the dramatic double height space looking at the garden down to the lounge area. The second, more private entrance for hotel guests is located on the restaurant level and is designed as a path through a series of experiences, from the lift lobby where a stone garden designed in cooperation with Japanese artist Ramon Todo welcomes the guests in a spectacular view of the garden and a carved stone tunnel that drives to the restaurant door. The lounge area welcomes the guests in a spectacular double height space with nine meters high ceilings which has been conceived an intimate area defined by a central fire place and a custom made carpet developed in cooperation with Taiping that creates a three-dimensional wave effect typical of the traditional Kyoto stone Zen gardens.
In the center of the restaurant has been designed a unique and original bar area integrating inside an iconic stone platform traditional Japanese style bar and a buffet counter flexible to be used in the morning for breakfast and during the rest of the day as a food display or a decorative sets for the late night. The bar counter is a pure stone mass carved with unique Japanese craftsmanship technique finished with a precious massive wooden table 15 meters long selected exclusively for this project. On the side of the bar we located around a central fireplace a more private area for fine dining completed by a series of custom made banquette seats conceived as bamboo nests where guests can appreciate the full view of the garden maintaining a strong sense of intimacy. At the end of the restaurant we placed a special feature for display of wines that transforms from a delicate decoration during the day to a glittering iconic spotlight during the night.
The design of this project is a new step in Kokaistudios method of combining a strong architectural approach to the design of interiors with an original use of materials and light to create unexpected subtle emphatic feeling between the space and the people; handcrafted materials shaped and controlled up to the finest detail interact and interplay with the both the day and night light and reveal an incredibly expressive power. Stone surfaces are hand hammered so to make them become visually and tactilely soft, wooden surfaces and treated in the same methodology as the traditional outdoor Japanese timbers, and special metal materials has been developed in cooperation with Japanese craftsmen so to make them reveal unusual and original artistic effects. For this unique project Kokaistudios created a series of custom designed furniture inspired by the traditional Japanese styles and revised with a contemporary attitude to optimize the comfort and create through the development of fine details a subtle sense of essential elegance. Inspired by the local traditional art of bamboo waving we design exclusively for this project a series of iconic seats crafted as large wooden nests that define in a unique way the character of the space and create a strong relation between indoor and outdoor. The terrace facing the magnificent pond has been designed in cooperation with the landscape design firm and hosts a series of seats conceived for a casual and flexible dining setup. Elegant outdoor seats from European manufacture Tribu combined with custom made nest seats and fine artistic designed tables contribute to create a unique feeling of empathy with the magic environment of the historical and traditional garden.
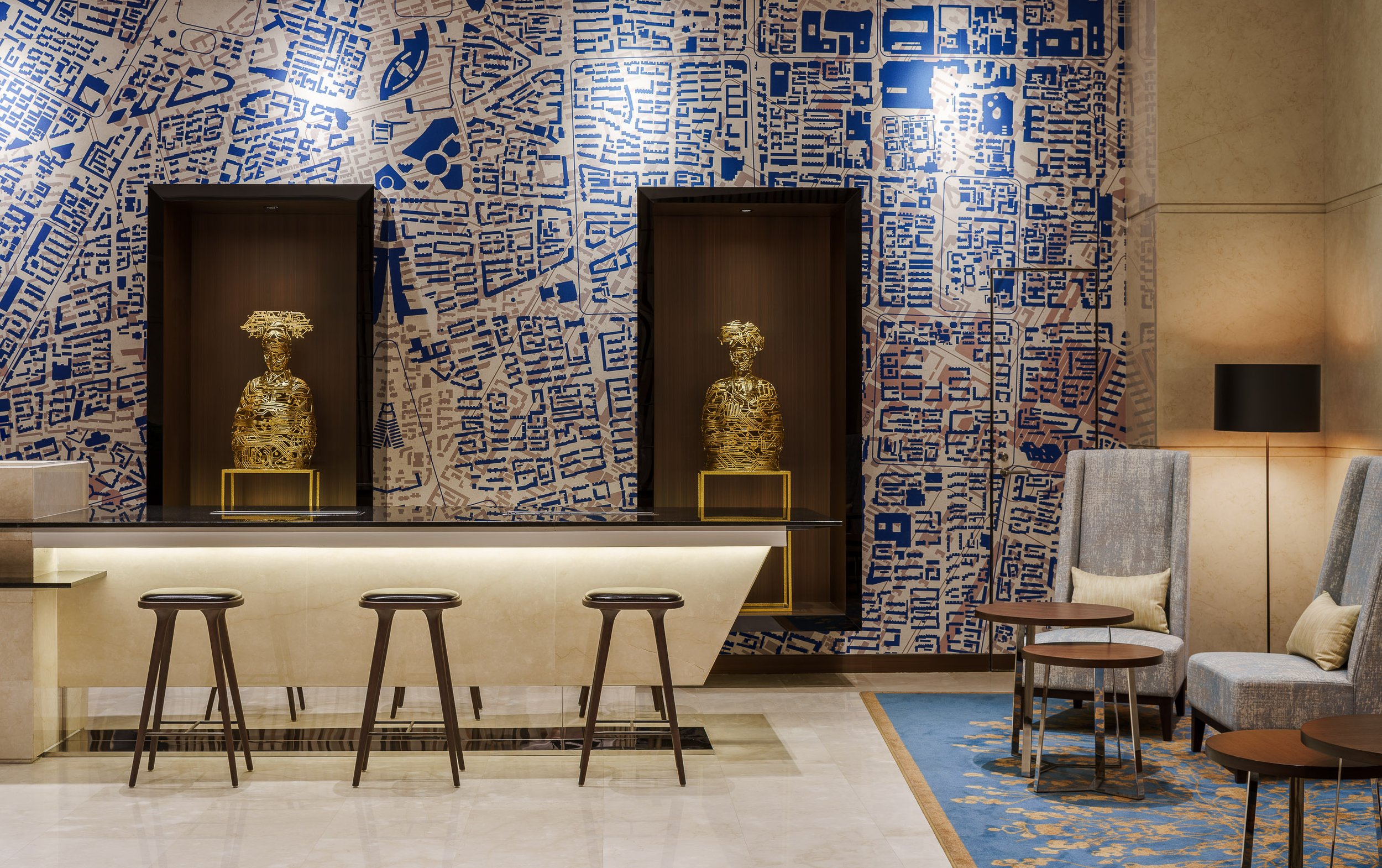
Opened in late 2017, Le Meridien Shenyang is an ode to both the mid-century modern roots of Le Meridien brand and to the city of Shenyang itself; both in terms of its historical significance as the one-time capital of China’s last dynasty, the Qing, and also its location in the North-East of China with its four distinct seasons.
Searching to create a timeless design in which art and graphics would play a principal role, Kokaistudios began the design process with the creation of a sophisticated materials palette inspired by the traditional colors and textures of the region’s forests and by undertaking a detailed topographical study of the current and historical maps of the city together with Beijing-based artists Instant Hutong. The outcome of these initial considerations is a project in which texture, materiality, graphics and art combine to create an immersive and elegant design experience where guests throughout their stay can discover additional layers of the history and culture of the city and the Le Meridien brand by way of subtle design instruments.
From the first steps into the hotel, guests are welcomed by a small reception lobby decorated with a 3-D corona engraved bi-color map of the historical and modern city, designed to give the guests a deeper geographical understanding of the space. Off the main lobby sits the Latitude 42 area; with its distinctly modern European design language this lounge area was designed as an elegant gathering point for both hotel guests and the surrounding community.
The walls of the swimming pool have been finished with a vibrant green jade marble that acts as an art-piece and counter point to the muted grey stone flooring reminiscent in both texture and patterns of the nearby imperial palace; one of the best preserved in China. This use of materials as decorations continues in the guest-rooms where Kokaistudios have made extensive use of Oak wood which dominates the forests surrounding the city; its gentle tactile nature and simple elegance combine with a scented oil treatment give the rooms a feeling of serenity and coziness.
The design of this project is a new step in Kokaistudios method of combining a strong architectural approach to the design of interiors with an original use of materials and light to create unexpected subtle emphatic feeling between the space and the people.
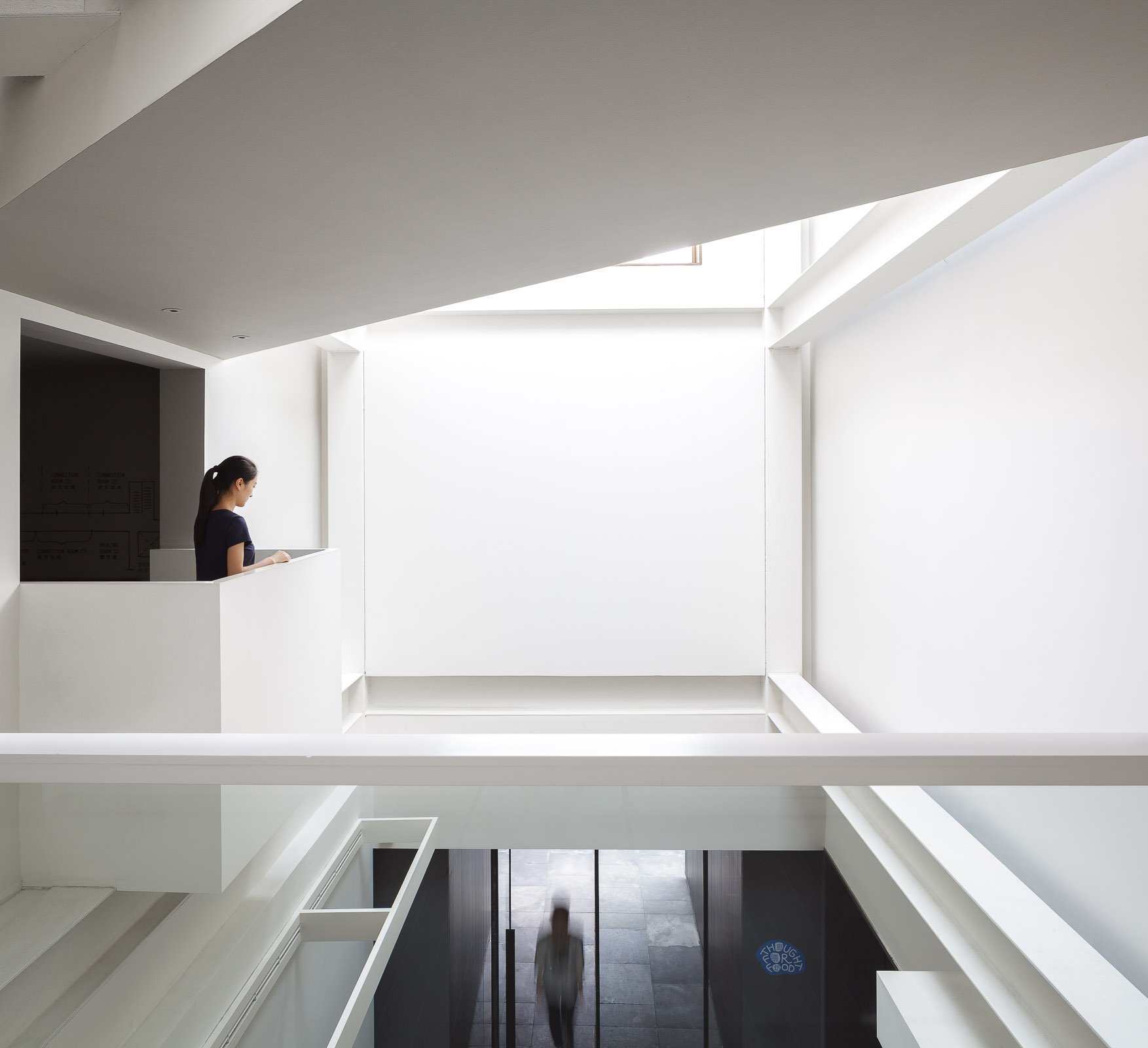
An adaptive reuse of a historical building in Shanghai China, The Living Room is built to create walkable, mixed-use alternatives to China’s rampant urbanization. The center is a hub for services including family therapy, art therapy, yoga, a health-oriented restaurant with food and beverage programs, and a small-scale urban farm.



























Designed by Studio8, Anadu Pine Villa is situated in a secluded valley enveloped by pine forests and shielded by a mountain draped in bamboo. This boutique resort comprises just three guest suites and a refined wine and cigar bar.
In line with Anadu's philosophy of "Find yourself in nature," the planning and architectural design showcases the unique beauty of the valley's pine forests. The designer aims to harmonize with the natural landscape, creating an unparalleled retreat experience exclusive to Pine Villa.
Four Seasons Hotel Hangzhou at Hangzhou Centre, designed by Avalon Collective, officially opened its doors in September 2024. Nestled in the vibrant heart of Hangzhou City, known for its Grand Canal and West Lake, Four Seasons Hangzhou City Centre invites guests to embark on a journey through the water. Its design embodies the essence of Hangzhou's architecture, literature, art, heritage, and crafts within a modern setting.
Nestled on a private island amidst the scenic Jinji Lake in Suzhou, renowned for its breathtaking gardens, Four Seasons Suzhou emerges as a seamless integration of outdoor and indoor spaces. Guests are invited to embark on an immersive journey through enchanting natural surroudings, starting from the island arrival and extending through vibrant social areas into luxurious accommodations.
Guided by the architectural principles of classical Chinese courtyards, Four Seasons Suzhou beautifully captures the essence of Suzhou culture through the integration of the Chinese architrave as a pervasive design element. Paying homage to the city’s rich cultural legacy and the botanical elegance of its gardens, the hotel meticulously preserves this essence within the overarching theme of “One step, one scene” (一步一景), where each step reveals a unique scene.
Four Seasons Suzhou’s design language skillfully marries the finest aspects of Suzhou, harmonizing elements of nature, culture, art, and architecture with a contemporary touch across its distinct spaces: Central Courtyard - Lobby Spaces; Urban Treasure - Function Venues; Retreat Escapes - Recreational Areas and Urban Oasis - Accommodations. These spaces blend cohesively, forming an Urban Sanctuary.
The dynamic city of Shanghai welcomes a groundbreaking addition to its vibrant tapestry with the grand unveiling of Kimpton Shanghai. Designed by the visionary Robbyn Carter, founder of Studio Carter, this newly inaugurated hotel promises to redefine hospitality by blending artistic innovation with community engagement.
Nestled in the heart of Shanghai, Kimpton Shanghai is not just a hotel; it's an immersive experience that beckons the creative community. Studio Carter's meticulous interior design has transformed the space into an open door that fosters connections among local creators, visionaries, and dreamers.
With an ethos of celebrating contrasts, the hotel bridges the gap between tradition and modernity, all while inviting guests to delve into the local creative pulse.
From arrival, Kimpton Shanghai envelops its guests in an unparalleled hospitality that encourages cultural exploration. The reception area doubles as a cultural curator, offering curated experiences that extend beyond its walls. Guests can delve into the local scene through specially crafted Kimpton playlists and a thoughtfully selected array of books.
The Discovery Bar, a unique welcome concept, empowers guests to personalize their stay by selecting amenity scents and teas that resonate with them. Kimpton Shanghai is replete with moments of discovery; hidden cabinets, private gardens, and exclusive reading nooks pepper the premises, providing havens for relaxation and inspiration.
A fusion of Shanghai's European influences and a futuristic interpretation of Shikumen architecture graces the hotel's design, paying homage to the city's heritage. The hotel's pièce de résistance is its Franco-Chinois-inspired brasserie, where contemporary Chinese flavors merge harmoniously with French culinary finesse. The dining area's atrium-inspired design seamlessly melds indoor and outdoor spaces, leading to a lush garden terrace boasting its chef's garden, a true embodiment of farm-to-table gastronomy.
As if curated by a symphony conductor, the bar, inspired by 18th-century French salons, orchestrates an intimate space that invites dialogue and serendipitous encounters. Live music, DJ sets, and spoken word performances foster an atmosphere of enlightenment, where local artists and cultural organizations find a platform to share their inspirations.
The guest rooms at Kimpton Shanghai exude an air of luxury and tranquility. A captivating stone hearth cradles a candle fireplace, inviting guests to unwind and recharge. Modern conveniences are seamlessly integrated into each room, with cleverly concealed mini-bars and a commitment to reducing plastic waste. Filtered water taps eliminate the need for disposable plastic bottles, underscoring Studio Carter's dedication to sustainability.
Bathrooms are reimagined as personal sanctuaries, with custom-made bathtubs and European timber-style floors that exude elegance. Kimpton Shanghai is a testament to Studio Carter's commitment to luxury and environmental responsibility, promising guests a space to rediscover and rekindle their connection with each stay.
Embark on a journey of discovery at Kimpton Shanghai, where every corner tells a story, and every visit unveils a new layer of creativity.
Manor 54 at The Ritz-Carlton, Harbin
All-day dining restaurant in The Ritz-Carlton Harbin
Connecting to the hotel lobby lounge and lobby area on the 54th floor in The Ritz-Carlton Harbin sits the all-day dining restaurant. Guests enter the restaurant through a glass pavilion that serves as the framework of the entrance, modeled after elegant European conservatories. Opulent bronze metal lattice patterns and turquoise stained-glass elements line the large windows where light can flood into the space capturing fragments of sparkle and colour to preserve a sumptuous, yet inviting atmosphere. Chinese influences are intertwined by way of blue porcelain sceneries painted onto the shelving panels.
Veranda-like seating units are sensibly positioned to ensure look out into the vast views of the city for every guests, with the exposed vibrant grill and pizza kitchen sitting behind, known as the “Backyard.” The extraordinary Molteni stove unit boldly anchors down the space to create balance amongst the delicate lattice patterns throughout. The space converts into a sophisticated venue for evening gatherings.
Moving further along the restaurant rests the Chinese kitchen referred to as the “Mansion.” Its dedicated kitchen and counters emerge as a terrace in front of a mansion, preserving the cohesive “Secret Garden” concept that runs throughout the F&Bs in the hotel. Curvature seating arrangements are stylized to create mini individual alcoves for semi-privacy amongst the open space. Similar curvatures are further found amongst the arc elements that line the space, paying homage to the Russian influences of Harbin’s heritage. The restaurant offers the option of a private dining room in which a grand bronze wall feature demarcates it from the rest of the restaurant that is further rounded out with sapphire-toned elements for a refined and mature space. Full details blending eastern and western elements amongst the vivid details on the furniture and warm colour palette make for an elegant place to dine.
King Wong Heen at The Ritz-Carlton, Harbin
璟凰轩
At the first secret garden, guests encounter is aptly named as the “Peacock Garden.” Vivid teals and bronze accentuate the wooden jewelry-box shaped reception with strings of silk coils twisted in shapes modeled after Russian architectural shapes. From the bottle-gourd-formed counter and mirrored caisson ceilings to the parquet timber flooring and elegant silhouette water-drop crystal screens, the cross composition celebrates the transformation of traditional Asian characters into a new era of Chinese aesthetics. Qing Dynasty-styled snuff bottles, serving as a dramatic backdrop contrasting against the Chinese watercolor-like marble panels. Teal shades and bronze details consistently run through the main dining room, creating a bright and elegant space that delivers sophistication and charm. On through the private dining room presents a dramatic contrast with rich metallic features and lush fabrics to represent a graceful lifestyle.
Nestled within a hidden verdant garden in the heart of Shanghai, the legacy of Hai Pai culture and elegance lives on at the Haig Court. Adorned in heritage Spanish revival style by original architect, Elliot Hazzard, Haig Court residence exudes a timeless ambiance for the those seeking the luxury of greenery within the city jungle, a modern comfort veiled within a piece of history.
Known as China's Ice City, Harbin is the regional and cultural hub of Northeast China. Honoring the city's storied past and its thoroughly modern present is The Ritz-Carlton, Harbin, set within the central business district. Contemporary accommodations offer river and city views.
A luxury space tailored to the most discerning guest. Crystalized ambience, lace, embroidered structures combine to create a feeling of exclusivity. Instantly a guest is transported to a world of timeless sophistication. Layers of polished marble, Chrome metal, blues, and punches of rich fabric create an upscale atmosphere of curated luxury. Modern luxury and sophisticated design combine to form a sumptuous escape for residents entering their spacious suites.
Hotel Indigo Hangzhou Uptown, situated in the picturesque West Lake scenic area, is more than just a hotel; it's a journey through time and culture. The design concept seamlessly weaves the intricate threads of history, art, and modern luxury, creating a space where ancient and contemporary cultures converge perfectly. The hotel captures the essence of the Song Dynasty's legacy while embracing the avant-garde aesthetics of the present day.
The hotel boasts 136 thoughtfully designed rooms and suites, each reflecting the elegant storytelling quality of the neighborhood. Two distinctive types of accommodation, the "Four Arts" of the Southern Song Dynasty and Lin'an Imperial City Night, offer guests an immersive experience in the captivating world of Song culture.
Located in the serene and historic heart of Dangkou Ancient Town, Hotel Wuxi is a prestigious addition to Accor’s MGallery Collection of boutique hotels. Traditional courtyard houses are nestled along waterways, with graceful stone moon bridges arching over the canals. WATG’s Architecture and Wimberly Interiors studios have thoughtfully crafted an integrated design where stories of culture and history come to life in every corner. Guests are invited to experience Hotel Wuxi in a journey through time. The formality of traditional Jiangnan architecture is expressed in the layered spaces, internal courtyards, and north-south orientation while the scale, form and materiality are all informed by the surrounding ancient town, interpreted for modern luxury. Water is celebrated as a connector and woven throughout the storytelling. A central water feature with a large opening above, a pure and circular form which symbolizes harmony and unity, welcomes at the arrival courtyard and draws guest into the tranquil environment. A tribute to the great scholar, The Living Room, the resort’s lobby and lounge is designed like a traditional library and a house of wisdom. The interior design takes cues from Hua’s poetry, with each poem’s key themes translated into design elements that define the character of the respective spaces. The furniture design within the hotel represents a harmonious blend of modernity and tradition. Hotel Wuxi is a gateway to a world of cultural richness and historical depth. Offering an authentic, hyper-localized experience with a deep sense of community that invites guests on an inward journey, leaving a lasting impression.
In the Hyatt Centric Shanghai, Red Design has pioneered Asia’s premier lifestyle-focused hotel. Situated beside the iconic Zhongshan Park, which in the 1920s served as an East-meets-West playground for the rich and famous, this project pays homage to its historic location down to the finest detail, exemplifying our firm’s expertise in immersive, story-led design.
Our challenge was transforming an outdated hotel into a vanguard of modern hospitality, a place that nods to its international roots, while inviting both locals and guests to mingle and absorb the ambience.
Located in downtown Singapore in Murray Terrace, a 100-year-old British colonial building, Maxwell Reserve is a masterpiece envisioned by owner Satinder Garcha and executed by the world-renowned French designer Jacques Garcia that elegantly embodies decadent European grandeur infused with cosmopolitan sophistication. Standing true to its values of Roots, Glory, and Pride, Maxwell Reserves takes pride in indulging its guests in emotional hospitality in its rich, fun-filled environment, adorned with the owner's museum-quality family artifacts dating back to 1709, that illustrate Garcha's passion for Polo and the glorious history of Singapore and Royal India.
The award-winning Duxton Reserve, Autograph Collection is perfectly situated in the island's city centre of Tanjong Pagar, and the heart of Chinatown where business, socializing, dining and nightlife take centre stage. Guests are in for an elegant surprise as they enter our luxury hotel which includes large theatrical golden fans and strong hues of black, gold and yellow, layered with Oriental screens and calligraphy wallpaper from Anouska's personal collection. In harmony with rich Asian history, yet still presented with Anouska Hempel's luminary vision, Duxton Reserve, Autograph Collection boasts 49 guestrooms and suites, each with unique individuality so that no two are exactly the same. As guests arrive at Duxton Reserve, they are gifted a royal welcome through an intimate tea ceremony, Anouska's Beauty of the East, a multi-sensory experience inspired by Anouska Hempel's wanderlust for the Far East.
Six Senses Qing Cheng Mountain spa resort in China is located right at the picturesque gateway to the UNESCO World Heritage & Natural Cultural site in nearby Dujiangyan. Its regional architecture and landscaping bring an extraordinary cultural offering combined with a contemporary and eco-friendly twist.
Situated in the city's brand-new central business district, Fairmont Wuhan is the landmark of rare refinement. It is the ideal place to explore the city and conducting business. The hotel is with an offering of 318 lavish guest rooms and suites, three distinctive restaurants and one lounge, a total of 2,008 sqm of extraordinary meeting & conference space, and the award-winning Willow Stream Spa.
The Taikang Sanya, a Tribute Portfolio Resort, located in Haitang Bay, is a high-end hotel developed by the Taikang Insurance Group, a Fortune Global 500 company, and managed by Marriott International,Inc. Designed by the globally known Neri&Hu Design and Research Office, the hotel features a total construction area of nearly 80,000m2 and a greening rate of 50%. The hotel promises guests an unparalleled resort experience with the state-of-the-art service and unique products in a pristine and serene natural environment. The thoughtful design ensures the facilities can be accessed by guests of all ages so they can enjoy an incredibly comfortable and pleasant stay.
Tanjia Restaurant was created by a local official Tan Zongjun in the late Qing Dynasty . It is a fusion of Cantonese styles using Northern Chinese ingredients particularly dried seafood to create a style and taste like no other. Situated on the seventh floor of Beijing Hotel, the restaurant was renovated by Hong Kong-based luxury design expert, ab concept.
The Sukhothai Shanghai, a contemporary lifestyle hotel under The Sukhothai Hotels & Resorts of HKR International, is located in the coveted Jing’an district, marking a chapter of the prestigious international hotel and resort group as their first foray into the Mainland China’s hospitality scene. An exquisite work of design by the internationally-acclaimed Neri&Hu Design and Research Office, The Sukhothai Shanghai is set to become the city’s lifestyle landmark, bringing together sophisticated design, thoughtfully curated experiences and attentive hospitality to surprise and inspire.
Characterised by originality, simplicity and functionality, the hotel’s distinctive design features an alluring collection of materials and textures such as natural stones, fine woods, delicate silk and polished brass, a wellbalanced yet stylish colour scheme, and carefully-designed details, while incorporating a series of sustainable practices in architectural design and material selection to reduce the environmental impact. The hotel also boasts a curated selection of over 30 artworks featuring local and international artists, including two largescale interactive installations by Japanese digital art collective teamLab.
Interior design studio LTW Designworks designed the JW Marriott Qufu – a new luxury hotel located in Qufu, China, the birthplace of renowned philosopher Confucius. Celebrating ancient heritage with modern elegance, LTW brings forth a timeless design that pays tribute to the deep-rooted ancient traditions and cultures of The Analects. Take a look at the complete story after the jump.
From the architects:
Sitting adjacent to the Confucius Temple, a UNESCO World Heritage site, the JW Marriott Qufu stands as an emblem of the ancient city. Tastefully appointed with traditional Chinese features, the hotel’s distinctive exterior emulates structures from the ancient city. Complementing the architecture, LTW aims to bring forth Confucian values through aesthetics inspired by the Six Arts, including music, rituals, and calligraphy.
Inspired by Confucius’ teachings, the Lobby, Lobby Lounge and the Tea House on the first floor replicate the scholar hall at Confucius Temple. Sitting atop a raised stone pond at the lobby’s Atrium, a poetic allusion of “The Great Teacher” takes centre-stage: A statue of Confucius courteously kneels before a seven-metre-tall gingko tree art installation, created with intricately weaved metallic scriptures.
Natural lighting saturates the Lobby under a glass roof in a dark timber, bronze-detailed ceiling, highlighting the centrepiece against a stoned Moon Gate – an architectural feature of traditional garden passageways – that partitions the Atrium and Lounge. Echoing this allusion is a striking gold accent wall, engraved with illustrations of falling gingko leaves, which stands behind the reception desk located on the left side of the lobby upon entrance. The gold accent wall, set against the neutral-toned lobby, intentionally highlights a dimension of space that draws on the ancient and modern, allowing guests to travel between the times.
Behind the Moon Gate, the meditative tranquility continues throughout The Lounge. Dark timber furniture, rattan chairs, wooden shelves, ancient Chinese scrolls and traditional stitched bound books fill the space, adorned with low-hanging mesh lanterns to give a warm, inviting ambience. Paying homage to The Analects’ value of education, the Tea House, surrounded by wooden shelves, books and exquisite tea sets, creates a tranquil retreat for guests to rest and study. Public and private spaces are partitioned by white ceramic lattice, accessorised by figures of the Disciples and artistic representations of books, and musical instruments. To the right of the Lobby, a grey stone wall encased with small glass lanterns illuminates the hallway leading to the restaurant spaces. Boasting a full view of the courtyard, the All-Day Dining Area is complete with dark timber tiles, complemented by textured walls and tawny brown leather seating, providing flexibility of functions for groups and private dining.
On the other side, Residence, the two-storey Chinese restaurant, translates the architectural details of the outdoor courtyard into an opulent gathering space. Blending the outdoor environment into its interiors, the ground floor public dining area is framed by stone walls, with a cream-coloured lounge seating area on both sides of the restaurant as a tea-tasting area. Traditional wooden door panels are translated into ornate bronze latticework as door panels and partitions, covering ceilings and window screens. The private dining rooms are highlighted by shades of ochre, displaying artwork that reflects the surrounding historic structures of the area.
Set aside a private courtyard or a veranda, the Guestroom designs draw inspiration from a well-known Confucius saying: “The wise find pleasure in water; the virtuous find pleasure in hills.” Taking water and woods as the main inspiration, LTW uses a contrasting palette to convey the yin-and-yang of the two elements: deep brown, to represent the rigidness of the mountain, and white, to illustrate the fluidity of water. Dark walnut wooden tiles, ripple-designed carpet and embossed headboard to inject a calming, meditative effect in the space.
Dramatic double-height reception lobby which is enveloped by a feather-like sculptural white feature wall with curving vertical lines that extends 10 meters high, and patterned timber walls forming wing-like motifs.
The Chinese restaurant takes you to an Oasis with stylized trees placed around the restaurant and ruby-like pomegranate screen used as dividers in the ala carte area to create intimacy for dine-in guests.
“Grand Hyatt Xi’an takes reference from the spirit of the Silk Road and reinterpret into the elegant contemporary interiors of the hotel.”
Inspired by its colonial past and the cultural blend of East and West, the design of Conrad Tianjin revives the province's prosperity and glamour in the 1920's Jazz Age.
Surrounded by arabescus white marble walls and bronze trimmings, the lobby boasts a clean yet lavish interior decorated with crystal chandeliers, highlighted by a 12-metre ornate partition.
Each of the restaurant take inspiration from cultures of the nations that historically traded with China. At the all-day dining restaurant, Brasserie on G, deco aesthetics are mixed with European influence while Southeast Asian restaurant, Bam Bou is injected with tropical flair, evoking colors of forests.
Weaving together the past and present, the contemporary design effortlessly blends nostalgic European sophistication and traditional Chinese chic, revitalising Art Deco decadence with opulence and grandeur.
This stunning resort is nestled between in the mountains on the Tibetan Plateau and situated just a short ride from the UNESCO World Heritage site of Jiuzhaigou Valley. The resort’s design allows guests to experience local Tibetan culture and natural beauty in a luxurious setting by weaving in features of the traditional Amdo culture and blending the design harmoniously with the unique natural surroundings. The design team was tasked with utilising some of the existing spaces and designs from the adjacent Hilton hotel and upgrading them to create a distinct and upscale look for the luxury Conrad brand.
Sangha Retreat by Octave is a life learning and wellness community on the shores of beautiful Yangcheng Lake, Suzhou. Sangha seeks to re-establish the connection and unity between people and the inner self, others, and nature. One of the best and largest of wellness centers in China, it offers an eclectic selection of premium lifelong learning and wellness programs, ranging from wellness spa packages to fully-serviced hotels and lakeside villas, with custom medical evaluation and services, body training, early education and a gourmet restaurant as part of the experience. With lifelong learning standing at the center of the idea, Sangha exults in the serendipity and quietude it enjoys as an ex-urban resort, while enjoys convenient transportation to nearby cities – 15 minutes’ drive to Suzhou, 1 hour or so to Shanghai. Here, within a surrealistically beautiful surrounding, take a retreat from fully-packed schedule and enjoy a moment of calm and intimacy. Meet like-minded friends at Sangha and embark on a journey of body, mind and spirit discovery and bonding. The design of the resort was overseen by New York based design firm TsAO & McKOWN.
Kokaistudios' newest projects with Four Seasons Hotels & Resorts - the Dai Forni Italian and the Sintoho Asian restaurants located in the newly built Four Seasons Kuwait in the Burj Alshaya building. The designer adopted an architectural approach to the development of the project by conceiving the space as an oasis in a desert. The heat of the days are embodied by the southern Italian cuisine restaurant Dai Forni, which centers around wood-burning ovens and fire pillars, while the cool nightimes are embodied by the Asian fine dining restaurant Sintoho with its water towers and darker color palette.
The Brasserie restaurant and lounge is core of the new outstanding Four Seasons resort and residence in the heart of the heritage district of Kyoto, the ancient capital city of Japan.
Adding to the already difficult design task was the challenge to create a successful destination not limited to the resort guests that serves French inspired fine cuisine in the city of Kyoto; known domestically and internationally as a traditional temple of Japanese food culture. The new hotel is located in the UNESCO protected area of the temples of Kyoto at the base of the mountains and faces a historical traditional Japanese pond surrounded by a magnificent heritage ikeniwa garden. The restaurant positioned between the arrival lobby and the garden is the core of the public space of the hotel becoming in this way the main representative space of the entire resort. For this reason we conceived the space on with a strong architectural strategy by using the Kyoto traditional system to connect indoor to outdoor creating a large architectural feature that frames the view of the garden from the lobby level all over the restaurant at the level below. In this way the long facade between the restaurant and the garden located on the north side of the hotel become a transparent diaphragm that transmit the indirect light reflected by the garden pond and trees creating a magic contemplative mood in the restaurant space.
The layout of the restaurant has been developed by unifying under the large architectural frame three different functions, a lounge area at the arrival, a central bar and banquette counter and a more private fine dining area. The access to the restaurant has two different entrances'; the main entrance is directly connected to the upper level lobby through a special staircase designed as a main sculptural feature capable to become a visible milestone and drive the public guests directly from the main entrance of the hotel through the dramatic double height space looking at the garden down to the lounge area. The second, more private entrance for hotel guests is located on the restaurant level and is designed as a path through a series of experiences, from the lift lobby where a stone garden designed in cooperation with Japanese artist Ramon Todo welcomes the guests in a spectacular view of the garden and a carved stone tunnel that drives to the restaurant door. The lounge area welcomes the guests in a spectacular double height space with nine meters high ceilings which has been conceived an intimate area defined by a central fire place and a custom made carpet developed in cooperation with Taiping that creates a three-dimensional wave effect typical of the traditional Kyoto stone Zen gardens.
In the center of the restaurant has been designed a unique and original bar area integrating inside an iconic stone platform traditional Japanese style bar and a buffet counter flexible to be used in the morning for breakfast and during the rest of the day as a food display or a decorative sets for the late night. The bar counter is a pure stone mass carved with unique Japanese craftsmanship technique finished with a precious massive wooden table 15 meters long selected exclusively for this project. On the side of the bar we located around a central fireplace a more private area for fine dining completed by a series of custom made banquette seats conceived as bamboo nests where guests can appreciate the full view of the garden maintaining a strong sense of intimacy. At the end of the restaurant we placed a special feature for display of wines that transforms from a delicate decoration during the day to a glittering iconic spotlight during the night.
The design of this project is a new step in Kokaistudios method of combining a strong architectural approach to the design of interiors with an original use of materials and light to create unexpected subtle emphatic feeling between the space and the people; handcrafted materials shaped and controlled up to the finest detail interact and interplay with the both the day and night light and reveal an incredibly expressive power. Stone surfaces are hand hammered so to make them become visually and tactilely soft, wooden surfaces and treated in the same methodology as the traditional outdoor Japanese timbers, and special metal materials has been developed in cooperation with Japanese craftsmen so to make them reveal unusual and original artistic effects. For this unique project Kokaistudios created a series of custom designed furniture inspired by the traditional Japanese styles and revised with a contemporary attitude to optimize the comfort and create through the development of fine details a subtle sense of essential elegance. Inspired by the local traditional art of bamboo waving we design exclusively for this project a series of iconic seats crafted as large wooden nests that define in a unique way the character of the space and create a strong relation between indoor and outdoor. The terrace facing the magnificent pond has been designed in cooperation with the landscape design firm and hosts a series of seats conceived for a casual and flexible dining setup. Elegant outdoor seats from European manufacture Tribu combined with custom made nest seats and fine artistic designed tables contribute to create a unique feeling of empathy with the magic environment of the historical and traditional garden.
Opened in late 2017, Le Meridien Shenyang is an ode to both the mid-century modern roots of Le Meridien brand and to the city of Shenyang itself; both in terms of its historical significance as the one-time capital of China’s last dynasty, the Qing, and also its location in the North-East of China with its four distinct seasons.
Searching to create a timeless design in which art and graphics would play a principal role, Kokaistudios began the design process with the creation of a sophisticated materials palette inspired by the traditional colors and textures of the region’s forests and by undertaking a detailed topographical study of the current and historical maps of the city together with Beijing-based artists Instant Hutong. The outcome of these initial considerations is a project in which texture, materiality, graphics and art combine to create an immersive and elegant design experience where guests throughout their stay can discover additional layers of the history and culture of the city and the Le Meridien brand by way of subtle design instruments.
From the first steps into the hotel, guests are welcomed by a small reception lobby decorated with a 3-D corona engraved bi-color map of the historical and modern city, designed to give the guests a deeper geographical understanding of the space. Off the main lobby sits the Latitude 42 area; with its distinctly modern European design language this lounge area was designed as an elegant gathering point for both hotel guests and the surrounding community.
The walls of the swimming pool have been finished with a vibrant green jade marble that acts as an art-piece and counter point to the muted grey stone flooring reminiscent in both texture and patterns of the nearby imperial palace; one of the best preserved in China. This use of materials as decorations continues in the guest-rooms where Kokaistudios have made extensive use of Oak wood which dominates the forests surrounding the city; its gentle tactile nature and simple elegance combine with a scented oil treatment give the rooms a feeling of serenity and coziness.
The design of this project is a new step in Kokaistudios method of combining a strong architectural approach to the design of interiors with an original use of materials and light to create unexpected subtle emphatic feeling between the space and the people.
An adaptive reuse of a historical building in Shanghai China, The Living Room is built to create walkable, mixed-use alternatives to China’s rampant urbanization. The center is a hub for services including family therapy, art therapy, yoga, a health-oriented restaurant with food and beverage programs, and a small-scale urban farm.
