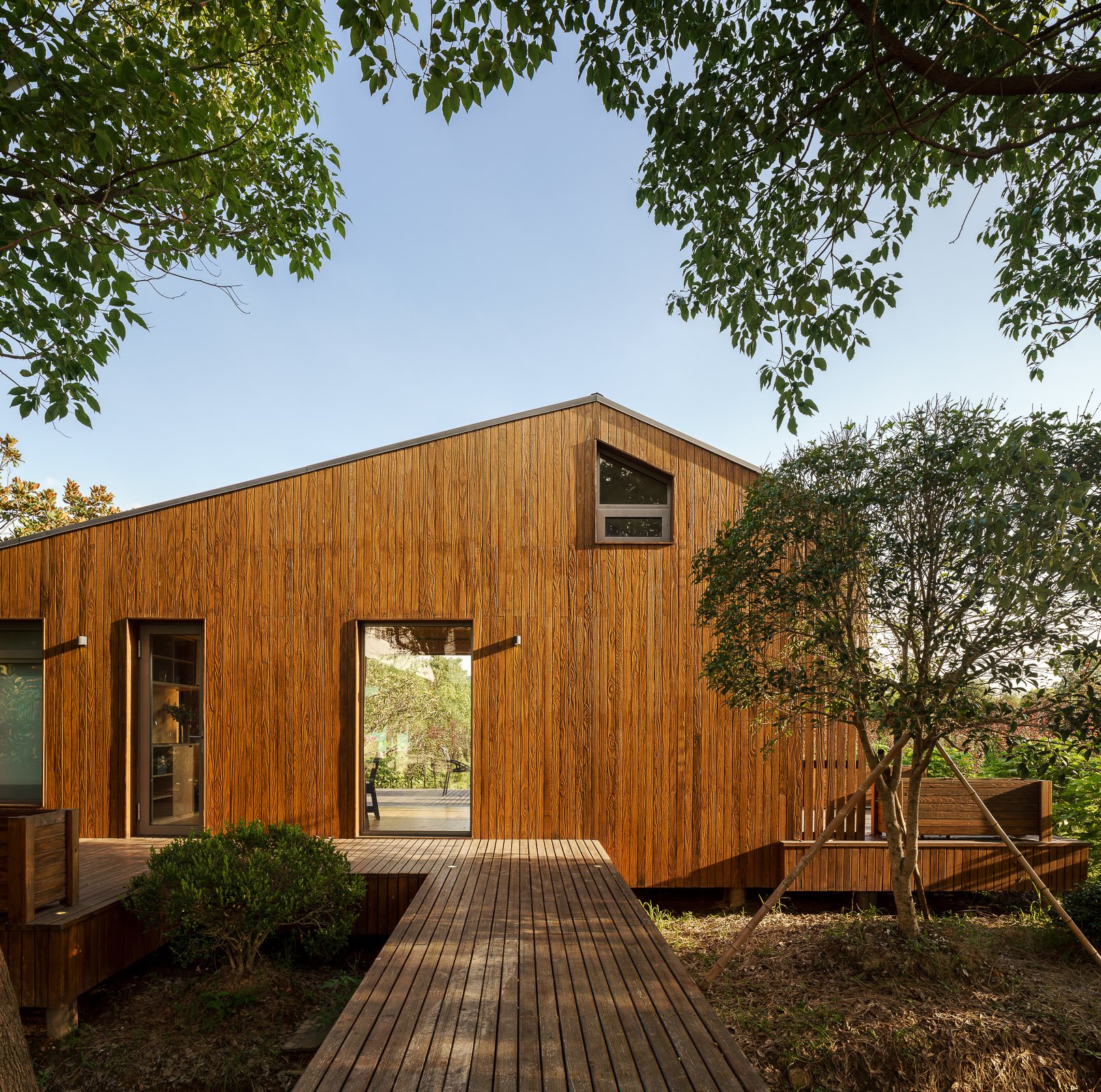
For New Zealand magazine HOME - Hidden in a large tree plantation in the suburbs of Hangzhou is a prefab prototype house that the wellington firm Bonnifait + Giesen designed in collaboration with Jimu, a Chinese design and manufacturing company.
MiniHut feels grander than its 36 square metres, thanks to a high stud that contains living areas in the main volume and sleeping areas on a mezzanine. Additional modules, meanwhile, have been designed to serve as entrances, utility sheds and covered decks. And, with one side of the 3×8-metre structure filled with windows, the hut can take advantage of views and have a connection to the outdoors – benefits one might associate with something much grander than a small prefabricated timber building.
The idea was presented at the Green Architecture and Construction Materials Expo 2017 in Shanghai, generating much interest.
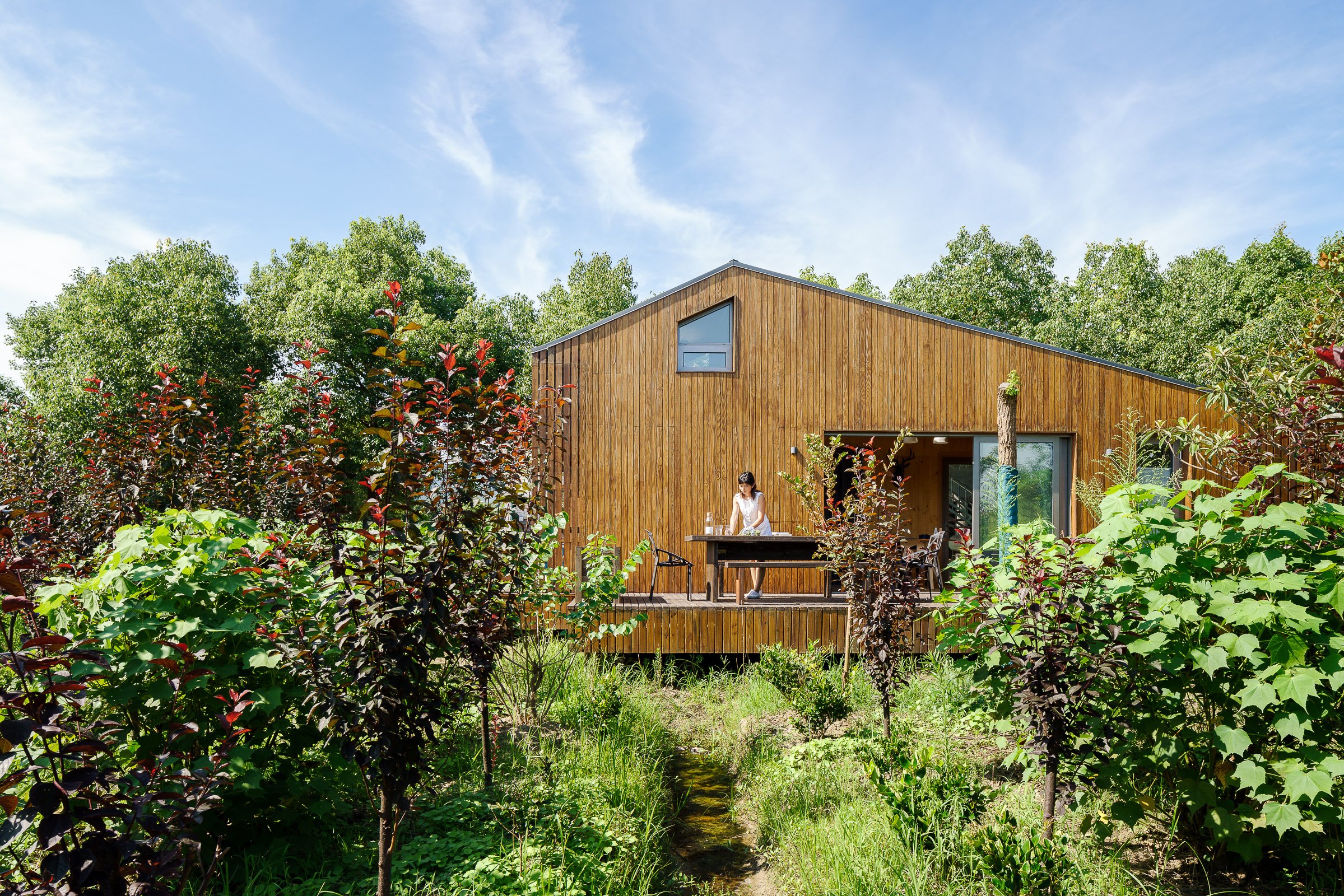
For New Zealand magazine HOME - Hidden in a large tree plantation in the suburbs of Hangzhou is a prefab prototype house that the wellington firm Bonnifait + Giesen designed in collaboration with Jimu, a Chinese design and manufacturing company.
MiniHut feels grander than its 36 square metres, thanks to a high stud that contains living areas in the main volume and sleeping areas on a mezzanine. Additional modules, meanwhile, have been designed to serve as entrances, utility sheds and covered decks. And, with one side of the 3×8-metre structure filled with windows, the hut can take advantage of views and have a connection to the outdoors – benefits one might associate with something much grander than a small prefabricated timber building.
The idea was presented at the Green Architecture and Construction Materials Expo 2017 in Shanghai, generating much interest.
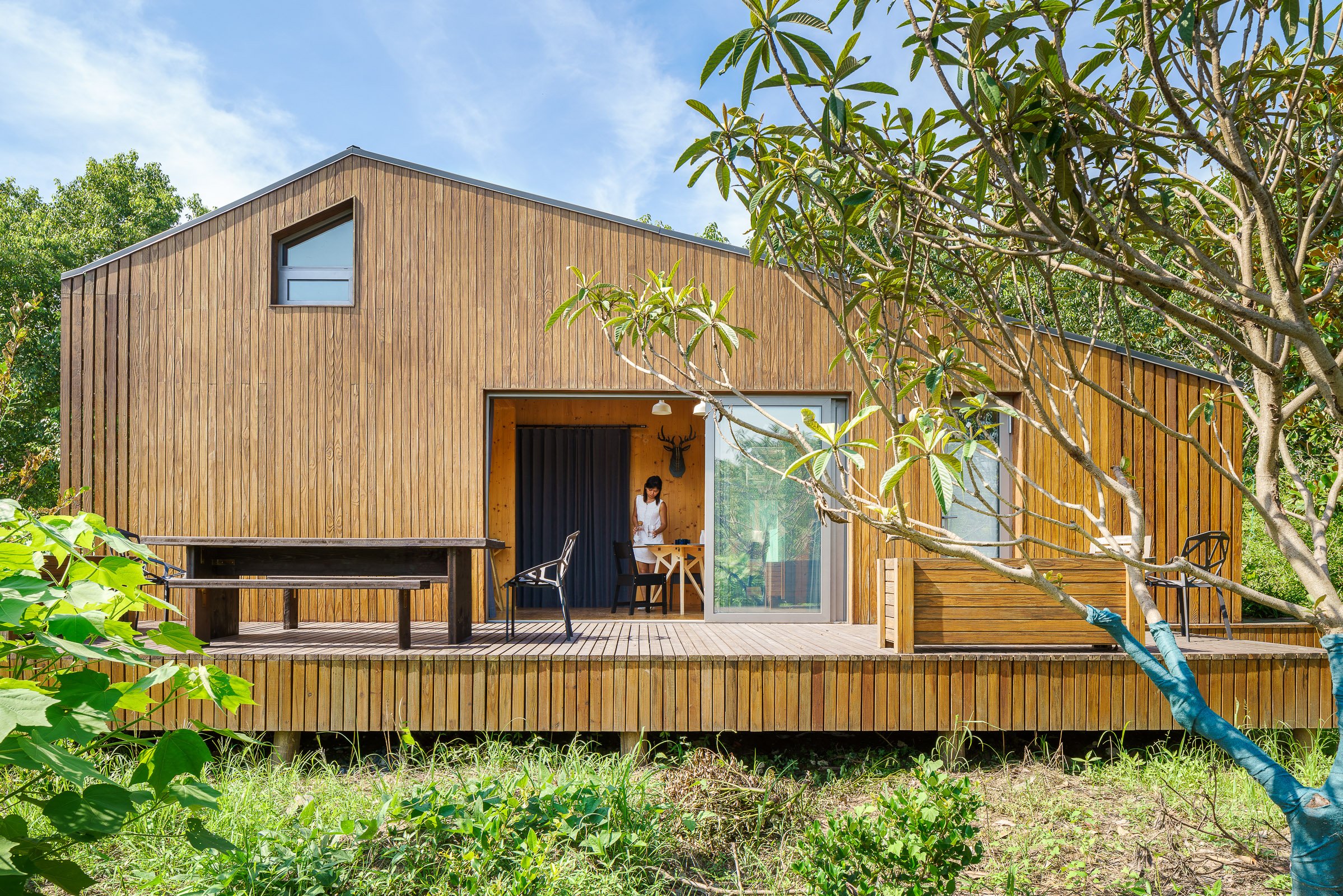
For New Zealand magazine HOME - Hidden in a large tree plantation in the suburbs of Hangzhou is a prefab prototype house that the wellington firm Bonnifait + Giesen designed in collaboration with Jimu, a Chinese design and manufacturing company.
MiniHut feels grander than its 36 square metres, thanks to a high stud that contains living areas in the main volume and sleeping areas on a mezzanine. Additional modules, meanwhile, have been designed to serve as entrances, utility sheds and covered decks. And, with one side of the 3×8-metre structure filled with windows, the hut can take advantage of views and have a connection to the outdoors – benefits one might associate with something much grander than a small prefabricated timber building.
The idea was presented at the Green Architecture and Construction Materials Expo 2017 in Shanghai, generating much interest.
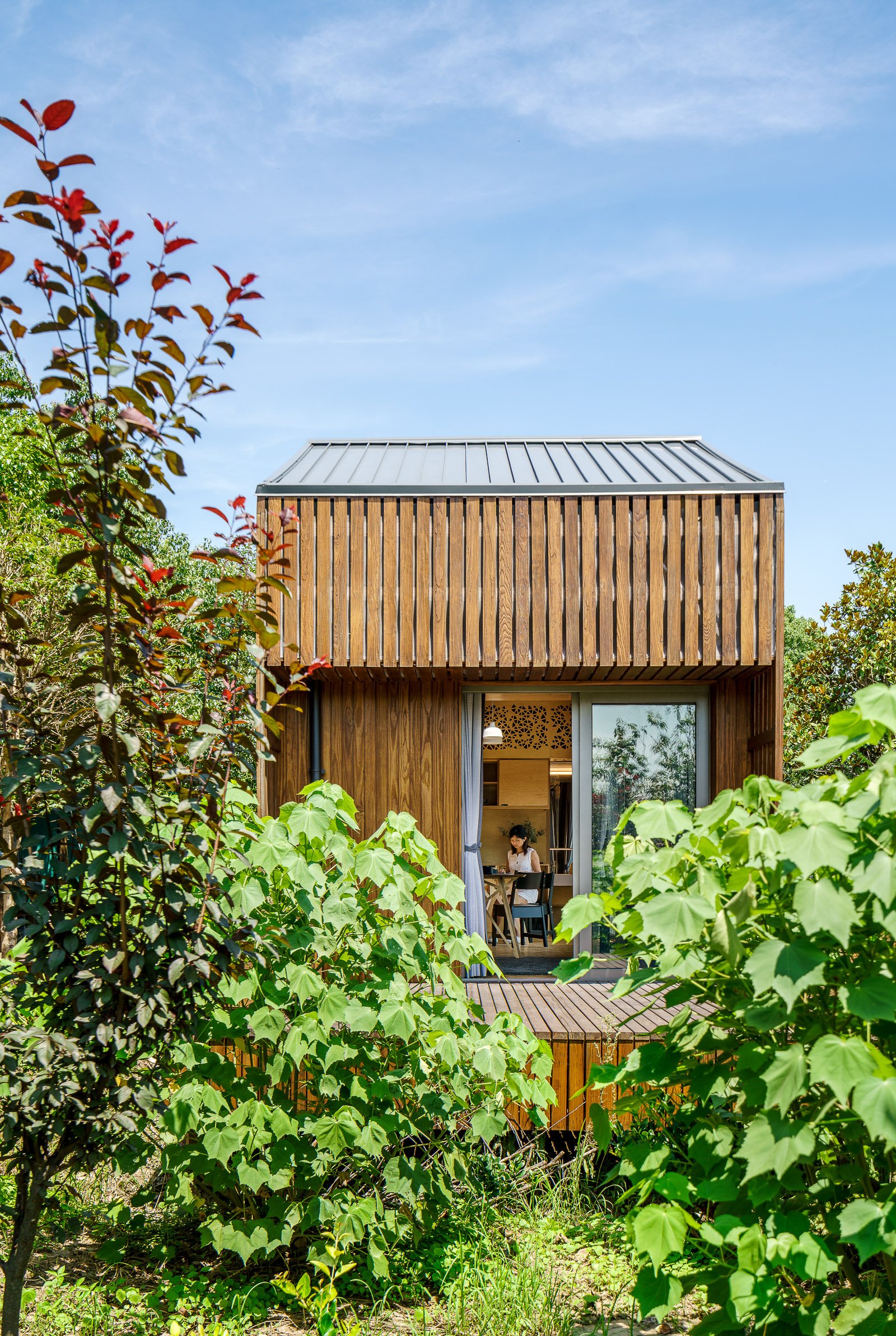
For New Zealand magazine HOME - Hidden in a large tree plantation in the suburbs of Hangzhou is a prefab prototype house that the wellington firm Bonnifait + Giesen designed in collaboration with Jimu, a Chinese design and manufacturing company.
MiniHut feels grander than its 36 square metres, thanks to a high stud that contains living areas in the main volume and sleeping areas on a mezzanine. Additional modules, meanwhile, have been designed to serve as entrances, utility sheds and covered decks. And, with one side of the 3×8-metre structure filled with windows, the hut can take advantage of views and have a connection to the outdoors – benefits one might associate with something much grander than a small prefabricated timber building.
The idea was presented at the Green Architecture and Construction Materials Expo 2017 in Shanghai, generating much interest.
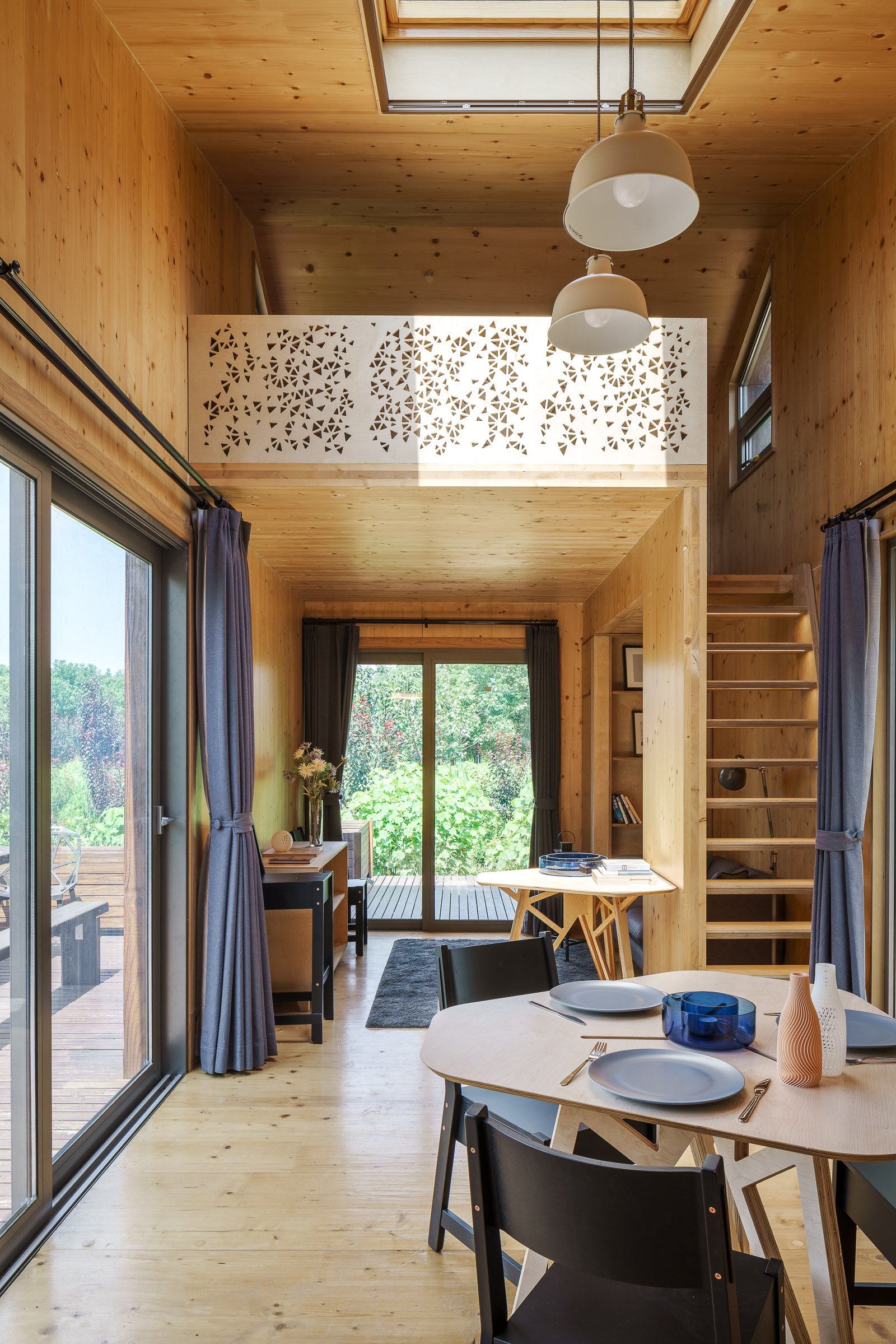
For New Zealand magazine HOME - Hidden in a large tree plantation in the suburbs of Hangzhou is a prefab prototype house that the wellington firm Bonnifait + Giesen designed in collaboration with Jimu, a Chinese design and manufacturing company.
MiniHut feels grander than its 36 square metres, thanks to a high stud that contains living areas in the main volume and sleeping areas on a mezzanine. Additional modules, meanwhile, have been designed to serve as entrances, utility sheds and covered decks. And, with one side of the 3×8-metre structure filled with windows, the hut can take advantage of views and have a connection to the outdoors – benefits one might associate with something much grander than a small prefabricated timber building.
The idea was presented at the Green Architecture and Construction Materials Expo 2017 in Shanghai, generating much interest.
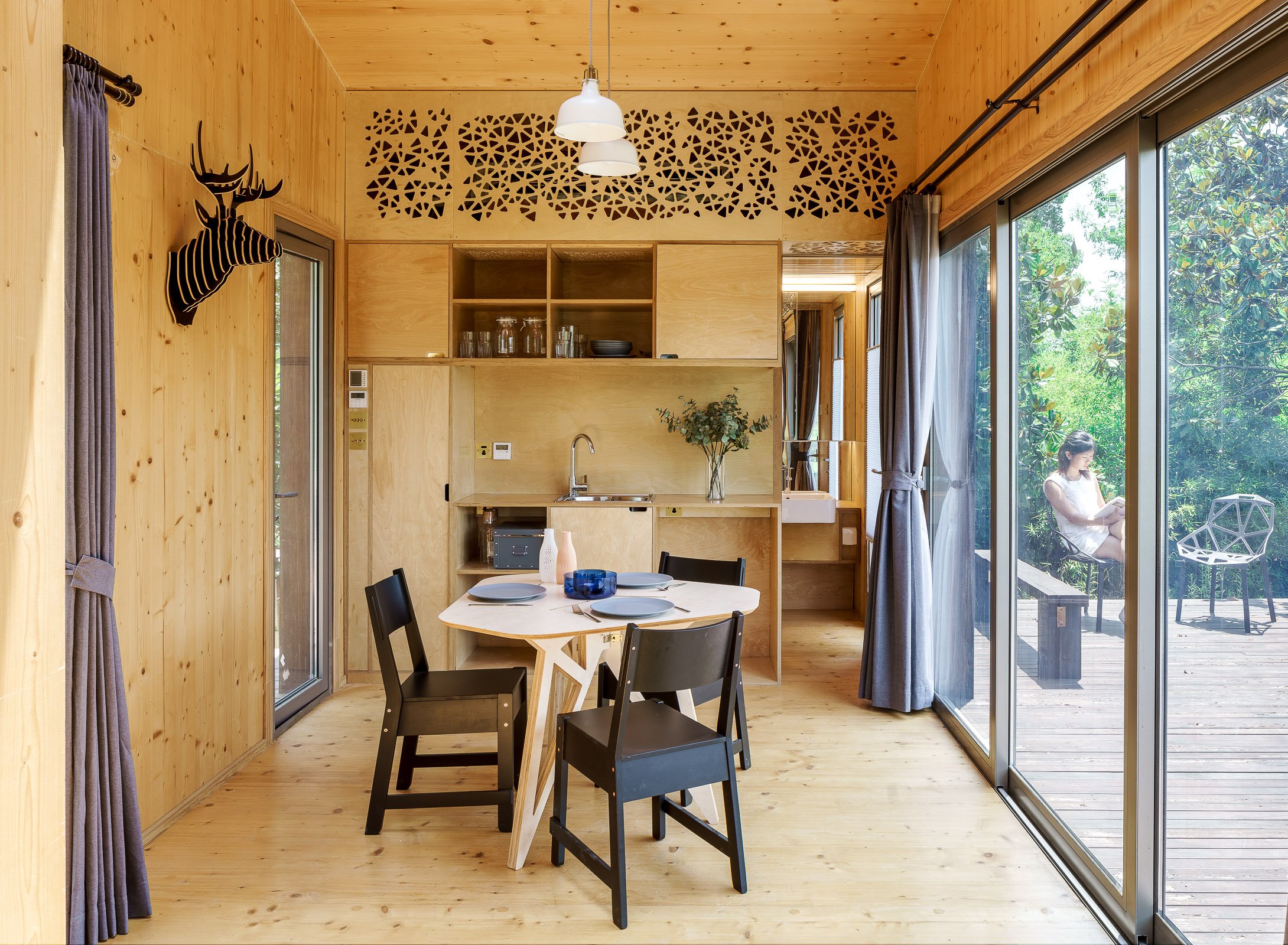
For New Zealand magazine HOME - Hidden in a large tree plantation in the suburbs of Hangzhou is a prefab prototype house that the wellington firm Bonnifait + Giesen designed in collaboration with Jimu, a Chinese design and manufacturing company.
MiniHut feels grander than its 36 square metres, thanks to a high stud that contains living areas in the main volume and sleeping areas on a mezzanine. Additional modules, meanwhile, have been designed to serve as entrances, utility sheds and covered decks. And, with one side of the 3×8-metre structure filled with windows, the hut can take advantage of views and have a connection to the outdoors – benefits one might associate with something much grander than a small prefabricated timber building.
The idea was presented at the Green Architecture and Construction Materials Expo 2017 in Shanghai, generating much interest.
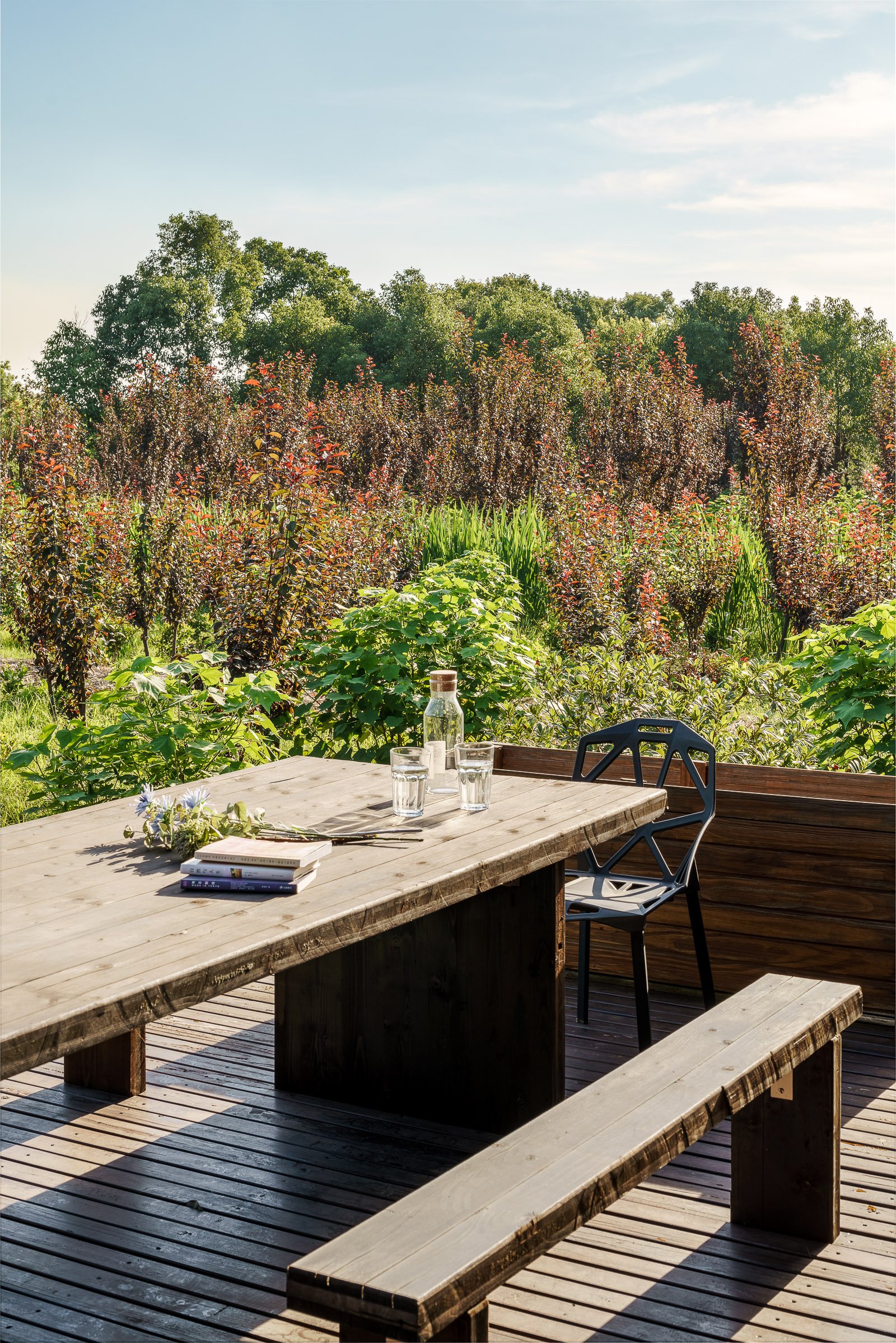
For New Zealand magazine HOME - Hidden in a large tree plantation in the suburbs of Hangzhou is a prefab prototype house that the wellington firm Bonnifait + Giesen designed in collaboration with Jimu, a Chinese design and manufacturing company.
MiniHut feels grander than its 36 square metres, thanks to a high stud that contains living areas in the main volume and sleeping areas on a mezzanine. Additional modules, meanwhile, have been designed to serve as entrances, utility sheds and covered decks. And, with one side of the 3×8-metre structure filled with windows, the hut can take advantage of views and have a connection to the outdoors – benefits one might associate with something much grander than a small prefabricated timber building.
The idea was presented at the Green Architecture and Construction Materials Expo 2017 in Shanghai, generating much interest.
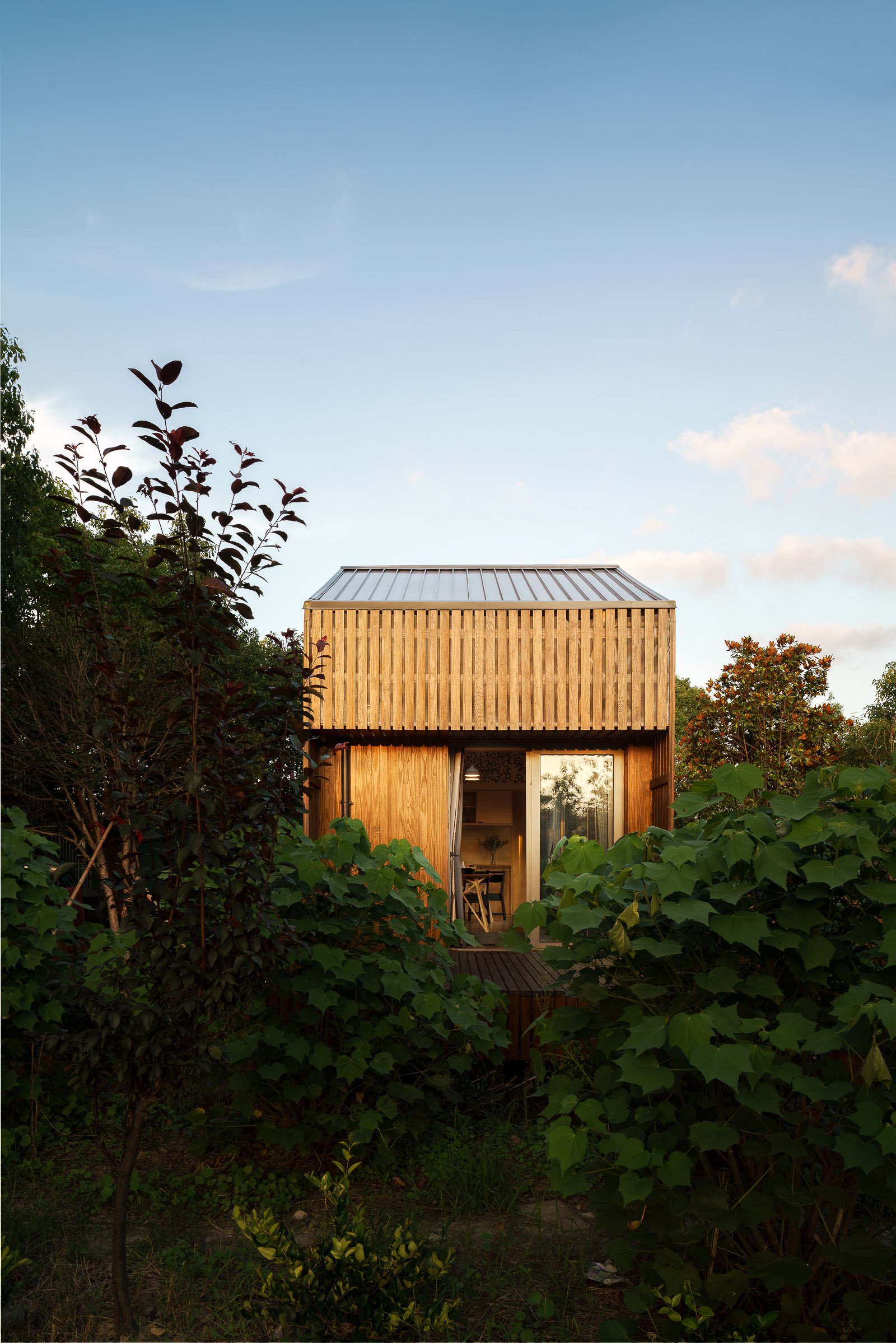
For New Zealand magazine HOME - Hidden in a large tree plantation in the suburbs of Hangzhou is a prefab prototype house that the wellington firm Bonnifait + Giesen designed in collaboration with Jimu, a Chinese design and manufacturing company.
MiniHut feels grander than its 36 square metres, thanks to a high stud that contains living areas in the main volume and sleeping areas on a mezzanine. Additional modules, meanwhile, have been designed to serve as entrances, utility sheds and covered decks. And, with one side of the 3×8-metre structure filled with windows, the hut can take advantage of views and have a connection to the outdoors – benefits one might associate with something much grander than a small prefabricated timber building.
The idea was presented at the Green Architecture and Construction Materials Expo 2017 in Shanghai, generating much interest.








For New Zealand magazine HOME - Hidden in a large tree plantation in the suburbs of Hangzhou is a prefab prototype house that the wellington firm Bonnifait + Giesen designed in collaboration with Jimu, a Chinese design and manufacturing company.
MiniHut feels grander than its 36 square metres, thanks to a high stud that contains living areas in the main volume and sleeping areas on a mezzanine. Additional modules, meanwhile, have been designed to serve as entrances, utility sheds and covered decks. And, with one side of the 3×8-metre structure filled with windows, the hut can take advantage of views and have a connection to the outdoors – benefits one might associate with something much grander than a small prefabricated timber building.
The idea was presented at the Green Architecture and Construction Materials Expo 2017 in Shanghai, generating much interest.
For New Zealand magazine HOME - Hidden in a large tree plantation in the suburbs of Hangzhou is a prefab prototype house that the wellington firm Bonnifait + Giesen designed in collaboration with Jimu, a Chinese design and manufacturing company.
MiniHut feels grander than its 36 square metres, thanks to a high stud that contains living areas in the main volume and sleeping areas on a mezzanine. Additional modules, meanwhile, have been designed to serve as entrances, utility sheds and covered decks. And, with one side of the 3×8-metre structure filled with windows, the hut can take advantage of views and have a connection to the outdoors – benefits one might associate with something much grander than a small prefabricated timber building.
The idea was presented at the Green Architecture and Construction Materials Expo 2017 in Shanghai, generating much interest.
For New Zealand magazine HOME - Hidden in a large tree plantation in the suburbs of Hangzhou is a prefab prototype house that the wellington firm Bonnifait + Giesen designed in collaboration with Jimu, a Chinese design and manufacturing company.
MiniHut feels grander than its 36 square metres, thanks to a high stud that contains living areas in the main volume and sleeping areas on a mezzanine. Additional modules, meanwhile, have been designed to serve as entrances, utility sheds and covered decks. And, with one side of the 3×8-metre structure filled with windows, the hut can take advantage of views and have a connection to the outdoors – benefits one might associate with something much grander than a small prefabricated timber building.
The idea was presented at the Green Architecture and Construction Materials Expo 2017 in Shanghai, generating much interest.
For New Zealand magazine HOME - Hidden in a large tree plantation in the suburbs of Hangzhou is a prefab prototype house that the wellington firm Bonnifait + Giesen designed in collaboration with Jimu, a Chinese design and manufacturing company.
MiniHut feels grander than its 36 square metres, thanks to a high stud that contains living areas in the main volume and sleeping areas on a mezzanine. Additional modules, meanwhile, have been designed to serve as entrances, utility sheds and covered decks. And, with one side of the 3×8-metre structure filled with windows, the hut can take advantage of views and have a connection to the outdoors – benefits one might associate with something much grander than a small prefabricated timber building.
The idea was presented at the Green Architecture and Construction Materials Expo 2017 in Shanghai, generating much interest.
For New Zealand magazine HOME - Hidden in a large tree plantation in the suburbs of Hangzhou is a prefab prototype house that the wellington firm Bonnifait + Giesen designed in collaboration with Jimu, a Chinese design and manufacturing company.
MiniHut feels grander than its 36 square metres, thanks to a high stud that contains living areas in the main volume and sleeping areas on a mezzanine. Additional modules, meanwhile, have been designed to serve as entrances, utility sheds and covered decks. And, with one side of the 3×8-metre structure filled with windows, the hut can take advantage of views and have a connection to the outdoors – benefits one might associate with something much grander than a small prefabricated timber building.
The idea was presented at the Green Architecture and Construction Materials Expo 2017 in Shanghai, generating much interest.
For New Zealand magazine HOME - Hidden in a large tree plantation in the suburbs of Hangzhou is a prefab prototype house that the wellington firm Bonnifait + Giesen designed in collaboration with Jimu, a Chinese design and manufacturing company.
MiniHut feels grander than its 36 square metres, thanks to a high stud that contains living areas in the main volume and sleeping areas on a mezzanine. Additional modules, meanwhile, have been designed to serve as entrances, utility sheds and covered decks. And, with one side of the 3×8-metre structure filled with windows, the hut can take advantage of views and have a connection to the outdoors – benefits one might associate with something much grander than a small prefabricated timber building.
The idea was presented at the Green Architecture and Construction Materials Expo 2017 in Shanghai, generating much interest.
For New Zealand magazine HOME - Hidden in a large tree plantation in the suburbs of Hangzhou is a prefab prototype house that the wellington firm Bonnifait + Giesen designed in collaboration with Jimu, a Chinese design and manufacturing company.
MiniHut feels grander than its 36 square metres, thanks to a high stud that contains living areas in the main volume and sleeping areas on a mezzanine. Additional modules, meanwhile, have been designed to serve as entrances, utility sheds and covered decks. And, with one side of the 3×8-metre structure filled with windows, the hut can take advantage of views and have a connection to the outdoors – benefits one might associate with something much grander than a small prefabricated timber building.
The idea was presented at the Green Architecture and Construction Materials Expo 2017 in Shanghai, generating much interest.
For New Zealand magazine HOME - Hidden in a large tree plantation in the suburbs of Hangzhou is a prefab prototype house that the wellington firm Bonnifait + Giesen designed in collaboration with Jimu, a Chinese design and manufacturing company.
MiniHut feels grander than its 36 square metres, thanks to a high stud that contains living areas in the main volume and sleeping areas on a mezzanine. Additional modules, meanwhile, have been designed to serve as entrances, utility sheds and covered decks. And, with one side of the 3×8-metre structure filled with windows, the hut can take advantage of views and have a connection to the outdoors – benefits one might associate with something much grander than a small prefabricated timber building.
The idea was presented at the Green Architecture and Construction Materials Expo 2017 in Shanghai, generating much interest.
